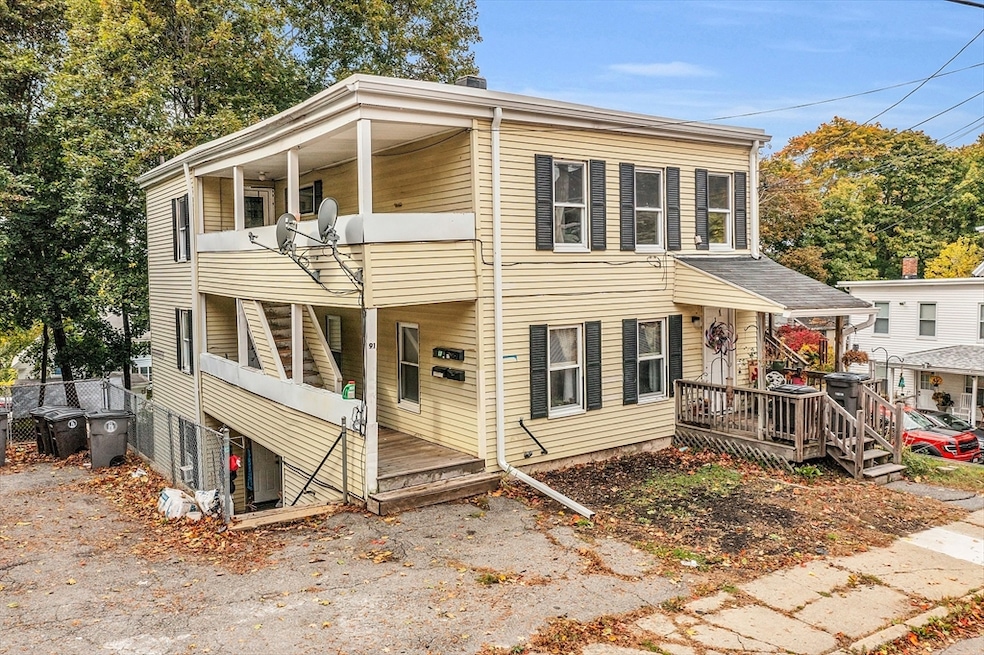
91 Regan St Gardner, MA 01440
Highlights
- City View
- Tandem Parking
- Property is near schools
- Porch
- Shops
- 4-minute walk to Pulaski Playground & Dog Park
About This Home
As of January 2025Amazing opportunity for an OWNER OCCUPANT or INVESTOR in Gardner! This 4 family features many recent improvements including a new rubber roof, upgraded gutters, upgraded plumbing and oil tank, two new water heaters, replacement windows, and new concrete wall in the basement! 3 bedroom unit will be vacant at closing and perfect for an owner occupant or ready for a new tenant! The property includes a 3 bedroom unit, 1 - 2 bedroom unit, and 2 - 1 bedroom units. Electric and hot water individually metered. Monthly rental income when 3rd floor was rented was $5,050. This property also features great highway access as well as a short distance to downtown Gardner!
Last Agent to Sell the Property
Keller Williams Realty North Central Listed on: 10/16/2024

Property Details
Home Type
- Multi-Family
Est. Annual Taxes
- $4,182
Year Built
- Built in 1890
Lot Details
- 9,831 Sq Ft Lot
- Irregular Lot
- Sloped Lot
Home Design
- Stone Foundation
- Frame Construction
- Rubber Roof
- Concrete Perimeter Foundation
Interior Spaces
- 2,128 Sq Ft Home
- Combination Dining and Living Room
- City Views
- Partially Finished Basement
- Partial Basement
- Range
Bedrooms and Bathrooms
- 7 Bedrooms
- 4 Full Bathrooms
Parking
- 6 Car Parking Spaces
- Tandem Parking
- Driveway
- Open Parking
- Off-Street Parking
Schools
- Gardner High School
Additional Features
- Porch
- Property is near schools
- Separate Meters
Listing and Financial Details
- Total Actual Rent $3,250
- Rent includes unit 1(heat water), unit 2(heat water), unit 3(heat water), unit 4(heat water)
- Assessor Parcel Number 3535571
Community Details
Overview
- 4 Units
- Property has 1 Level
Amenities
- Shops
Building Details
- Electric Expense $1,000
- Water Sewer Expense $2,800
- Operating Expense $5,800
- Net Operating Income $33,200
Similar Homes in Gardner, MA
Home Values in the Area
Average Home Value in this Area
Property History
| Date | Event | Price | Change | Sq Ft Price |
|---|---|---|---|---|
| 01/08/2025 01/08/25 | Sold | $510,000 | -2.9% | $240 / Sq Ft |
| 11/20/2024 11/20/24 | Pending | -- | -- | -- |
| 10/16/2024 10/16/24 | For Sale | $525,000 | -- | $247 / Sq Ft |
Tax History Compared to Growth
Agents Affiliated with this Home
-
Nicholas Pelletier

Seller's Agent in 2025
Nicholas Pelletier
Keller Williams Realty North Central
(978) 833-2031
13 in this area
89 Total Sales
-
Adrian Olivera

Seller Co-Listing Agent in 2025
Adrian Olivera
Keller Williams Realty North Central
(978) 870-3659
1 in this area
25 Total Sales
-
Carey Carmisciano

Buyer's Agent in 2025
Carey Carmisciano
Coldwell Banker Realty - Leominster
(617) 823-8246
10 in this area
88 Total Sales
Map
Source: MLS Property Information Network (MLS PIN)
MLS Number: 73303026






