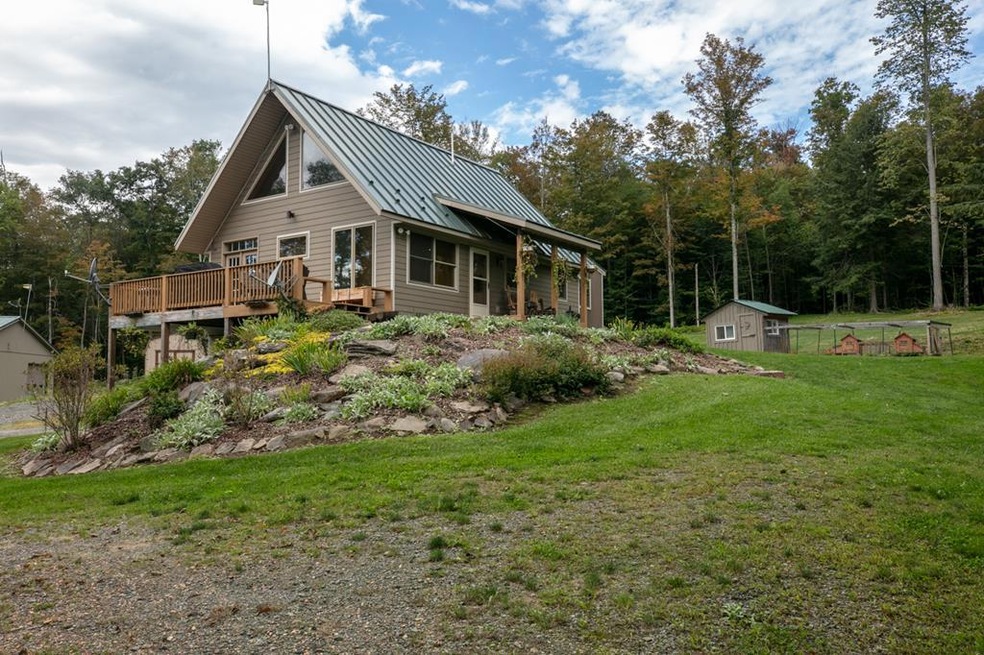91 S Elk Run Rd Wellsboro, PA 16901
Estimated Value: $309,000 - $713,979
Highlights
- Home fronts a pond
- Deck
- Main Floor Bedroom
- 46.09 Acre Lot
- Wooded Lot
- No HOA
About This Home
As of November 2021OUTDOOR ENTHUSIAST YOUR MOUNTAIN HOME ON 46+ ACRES IS FINALLY HERE- WITH 1700' OF BABBS CREEK FRONTAGE, STOCKED POND WITH DOCK, 6 TREE STANDS WITH TRAILS AND FOOD PLOTS THROUGHOUT, DETACHED 2400 SF- 4 BAY GARAGE WITH RADIANT HEAT AND PLUMMED FOR AIR COMPRESSOR, OFFICE, BATH AND SHOP WITH 9K LB LIFT. Beautiful Tongue and Groove Pine finishes off this 3 Bedroom, 2 Bath Home with Brand New Kitchen, Hickory Cabinets, Granite Counters and newer appliances, remodeled 1st floor bathroom. Utility Shed and Outdoor boiler and woodshed. This property is conveniently located in the country and within walking distance of State Game Lands and yet less than 10 mins of downtown Wellsboro, PA. PREAPPROVALS REQUIRED AND SHOWN BY APPOINTMENT ONLY! DO NOT DRIVE UP THE DRIVEWAY.
Home Details
Home Type
- Single Family
Est. Annual Taxes
- $2,656
Year Built
- Built in 2009
Lot Details
- 46.09 Acre Lot
- Home fronts a pond
- Home fronts a stream
- Lot Has A Rolling Slope
- Wooded Lot
- Zoning described as Ag with Bldgs
Home Design
- Cabin
- Block Foundation
- Metal Roof
- Wood Siding
Interior Spaces
- 1,221 Sq Ft Home
- 2-Story Property
- Wood Burning Fireplace
Kitchen
- Oven or Range
- Dishwasher
Bedrooms and Bathrooms
- 3 Bedrooms
- Main Floor Bedroom
- Bathroom on Main Level
- 0.5 Bathroom
Laundry
- Dryer
- Washer
Unfinished Basement
- Walk-Out Basement
- Partial Basement
Parking
- 3 Car Detached Garage
- Heated Garage
- Workshop in Garage
Outdoor Features
- Deck
- Covered Patio or Porch
Utilities
- Window Unit Cooling System
- Outdoor Furnace
- Radiant Heating System
- 200+ Amp Service
- Electric Water Heater
Community Details
- No Home Owners Association
Listing and Financial Details
- Assessor Parcel Number 00002042
Ownership History
Purchase Details
Home Financials for this Owner
Home Financials are based on the most recent Mortgage that was taken out on this home.Purchase Details
Home Financials for this Owner
Home Financials are based on the most recent Mortgage that was taken out on this home.Purchase Details
Purchase Details
Purchase Details
Home Values in the Area
Average Home Value in this Area
Purchase History
| Date | Buyer | Sale Price | Title Company |
|---|---|---|---|
| Eisenhauer Peter T | $600,000 | Six West Settlements Inc | |
| Dehn Ryan L | $295,000 | None Available | |
| Johnson Jeffrey H | $95,000 | None Available | |
| Lewis Patrick J | $88,000 | None Available | |
| Cummings Lee P | -- | None Available |
Mortgage History
| Date | Status | Borrower | Loan Amount |
|---|---|---|---|
| Open | Eisenhauer Peter T | $550,000 | |
| Previous Owner | Dehn Ryan L | $280,250 |
Property History
| Date | Event | Price | List to Sale | Price per Sq Ft |
|---|---|---|---|---|
| 11/12/2021 11/12/21 | Sold | $600,000 | +23.0% | $491 / Sq Ft |
| 10/01/2021 10/01/21 | Pending | -- | -- | -- |
| 09/10/2021 09/10/21 | For Sale | $488,000 | -- | $400 / Sq Ft |
Tax History Compared to Growth
Tax History
| Year | Tax Paid | Tax Assessment Tax Assessment Total Assessment is a certain percentage of the fair market value that is determined by local assessors to be the total taxable value of land and additions on the property. | Land | Improvement |
|---|---|---|---|---|
| 2025 | $4,842 | $317,680 | $32,740 | $284,940 |
| 2024 | $7,477 | $317,680 | $32,740 | $284,940 |
| 2023 | $2,687 | $95,090 | $17,600 | $77,490 |
| 2022 | $2,688 | $95,090 | $17,600 | $77,490 |
| 2021 | $2,656 | $95,150 | $17,660 | $77,490 |
| 2020 | $2,658 | $95,150 | $17,660 | $77,490 |
| 2019 | $2,624 | $95,150 | $17,660 | $77,490 |
| 2018 | $2,611 | $95,150 | $17,660 | $77,490 |
| 2017 | -- | $95,150 | $17,660 | $77,490 |
| 2016 | $2,575 | $123,830 | $46,340 | $77,490 |
| 2015 | -- | $73,550 | $17,660 | $55,890 |
| 2014 | -- | $73,550 | $17,660 | $55,890 |
Map
Source: North Central Penn Board of REALTORS®
MLS Number: 31712251
APN: 04-08.00-011
- 511 Steam Mill Rd
- 311 Jackson Rd
- 794 Welsh Rd
- 42 Wheeler Ln Unit LOT5
- 42 Wheeler Ln (Lot#5)
- 3119 Cherry Flats Rd
- 410 Johnson Hill Rd
- 75 Nickel Ln
- 206 Walnut St
- 0 Packard Rd
- 138 Sweet Briar Rd
- 589 New Rd
- 0 Niles Rd
- 26 Skyline Dr
- 248 Whitneyville Rd
- 77 Hunters Trail Rd
- Lot 2 Hunters Ridge Rd
- Lot #4 Hunters Trail Rd
- 4618 Route 287
- 22 Woodland Ave






