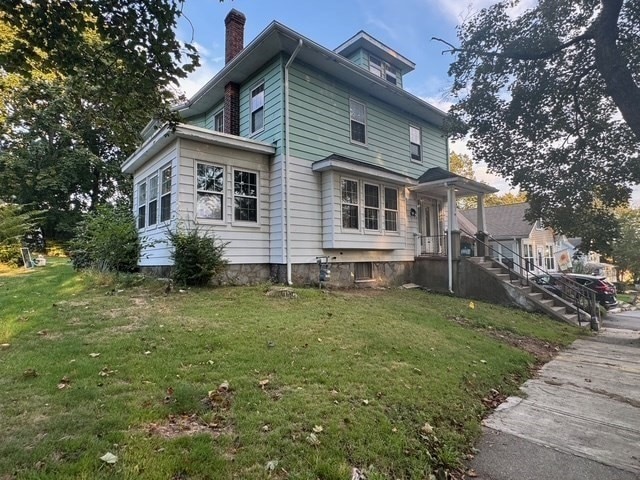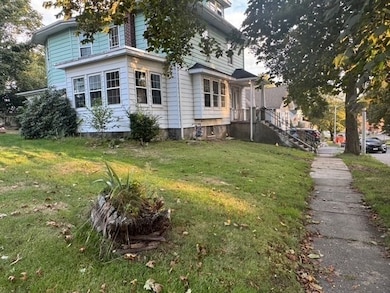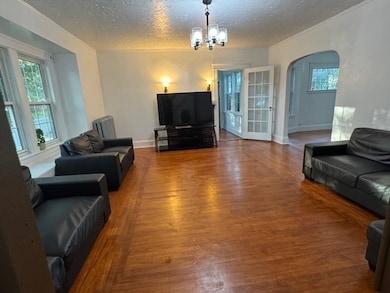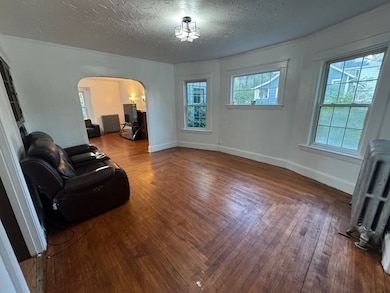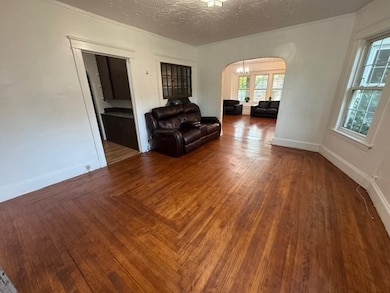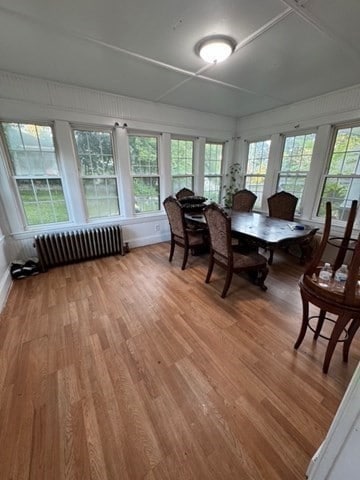91 Standish St Worcester, MA 01604
Grafton Hill NeighborhoodEstimated payment $2,687/month
Highlights
- Medical Services
- Property is near public transit and schools
- Sun or Florida Room
- Colonial Architecture
- Wood Flooring
- No HOA
About This Home
Don't miss out on this beautiful colonial at Worcester's East side with a welcoming layout featuring 4 good sized bedroom, 1.5 bathrooms, gleaming hardwood floors and is freshly painted throughout, The elegant and spacious living room boasts a brick fireplace and has windows which have built-in seats, a dining room which also has built-ins. There is a bonus room which can be used as an office. The kitchen has stainless steel appliances, and the separate pantry with a preparation area has lots of cabinets Currently being used as a dining room the bright and airy sunroom has many windows. All 4 bedrooms are located on the 2nd floor along with the full bath. Property has a young roof and younger systems as well as upgraded plumbing. A fabulous Lot with lots of off-street parking. Take this unique opportunity to own this property with great value! Proximity to stores, restaurant and highways. First showing at Open House; Sat & Sun, Sept 13th 10:00am -12:00pm and 14th, 1:30pm-3:00pm
Home Details
Home Type
- Single Family
Est. Annual Taxes
- $5,565
Year Built
- Built in 1919
Lot Details
- 0.25 Acre Lot
- Property is zoned RL-7
Home Design
- Colonial Architecture
- Stone Foundation
- Shingle Roof
Interior Spaces
- 2,126 Sq Ft Home
- French Doors
- Living Room with Fireplace
- Home Office
- Sun or Florida Room
- Unfinished Basement
- Block Basement Construction
Kitchen
- Range
- Microwave
Flooring
- Wood
- Laminate
Bedrooms and Bathrooms
- 4 Bedrooms
- Primary bedroom located on second floor
Laundry
- Dryer
- Washer
Parking
- 6 Car Parking Spaces
- Driveway
- Paved Parking
- 6 Open Parking Spaces
- Off-Street Parking
Schools
- Rice Square Elementary School
- East Middle School
- North Hight School
Utilities
- No Cooling
- Heating System Uses Natural Gas
- Heating System Uses Steam
- Gas Water Heater
Additional Features
- Enclosed Patio or Porch
- Property is near public transit and schools
Listing and Financial Details
- Assessor Parcel Number M:34 B:004 L:11+32,1792281
Community Details
Overview
- No Home Owners Association
- Grafton Hill Subdivision
Amenities
- Medical Services
- Shops
- Coin Laundry
Map
Home Values in the Area
Average Home Value in this Area
Tax History
| Year | Tax Paid | Tax Assessment Tax Assessment Total Assessment is a certain percentage of the fair market value that is determined by local assessors to be the total taxable value of land and additions on the property. | Land | Improvement |
|---|---|---|---|---|
| 2025 | $5,565 | $421,900 | $118,700 | $303,200 |
| 2024 | $5,470 | $397,800 | $118,700 | $279,100 |
| 2023 | $5,266 | $367,200 | $103,200 | $264,000 |
| 2022 | $4,882 | $321,000 | $82,600 | $238,400 |
| 2021 | $4,855 | $298,200 | $66,100 | $232,100 |
| 2020 | $4,726 | $278,000 | $66,100 | $211,900 |
| 2019 | $4,576 | $254,200 | $59,500 | $194,700 |
| 2018 | $4,563 | $241,300 | $59,500 | $181,800 |
| 2017 | $4,405 | $229,200 | $59,500 | $169,700 |
| 2016 | $4,392 | $213,100 | $43,800 | $169,300 |
| 2015 | $4,277 | $213,100 | $43,800 | $169,300 |
| 2014 | $4,164 | $213,100 | $43,800 | $169,300 |
Property History
| Date | Event | Price | List to Sale | Price per Sq Ft | Prior Sale |
|---|---|---|---|---|---|
| 01/12/2026 01/12/26 | Pending | -- | -- | -- | |
| 01/01/2026 01/01/26 | Price Changed | $425,000 | -5.1% | $200 / Sq Ft | |
| 10/10/2025 10/10/25 | Price Changed | $448,000 | -8.5% | $211 / Sq Ft | |
| 09/18/2025 09/18/25 | Price Changed | $489,500 | -10.8% | $230 / Sq Ft | |
| 09/11/2025 09/11/25 | For Sale | $549,000 | +146.2% | $258 / Sq Ft | |
| 07/28/2017 07/28/17 | Sold | $223,000 | +1.4% | $105 / Sq Ft | View Prior Sale |
| 06/05/2017 06/05/17 | Pending | -- | -- | -- | |
| 05/30/2017 05/30/17 | For Sale | $219,900 | -- | $103 / Sq Ft |
Purchase History
| Date | Type | Sale Price | Title Company |
|---|---|---|---|
| Not Resolvable | $223,000 | -- | |
| Quit Claim Deed | -- | -- |
Mortgage History
| Date | Status | Loan Amount | Loan Type |
|---|---|---|---|
| Open | $218,197 | FHA |
Source: MLS Property Information Network (MLS PIN)
MLS Number: 73429956
APN: WORC-000034-000004-000011-000032
- 83 Massasoit Rd
- 247 Pilgrim Ave
- 55 Standish St
- 4 Everton Ave
- 62 Allston Ave
- 11 Benson St
- 80 Delmont Ave
- 36,38,38.5 Houghton St
- 53 Denver Terrace
- 10 County St
- 63 Progressive St
- 68 Dartmouth St
- 10 Almont Ave
- 36 Dartmouth St
- 10 Rutledge St Unit 3G
- 20-3 Rice Ln
- 55 Mendon St
- 41 Bridgeport St
- 58 Granite St
- 93 Plantation St
