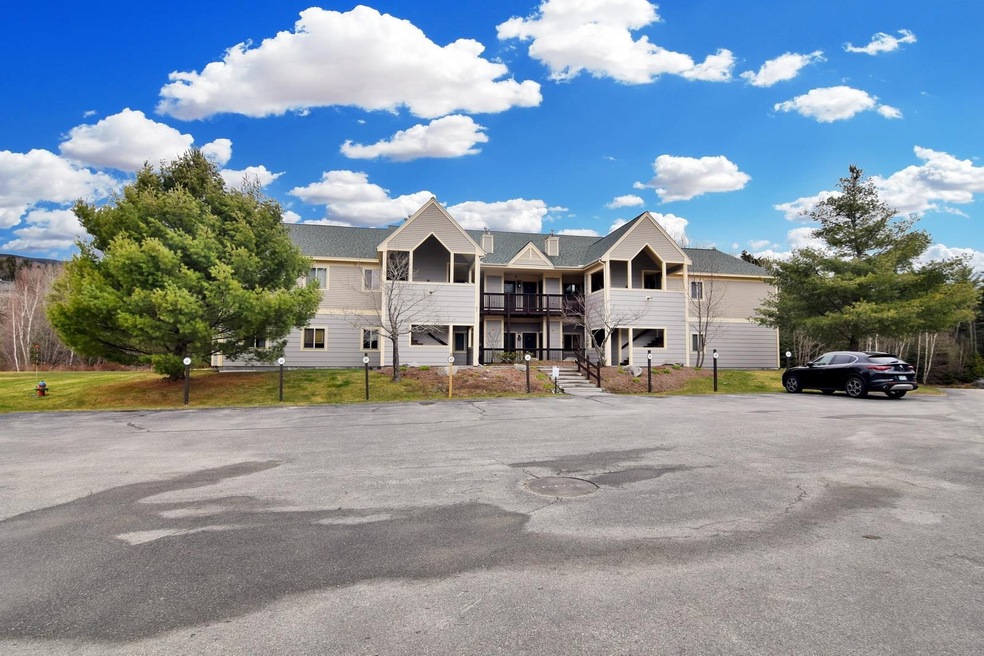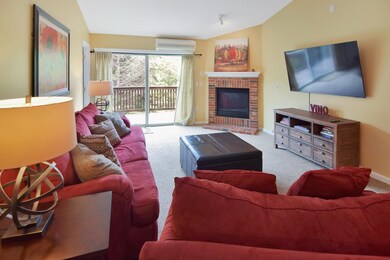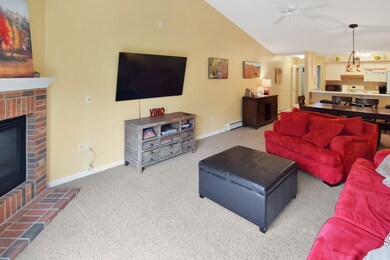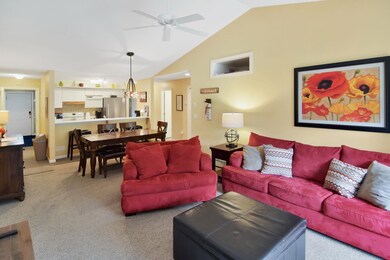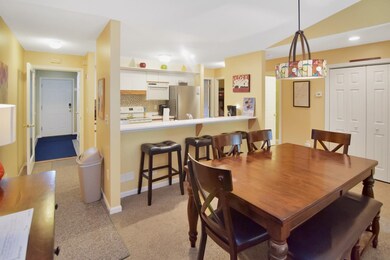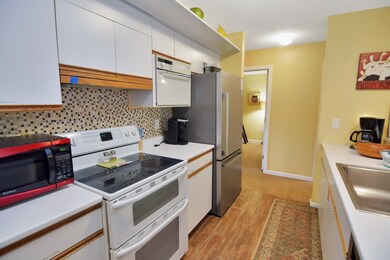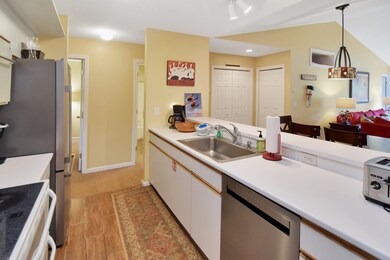
91 Stickney Cir Unit 46 Carroll, NH 03575
Highlights
- Unit is on the top floor
- Deck
- Furnished
- Mountain View
- Wooded Lot
- Open Floorplan
About This Home
As of March 2025If you are seeking the Bretton Woods experience and lifestyle this could be just what the doctor ordered! Take a minute to consider the possibility of this well situated unit that is the perfect home base for all the White Mountain activities you enjoy. The location provides a tucked away feel that is pure perfection. This second floor, one level unit boasts a floor plan that flows flawlessly which includes a convenient mudroom, galley kitchen with breakfast bar, dining/living room combo with vaulted ceiling and gas fireplace, primary bedroom with full bath plus access to back deck, two sizable additional bedrooms, common full bath and laundry area. This unit is being sold furnished and has AC! Just bring your toothbrush and start enjoying this ideal home away from home or perhaps make it your primary residence. As an added bonus, this property also has a strong rental history if you're considering added to your rental portfolio! A true NH gem!
Last Agent to Sell the Property
Coldwell Banker LIFESTYLES- Littleton License #056952 Listed on: 01/14/2025

Last Buyer's Agent
Coldwell Banker LIFESTYLES- Littleton License #056952 Listed on: 01/14/2025

Property Details
Home Type
- Condominium
Est. Annual Taxes
- $5,312
Year Built
- Built in 2001
Home Design
- Concrete Foundation
- Wood Frame Construction
- Shingle Roof
Interior Spaces
- 1,344 Sq Ft Home
- Property has 1 Level
- Furnished
- Ceiling Fan
- Gas Fireplace
- Mud Room
- Open Floorplan
- Dining Area
- Mountain Views
Kitchen
- Microwave
- Dishwasher
Flooring
- Carpet
- Vinyl
Bedrooms and Bathrooms
- 3 Bedrooms
- En-Suite Bathroom
- 2 Full Bathrooms
Laundry
- Dryer
- Washer
Parking
- Shared Driveway
- Paved Parking
- On-Site Parking
Schools
- Whitefield Elementary School
- Whitefield Elementary Middle School
- White Mountain Regional High School
Utilities
- Mini Split Air Conditioners
- Baseboard Heating
- Hot Water Heating System
- Community Sewer or Septic
- Internet Available
Additional Features
- Deck
- Wooded Lot
- Unit is on the top floor
Community Details
- Stickney Circle Condos
Listing and Financial Details
- Tax Lot 047
- Assessor Parcel Number 211
Similar Home in the area
Home Values in the Area
Average Home Value in this Area
Property History
| Date | Event | Price | Change | Sq Ft Price |
|---|---|---|---|---|
| 03/21/2025 03/21/25 | Sold | $431,000 | -2.0% | $321 / Sq Ft |
| 01/29/2025 01/29/25 | Pending | -- | -- | -- |
| 01/14/2025 01/14/25 | For Sale | $439,900 | +12.8% | $327 / Sq Ft |
| 09/24/2021 09/24/21 | Sold | $390,000 | +11.4% | $290 / Sq Ft |
| 07/09/2021 07/09/21 | Pending | -- | -- | -- |
| 07/07/2021 07/07/21 | For Sale | $350,000 | -- | $260 / Sq Ft |
Tax History Compared to Growth
Agents Affiliated with this Home
-
Arlie Vandenbroek

Seller's Agent in 2025
Arlie Vandenbroek
Coldwell Banker LIFESTYLES- Littleton
(603) 359-8731
161 Total Sales
-
Michele Penner

Seller's Agent in 2021
Michele Penner
Badger Peabody & Smith Realty/Bretton Woods
(603) 289-4553
91 Total Sales
Map
Source: PrimeMLS
MLS Number: 5026555
- 510 Hannah Loop Unit 54
- 54 Appleby Close Unit 49
- 17 Avalon Dr Unit 12
- 100 U S 302
- 0 Route 3 N Unit 5049041
- 213 Route 3 N
- 407 U S 3
- 0 Twin View Dr Unit 5039710
- 59 Parker Rd
- 364 U S 3
- 480 U S 3
- 1478 U S 3
- 144 Grandpa Harry's Ln
- Lot 54-3 Route 115
- 0 Route 115 Unit 5036498
- 0 Route 115 Unit 5036490
- 00 Beechwood Dr
- 28 Billbarb Rd
- 1790 Us 115
- 00 Valley Rd
