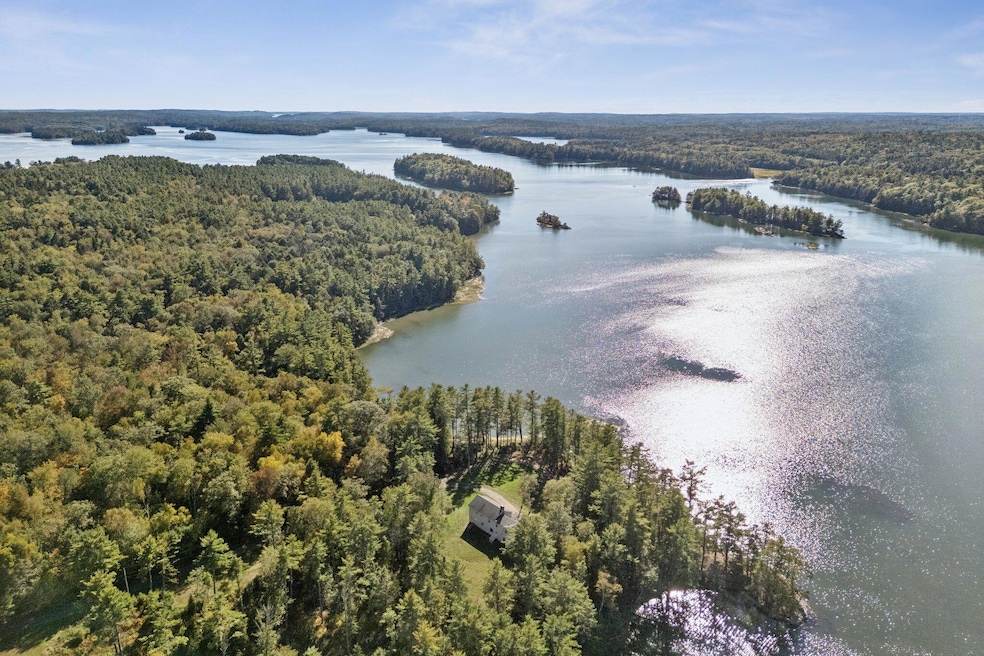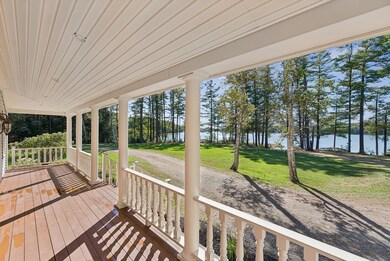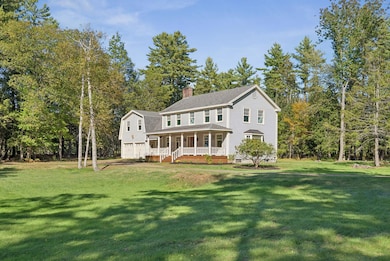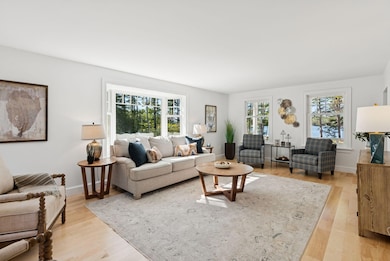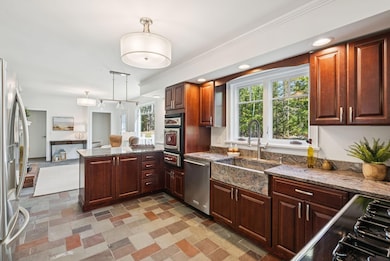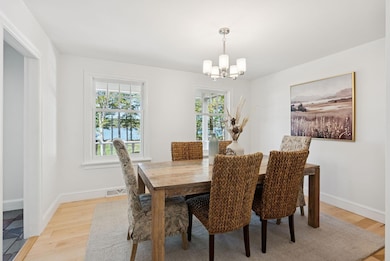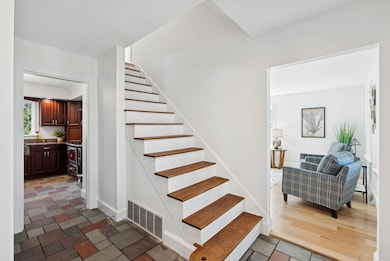91 Tree Farm Dr Woolwich, ME 04579
Estimated payment $8,499/month
Highlights
- Deeded Waterfront Access Rights
- Barn
- 5 Acre Lot
- 810 Feet of Waterfront
- Public Beach
- Colonial Architecture
About This Home
Set at the end of a half-mile private drive, this remarkable 5-acre property offers exceptional privacy, natural beauty, and an authentic coastal Maine lifestyle in one of Woolwich's most desirable settings. The 2,500± sq. ft. residence, built in 1977 and thoughtfully updated, includes 3-4 bedrooms, 2.5 baths, a dedicated office, and a versatile bonus room. Inside, sweeping west-facing views capture stunning sunsets, while granite countertops and a mix of slate and maple flooring highlight the home's timeless character. A spacious living room and large dining room provide inviting spaces for gatherings, and a classic farmer's porch offers a peaceful place to take in the serene surroundings. Outdoors, the property is equally captivating. With hundreds of feet of waterfront, enjoy direct access to Maine's coastal waters for paddling, fishing, or exploration. Eagles, osprey, and other native wildlife are frequent visitors. The land features mature red oaks, rare pines, and beautifully maintained open space surrounded by natural woodland. An existing barn offers possibilities for equestrian pursuits, hobby farming, or generous storage, while abutting conservation land ensures lasting privacy and natural beauty. With its setting, craftsmanship, and connection to nature, this Midcoast retreat presents a rare opportunity to enjoy the best of Maine's coastal lifestyle, just minutes from Wiscasset, Bath, and Brunswick. ~47 additional acres available for sale.
Home Details
Home Type
- Single Family
Est. Annual Taxes
- $13,268
Year Built
- Built in 1977
Lot Details
- 5 Acre Lot
- 810 Feet of Waterfront
- Public Beach
- Rural Setting
- Level Lot
- Open Lot
- Wooded Lot
- Property is zoned Rural, Shoreland
Parking
- 4 Car Direct Access Garage
- Automatic Garage Door Opener
- Gravel Driveway
Property Views
- Water
- Scenic Vista
Home Design
- Colonial Architecture
- Concrete Foundation
- Wood Frame Construction
- Shingle Roof
- Vinyl Siding
- Concrete Perimeter Foundation
Interior Spaces
- 2,589 Sq Ft Home
- 1 Fireplace
- Double Pane Windows
- Living Room
- Dining Room
- Home Office
- Bonus Room
- Attic
Kitchen
- Built-In Oven
- Gas Range
- Dishwasher
- Granite Countertops
Flooring
- Engineered Wood
- Tile
- Vinyl
Bedrooms and Bathrooms
- 4 Bedrooms
- Primary bedroom located on second floor
- En-Suite Primary Bedroom
- Walk-In Closet
- Bathtub
- Shower Only
Laundry
- Laundry on main level
- Dryer
- Washer
Unfinished Basement
- Basement Fills Entire Space Under The House
- Interior Basement Entry
Outdoor Features
- Deeded Waterfront Access Rights
- Access to Tidal Water
- River Nearby
- Outbuilding
- Porch
Farming
- Barn
- Farm
Utilities
- No Cooling
- Forced Air Heating System
- Heating System Uses Propane
- Heating System Uses Wood
- Generator Hookup
- Power Generator
- Private Water Source
- Well
- Electric Water Heater
- Septic System
- Private Sewer
- Internet Available
Listing and Financial Details
- Tax Lot 33A
- Assessor Parcel Number WOOL-000001-000000-000033-AR000000
Community Details
Overview
- No Home Owners Association
- Near Conservation Area
Amenities
- Community Storage Space
Map
Home Values in the Area
Average Home Value in this Area
Tax History
| Year | Tax Paid | Tax Assessment Tax Assessment Total Assessment is a certain percentage of the fair market value that is determined by local assessors to be the total taxable value of land and additions on the property. | Land | Improvement |
|---|---|---|---|---|
| 2024 | $13,268 | $794,500 | $502,900 | $291,600 |
| 2023 | $12,235 | $794,500 | $502,900 | $291,600 |
| 2022 | $12,235 | $794,500 | $502,900 | $291,600 |
| 2021 | $12,235 | $794,500 | $502,900 | $291,600 |
| 2020 | $12,235 | $794,500 | $502,900 | $291,600 |
| 2019 | $12,037 | $794,500 | $502,900 | $291,600 |
| 2018 | $3,692 | $796,600 | $505,000 | $291,600 |
| 2017 | $3,571 | $799,600 | $508,000 | $291,600 |
| 2016 | $11,354 | $799,600 | $508,000 | $291,600 |
| 2015 | $11,354 | $799,600 | $508,000 | $291,600 |
| 2014 | $9,664 | $675,800 | $455,200 | $220,600 |
| 2013 | $9,326 | $675,800 | $455,200 | $220,600 |
Property History
| Date | Event | Price | List to Sale | Price per Sq Ft | Prior Sale |
|---|---|---|---|---|---|
| 11/24/2025 11/24/25 | Sold | $1,800,000 | -10.0% | $695 / Sq Ft | View Prior Sale |
| 11/12/2025 11/12/25 | Pending | -- | -- | -- | |
| 11/12/2025 11/12/25 | Pending | -- | -- | -- | |
| 10/30/2025 10/30/25 | Price Changed | $2,000,000 | +42.9% | $772 / Sq Ft | |
| 10/30/2025 10/30/25 | Price Changed | $1,400,000 | -12.5% | $541 / Sq Ft | |
| 10/10/2025 10/10/25 | For Sale | $1,600,000 | -36.0% | $618 / Sq Ft | |
| 10/08/2025 10/08/25 | For Sale | $2,500,000 | -- | $966 / Sq Ft |
Purchase History
| Date | Type | Sale Price | Title Company |
|---|---|---|---|
| Deed | -- | -- | |
| Interfamily Deed Transfer | -- | -- | |
| Warranty Deed | -- | -- |
Source: Maine Listings
MLS Number: 1640559
APN: WOOL-000001-000000-000033-AR000000
- 43 Hockomock Rd
- 284 Hockomock Rd
- 437 Barley Neck Rd
- 0 Maine 144
- M4 L12.30B McCarty Cove Rd
- 86 Arrowsic Rd
- 54 Stone Tree Rd
- Lot 1 Sanders Rd
- Lot 7 Moose Way
- Lot 4 Fawn Meadow Dr
- 4 Fawn Meadow Dr
- Lot 5 Fawn Meadow Dr
- Lot 9 Fawn Meadow Dr
- Lot 97B Meadow Rd
- Lot 8 Moose Way
- 168 Whitmore's Landing Rd
- 26 Grove St
- 1097 Washington St
- 969 Washington St
- 33 Willow St
