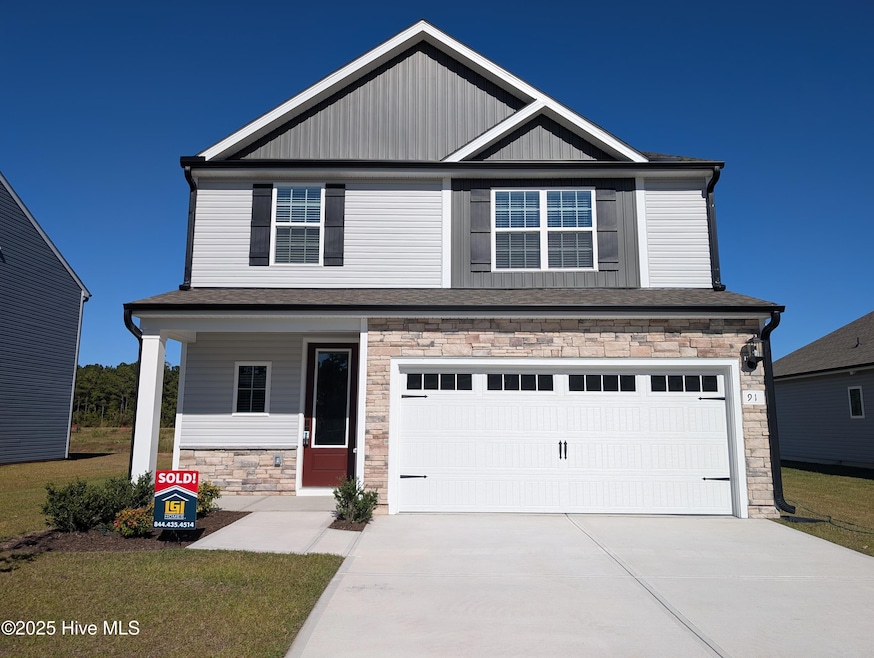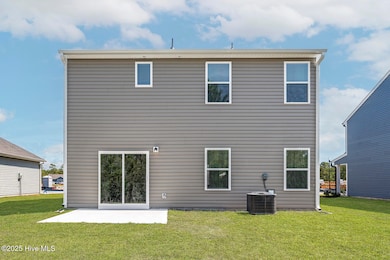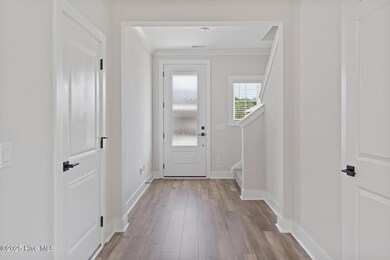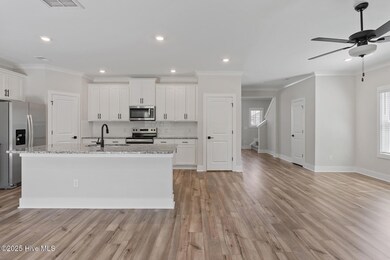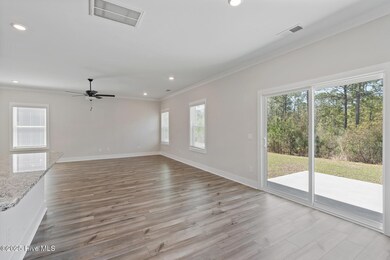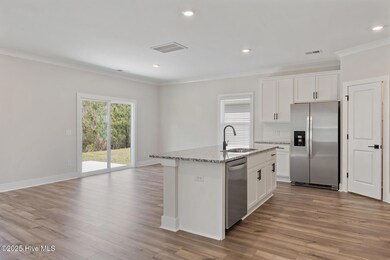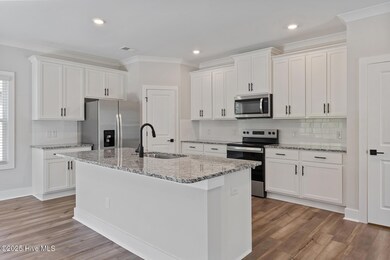91 Umbrella Palm Dr Hampstead, NC 28443
Estimated payment $2,614/month
Highlights
- 2 Car Attached Garage
- Patio
- Resident Manager or Management On Site
- Topsail Elementary School Rated A-
- Community Playground
- Picnic Area
About This Home
The Camden is a thoughtfully designed two-story home featuring three spacious bedrooms and two-and-a-half bathrooms, perfectly blending style, comfort, and practicality. Its open-concept layout creates a seamless connection between the chef-ready kitchen, dining area, and expansive family room, making it an inviting space for both entertaining and everyday living. The modern kitchen is equipped with stainless steel Whirlpool(r) appliances, granite countertops, 36'' upper wood cabinets with crown molding, and a large island, ensuring effortless meal preparation. Upstairs, the private owner's suite offers a spacious bedroom, a luxurious en-suite bathroom, and a large walk-in closet for ultimate convenience. Two additional bedrooms provide ample space for family, guests, or a home office, while the upstairs laundry room adds ease to daily routines.
Home Details
Home Type
- Single Family
Year Built
- Built in 2025
Lot Details
- 6,970 Sq Ft Lot
- Lot Dimensions are 57.49x82.47x57.14x82.47
- Property is zoned R40
HOA Fees
- $44 Monthly HOA Fees
Home Design
- Slab Foundation
- Shingle Roof
- Concrete Siding
- Vinyl Siding
- Stick Built Home
- Stone Veneer
Interior Spaces
- 2,002 Sq Ft Home
- 2-Story Property
- Ceiling Fan
- Blinds
- Combination Dining and Living Room
- Washer and Dryer Hookup
Kitchen
- Ice Maker
- Dishwasher
- Kitchen Island
- Disposal
Flooring
- Carpet
- Luxury Vinyl Plank Tile
Bedrooms and Bathrooms
- 4 Bedrooms
- Walk-in Shower
Parking
- 2 Car Attached Garage
- Garage Door Opener
- Driveway
Outdoor Features
- Patio
Schools
- Topsail Elementary And Middle School
- Topsail High School
Utilities
- Heat Pump System
- Electric Water Heater
Listing and Financial Details
- Assessor Parcel Number Https://Gis.Pendercountync.Gov/Maps/#:~:Text=Pin-,
Community Details
Overview
- American Property Association Management, Llc Association, Phone Number (704) 800-6583
- Southwater Village Subdivision
- Maintained Community
Recreation
- Community Playground
Additional Features
- Picnic Area
- Resident Manager or Management On Site
Map
Home Values in the Area
Average Home Value in this Area
Property History
| Date | Event | Price | List to Sale | Price per Sq Ft |
|---|---|---|---|---|
| 11/13/2025 11/13/25 | Pending | -- | -- | -- |
| 11/13/2025 11/13/25 | For Sale | $409,900 | -- | $205 / Sq Ft |
Source: Hive MLS
MLS Number: 100541140
- 70 Umbrella Palm Dr
- 92 Umbrella Palm Dr
- 69 Umbrella Palm Dr
- 104 Umbrella Palm Dr
- 103 Umbrella Palm Dr
- 113 Umbrella Palm Dr
- 146 Umbrella Palm Dr
- 178 Umbrella Palm Dr
- 124 Umbrella Palm Dr
- 47 Umbrella Palm Dr
- 38 Umbrella Palm Dr
- 28 Umbrella Palm Dr
- 27 Umbrella Palm Dr
- 13 Umbrella Palm Dr
- Blanco Plan at Southwater Village
- Carolina Plan at Southwater Village
- Camden Plan at Southwater Village
- Avery Plan at Southwater Village
- Mason A Plan at Southwater Village
- 111 Coburn Ct
