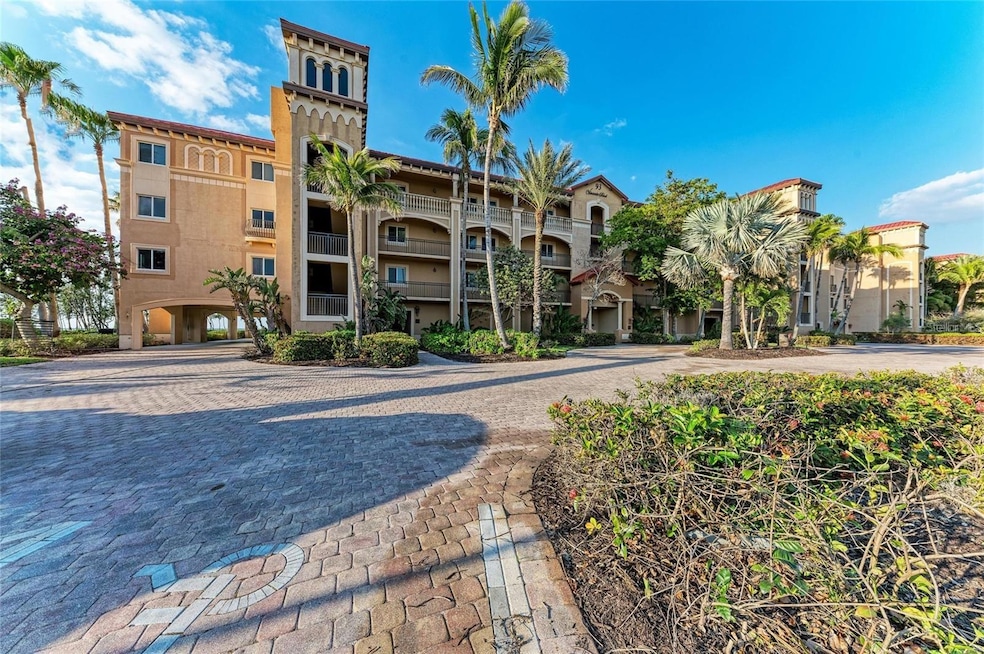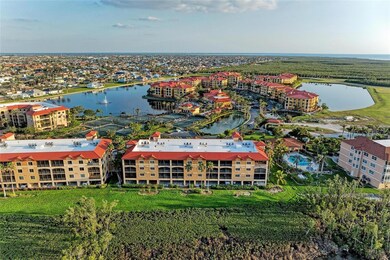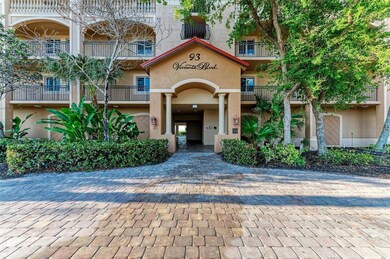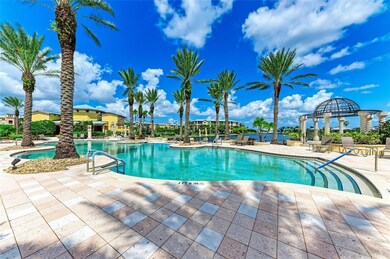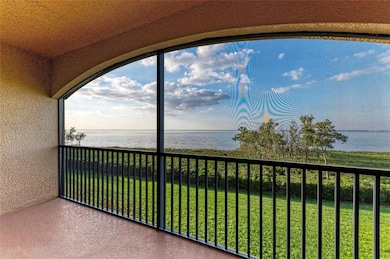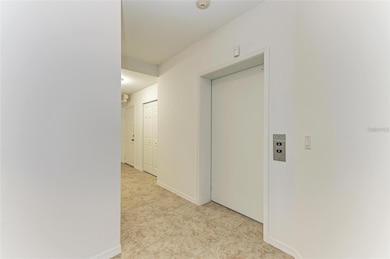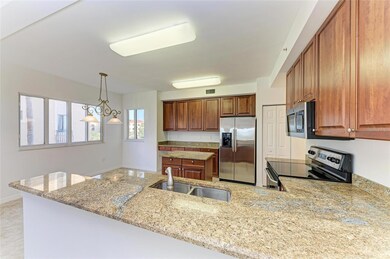91 Vivante Blvd Unit 302 Punta Gorda, FL 33950
Punta Gorda Isles NeighborhoodHighlights
- 100 Feet of Bay Harbor Waterfront
- White Water Ocean Views
- Property is near a marina
- Sallie Jones Elementary School Rated A-
- Fitness Center
- Heated Infinity Pool
About This Home
ANNUAL RENTAL AVAILABLE NOW! Spectacular harbor front condo available for annual rental in Vivante! This is a 3rd floor condo with PRIVATE ELEVATOR ACCESS TO YOUR CONDO! Amazing views of Charlotte Harbor from your own screened lanai. 3 full bedrooms and 3 full bathrooms with large living room/dining room area. Kitchen features granite counter tops and an island! Vivante is gated community loaded with fun things to do including a resort style pool area, additional lap pool, spa, fire pit area, fitness center, tennis courts and on site spa. Walk to Ponce De Leon nature park which has a beach, public boat ramp and the Peace River Wildlife center! This community is also just down the road from Fishermen's Village Waterfront Mall where you can shop and have a nice dinner! Come experience Vivante for yourself! This is a true luxury condo community in Punta Gorda! SMALL PET CONSIDERED!
Listing Agent
COLDWELL BANKER SUNSTAR REALTY Brokerage Phone: 941-225-4663 License #3263684 Listed on: 03/05/2025

Condo Details
Home Type
- Condominium
Year Built
- Built in 2006
Lot Details
- 100 Feet of Bay Harbor Waterfront
- Landscaped
Property Views
- White Water Ocean
- Park or Greenbelt
Home Design
- Entry on the 3rd floor
Interior Spaces
- 2,338 Sq Ft Home
- 4-Story Property
- Open Floorplan
- High Ceiling
- Ceiling Fan
- Window Treatments
- Sliding Doors
- Great Room
- Family Room Off Kitchen
- Combination Dining and Living Room
Kitchen
- Range
- Microwave
- Dishwasher
- Stone Countertops
- Disposal
Flooring
- Carpet
- Laminate
- Ceramic Tile
Bedrooms and Bathrooms
- 3 Bedrooms
- Split Bedroom Floorplan
- Walk-In Closet
- 3 Full Bathrooms
Laundry
- Laundry Room
- Dryer
- Washer
Home Security
Parking
- Garage
- Basement Garage
- Ground Level Parking
- Guest Parking
- Assigned Parking
Accessible Home Design
- Wheelchair Access
- Customized Wheelchair Accessible
Pool
- Heated Infinity Pool
- Heated Spa
- Gunite Pool
- Outside Bathroom Access
- Child Gate Fence
Outdoor Features
- Property is near a marina
- Deck
- Screened Patio
- Outdoor Storage
- Porch
Location
- Property is near a golf course
Schools
- Sallie Jones Elementary School
- Punta Gorda Middle School
- Charlotte High School
Utilities
- Central Heating and Cooling System
- Thermostat
- Electric Water Heater
- High Speed Internet
- Cable TV Available
Listing and Financial Details
- Residential Lease
- Security Deposit $2,950
- Property Available on 2/28/25
- Tenant pays for cleaning fee
- The owner pays for grounds care, pool maintenance, recreational, sewer, trash collection, water
- 12-Month Minimum Lease Term
- $75 Application Fee
- 8 to 12-Month Minimum Lease Term
- Assessor Parcel Number 412210879290
Community Details
Overview
- Property has a Home Owners Association
- Owner Managed Association
- Punta Gorda Isles Community
- Bella Lago/Vivante XXII Subdivision
- On-Site Maintenance
- Association Owns Recreation Facilities
- The community has rules related to building or community restrictions, no truck, recreational vehicles, or motorcycle parking
- Greenbelt
- Community features wheelchair access
Amenities
- Clubhouse
- Elevator
- Community Storage Space
Recreation
- Tennis Courts
- Fitness Center
- Community Pool
- Community Spa
Pet Policy
- Pets up to 30 lbs
- Pet Deposit $300
- 2 Pets Allowed
- $300 Pet Fee
Security
- Security Service
- Card or Code Access
- Gated Community
- Storm Windows
- Fire and Smoke Detector
Map
Source: Stellar MLS
MLS Number: C7505873
- 93 Vivante Blvd Unit 9336
- 93 Vivante Blvd Unit 9323
- 93 Vivante Blvd Unit 9325
- 89 Vivante Blvd Unit 8942
- 90 Vivante Blvd Unit 202
- 87 Vivante Blvd Unit 8742
- 87 Vivante Blvd Unit 302
- 87 Vivante Blvd Unit 403
- 87 Vivante Blvd Unit 8732
- 88 Vivante Blvd Unit 8845/405
- 88 Vivante Blvd Unit 203
- 85 Vivante Blvd Unit 8534
- 85 Vivante Blvd Unit 8542
- 95 Vivante Blvd Unit 9524
- 95 Vivante Blvd Unit 9541
- 95 Vivante Blvd Unit 9534
- 95 Colony Point Dr
- 85 Colony Point Dr
- 83 Colony Point Dr
- 95 N Marion Ct Unit 233
- 91 Vivante Blvd Unit 204
- 93 Vivante Blvd Unit 9323
- 89 Vivante Blvd Unit 8942
- 89 Vivante Blvd Unit 205
- 95 N Marion Ct Unit 233
- 85 Vivante Blvd Unit 8525 (205)
- 94 Vivante Blvd Unit 302/9432
- 97 Vivante Blvd Unit 9749
- 97 Vivante Blvd Unit 304
- 96 Vivante Blvd Unit 9647
- 101 N Marion Ct Unit 114
- 101 N Marion Ct Unit 133
- 98 Vivante Blvd Unit 417
- 2821 Coral Way
- 175 Colony Point Dr
- 1 Colony Point Dr Unit A5
- 69 Ocean Dr
- 2601 W Marion Ave Unit 45A
- 2601 W Marion Ave Unit 47A
- 2601 W Marion Ave Unit 41
