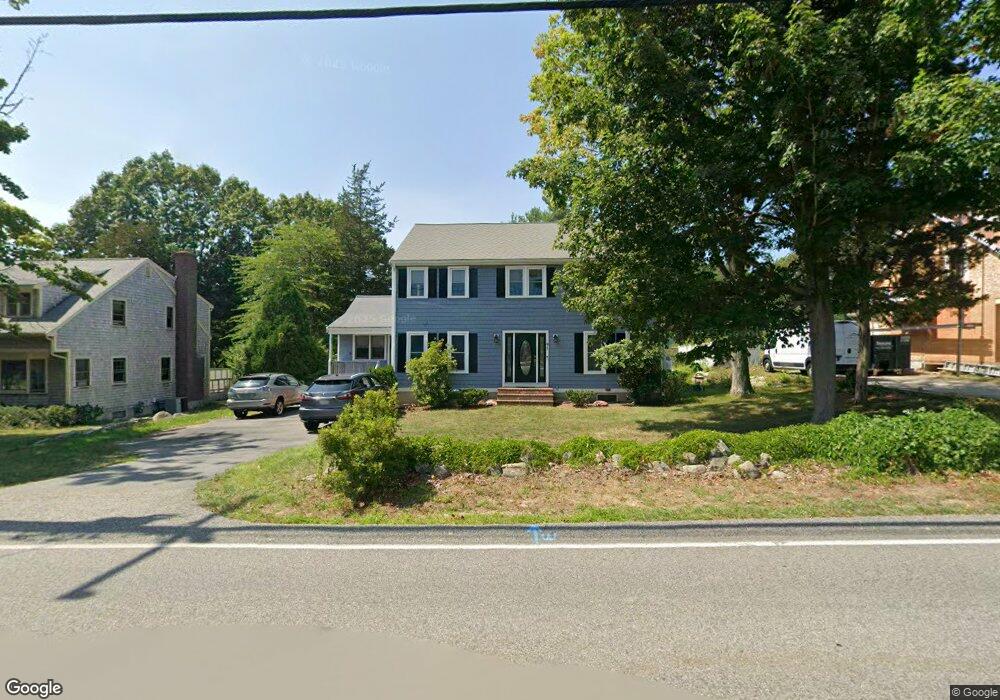91 Winslow St Marshfield, MA 02050
Ocean Bluff-Brant Rock NeighborhoodEstimated Value: $926,000 - $1,594,000
6
Beds
5
Baths
3,660
Sq Ft
$306/Sq Ft
Est. Value
About This Home
This home is located at 91 Winslow St, Marshfield, MA 02050 and is currently estimated at $1,120,068, approximately $306 per square foot. 91 Winslow St is a home located in Plymouth County with nearby schools including Daniel Webster, Furnace Brook Middle School, and Marshfield High School.
Ownership History
Date
Name
Owned For
Owner Type
Purchase Details
Closed on
Jun 20, 2018
Sold by
Graham Paul F and Graham Catherine M
Bought by
Cranco Irt and Graham
Current Estimated Value
Purchase Details
Closed on
Feb 19, 1993
Sold by
Fagan Richard J and Fagan Dianne M
Bought by
Graham Paul F and Graham Catherine M
Home Financials for this Owner
Home Financials are based on the most recent Mortgage that was taken out on this home.
Original Mortgage
$120,000
Interest Rate
8.06%
Mortgage Type
Purchase Money Mortgage
Create a Home Valuation Report for This Property
The Home Valuation Report is an in-depth analysis detailing your home's value as well as a comparison with similar homes in the area
Home Values in the Area
Average Home Value in this Area
Purchase History
| Date | Buyer | Sale Price | Title Company |
|---|---|---|---|
| Cranco Irt | -- | -- | |
| Graham Paul F | $156,500 | -- |
Source: Public Records
Mortgage History
| Date | Status | Borrower | Loan Amount |
|---|---|---|---|
| Previous Owner | Graham Paul F | $150,000 | |
| Previous Owner | Graham Paul F | $120,000 |
Source: Public Records
Tax History
| Year | Tax Paid | Tax Assessment Tax Assessment Total Assessment is a certain percentage of the fair market value that is determined by local assessors to be the total taxable value of land and additions on the property. | Land | Improvement |
|---|---|---|---|---|
| 2025 | $8,969 | $906,000 | $295,500 | $610,500 |
| 2024 | $8,726 | $839,800 | $281,400 | $558,400 |
| 2023 | $7,969 | $737,300 | $251,300 | $486,000 |
| 2022 | $7,969 | $615,400 | $197,000 | $418,400 |
| 2021 | $7,539 | $571,600 | $197,000 | $374,600 |
| 2020 | $7,126 | $534,600 | $170,900 | $363,700 |
| 2019 | $6,860 | $512,700 | $170,900 | $341,800 |
| 2018 | $6,757 | $505,400 | $170,900 | $334,500 |
| 2017 | $6,638 | $483,800 | $170,900 | $312,900 |
| 2016 | $6,322 | $455,500 | $164,800 | $290,700 |
| 2015 | $5,954 | $448,000 | $164,800 | $283,200 |
| 2014 | $5,921 | $445,500 | $150,800 | $294,700 |
Source: Public Records
Map
Nearby Homes
Your Personal Tour Guide
Ask me questions while you tour the home.
