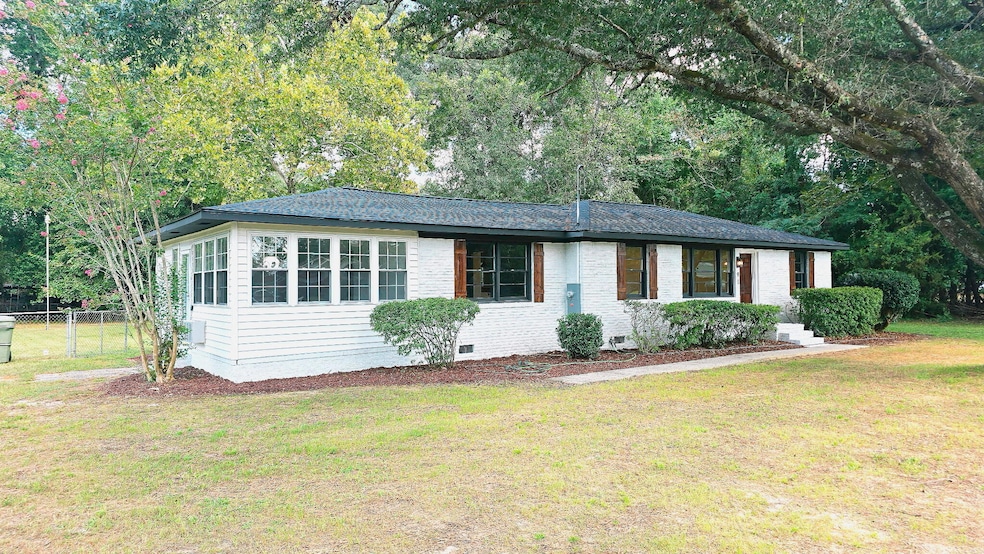91 Wisteria St Denmark, SC 29042
Estimated payment $1,206/month
Highlights
- Horses Allowed On Property
- Ranch Style House
- No HOA
- Updated Kitchen
- Wood Flooring
- Breakfast Room
About This Home
91 Wisteria St, Denmark, SC - $245,000 Updated 3 bedroom, 2 bath home with 1,678 sq ft on a combined .88 acre lot (includes an extra vacant lot next door). The home has a brand new roof, new HVAC, fully updated bathrooms, and a completely renovated kitchen with new stainless steel appliances. The original hardwood floors have been refinished and look great. There's also a bonus room that could work as a den, office, home gym, or playroom. The yard is fully fenced, and with no HOA, you've got flexibility to use the space however you want. Solid, move-in ready home with extra space and updates already done!
Listing Agent
Keller Williams Realty Aiken Partners License #SC104608 Listed on: 08/20/2025

Home Details
Home Type
- Single Family
Year Built
- Built in 1968
Lot Details
- 0.88 Acre Lot
- Fenced
- Level Lot
Parking
- Driveway
Home Design
- Ranch Style House
- Brick Exterior Construction
- Brick Foundation
- Pillar, Post or Pier Foundation
- Shingle Roof
Interior Spaces
- 1,678 Sq Ft Home
- Breakfast Room
- Crawl Space
- Fire and Smoke Detector
Kitchen
- Updated Kitchen
- Eat-In Kitchen
- Range
- Dishwasher
Flooring
- Wood
- Ceramic Tile
Bedrooms and Bathrooms
- 3 Bedrooms
- 2 Full Bathrooms
Horse Facilities and Amenities
- Horses Allowed On Property
Utilities
- Forced Air Heating and Cooling System
- Septic Tank
- Cable TV Available
Community Details
- No Home Owners Association
Listing and Financial Details
- Assessor Parcel Number 0038-02-02-014 And 015
Map
Home Values in the Area
Average Home Value in this Area
Tax History
| Year | Tax Paid | Tax Assessment Tax Assessment Total Assessment is a certain percentage of the fair market value that is determined by local assessors to be the total taxable value of land and additions on the property. | Land | Improvement |
|---|---|---|---|---|
| 2024 | $279 | $2,690 | $160 | $2,530 |
| 2023 | $275 | $2,340 | $160 | $2,180 |
| 2022 | $172 | $2,340 | $160 | $2,180 |
| 2021 | $171 | $2,340 | $160 | $2,180 |
| 2020 | $171 | $2,340 | $160 | $2,180 |
| 2019 | $173 | $2,340 | $160 | $2,180 |
| 2018 | $176 | $2,340 | $160 | $2,180 |
| 2017 | $163 | $2,340 | $160 | $2,180 |
| 2016 | $152 | $2,340 | $160 | $2,180 |
| 2015 | $58,500 | $2,340 | $160 | $2,180 |
| 2011 | -- | $2,340 | $160 | $2,180 |
Property History
| Date | Event | Price | List to Sale | Price per Sq Ft | Prior Sale |
|---|---|---|---|---|---|
| 11/12/2025 11/12/25 | Price Changed | $225,000 | -1.3% | $134 / Sq Ft | |
| 10/15/2025 10/15/25 | Price Changed | $228,000 | -6.9% | $136 / Sq Ft | |
| 08/20/2025 08/20/25 | For Sale | $245,000 | +157.9% | $146 / Sq Ft | |
| 05/02/2025 05/02/25 | Sold | $95,000 | -20.8% | $57 / Sq Ft | View Prior Sale |
| 04/14/2025 04/14/25 | Pending | -- | -- | -- | |
| 04/14/2025 04/14/25 | For Sale | $120,000 | -- | $72 / Sq Ft |
Purchase History
| Date | Type | Sale Price | Title Company |
|---|---|---|---|
| Deed | $95,000 | -- | |
| Grant Deed | -- | -- |
Source: Aiken Association of REALTORS®
MLS Number: 219106
APN: 0038-02-02-014
- 560 Barnwell Hwy
- Tbd Barnwell Hwy
- Xxx S Laurel Ave
- 5326 Carolina Hwy
- 0 Highway 321 Unit 25510444
- 6560 Voorhees Rd
- 5866 Carolina Hwy
- 0 S Locust Ave Unit 201024
- 0 S Locust Ave Unit 25007881
- 378 Cypress
- 0 Cypress
- 4512 Carolina Hwy
- 74 Chestnut Ave
- 0 Hampton St Unit 617828
- 0 Hampton St Unit 617829
- 226 Byrnes St
- 321 Byrnes St
- 413 Richards St
- 0 Cotton St
- 119 Cotton St
- 88 Spruce St
- 500 Progressive Way
- 174 Race St
- 3099 Main Hwy
- 221 Still Rd
- 273 Bomba St Unit 106 Woodmont St
- 143 Hatchery Hill Rd Unit lot 14
- 139 Hatchery Hill Rd Unit lot 15
- 113 Hatchery Hill Rd Unit 3
- 110 Hamp Chase Cir
- 308 Silkwood St
- 1957 Broughton St
- 384
- 1479 Carolina Ave Unit 1479
- 3260 Broughton St
- 2336 Northview Dr Unit 3-C
- 401 Willington Lakes Ct
- 236 Summit Pkwy
- 3285 Charleston Hwy Unit 3275
- 314 Mingo St Unit 314 Mingo Street






