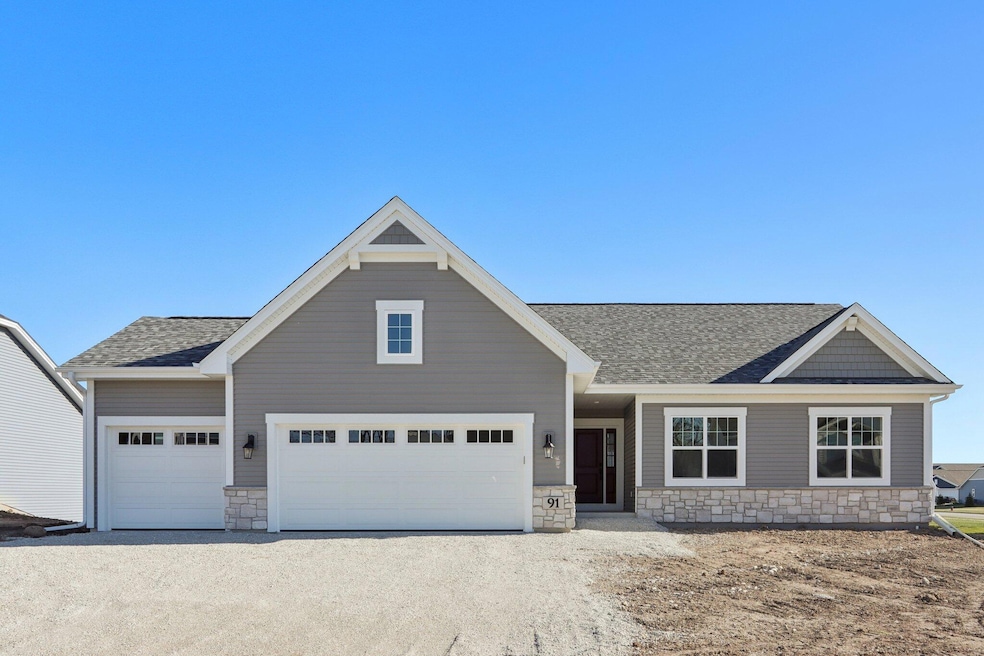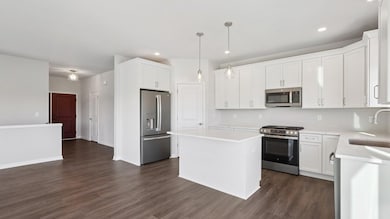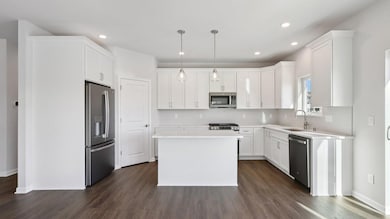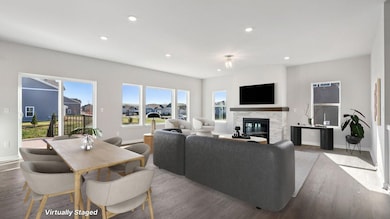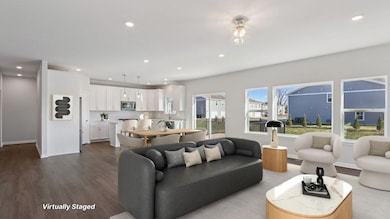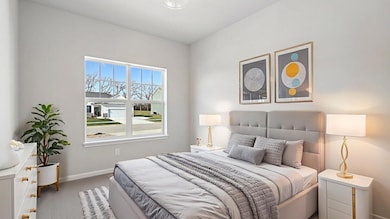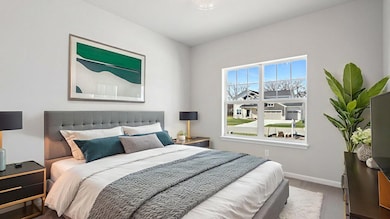91 York St Union Grove, WI 53182
Estimated payment $3,166/month
Highlights
- New Construction
- Deck
- Walk-In Pantry
- Open Floorplan
- Ranch Style House
- 3 Car Attached Garage
About This Home
Welcome to the Weston! This open-concept home features a kitchen w/ 42'' painted cabinets, crown molding, soft-close doors/drawers, quartz countertops, tile backsplash, & island w/ snack bar. GE slate appliance w/ French door fridge & slide-in gas range. Corner walk-in pantry w/ melamine shelving. Great room boasts a gas fireplace w/ stacked stone surround & box mantel w/ side returns. Luxury vinyl plank flooring flows through the kitchen, nook, great room, foyer, laundry, & halls. Master bath w/ dbl bowl vanity, large WIC, & a tiled walk-in shower w/ swing glass door & full-length tile shelf. Laundry room w/ utility sink, folding counter, & built-in boot bench w/ beadboard. Azek deck, finished basement staircase, lookout exposure w/ added windows, bath rough-in. Builder warranty incl.
Home Details
Home Type
- Single Family
Est. Annual Taxes
- $1,354
Parking
- 3 Car Attached Garage
- Garage Door Opener
- Unpaved Parking
Home Design
- New Construction
- Ranch Style House
- Poured Concrete
- Vinyl Siding
- Clad Trim
Interior Spaces
- 1,841 Sq Ft Home
- Open Floorplan
- Gas Fireplace
- Stone Flooring
- Laundry Room
Kitchen
- Walk-In Pantry
- Range
- Dishwasher
- Kitchen Island
- Disposal
Bedrooms and Bathrooms
- 3 Bedrooms
- Split Bedroom Floorplan
- Walk-In Closet
- 2 Full Bathrooms
Basement
- Basement Fills Entire Space Under The House
- Sump Pump
- Stubbed For A Bathroom
Schools
- Union Grove Elementary School
- Union Grove High School
Utilities
- Forced Air Heating and Cooling System
- Heating System Uses Natural Gas
- High Speed Internet
Additional Features
- Deck
- 0.34 Acre Lot
Community Details
- Property has a Home Owners Association
- Canopy Hill Subdivision
Listing and Financial Details
- Exclusions: Concrete driveway/walkway, required neighborhood sidewalks, landscaping & Seller's personal property.
- Assessor Parcel Number 186032130001202
Map
Home Values in the Area
Average Home Value in this Area
Tax History
| Year | Tax Paid | Tax Assessment Tax Assessment Total Assessment is a certain percentage of the fair market value that is determined by local assessors to be the total taxable value of land and additions on the property. | Land | Improvement |
|---|---|---|---|---|
| 2024 | $1,354 | $79,000 | $79,000 | $0 |
| 2023 | $1,362 | $79,000 | $79,000 | $0 |
| 2022 | $599 | $18,600 | $18,600 | $0 |
Property History
| Date | Event | Price | List to Sale | Price per Sq Ft |
|---|---|---|---|---|
| 11/14/2025 11/14/25 | For Sale | $579,900 | -- | $315 / Sq Ft |
Purchase History
| Date | Type | Sale Price | Title Company |
|---|---|---|---|
| Warranty Deed | $86,900 | Frontier Title | |
| Warranty Deed | $561,400 | None Listed On Document | |
| Warranty Deed | $1,325,800 | None Listed On Document |
Mortgage History
| Date | Status | Loan Amount | Loan Type |
|---|---|---|---|
| Previous Owner | $1,325,705 | No Value Available | |
| Previous Owner | $9,600,000 | Construction |
Source: Metro MLS
MLS Number: 1942925
APN: 186-032130001202
- 334 Kiddle Ln
- 1072 5th Ave
- 728 Vine St
- Geneva Plan at Canopy Hill
- Summerhill Plan at Canopy Hill
- Ellington Plan at Canopy Hill
- Brookhaven Plan at Canopy Hill
- Windsor Plan at Canopy Hill
- Ashford Plan at Canopy Hill
- Deerfield Plan at Canopy Hill
- Berkshire Plan at Canopy Hill
- Weston Plan at Canopy Hill
- Andover Plan at Canopy Hill
- Glenwood Plan at Canopy Hill
- Brighton Plan at Canopy Hill
- Norwood Plan at Canopy Hill
- Nicolet Plan at Canopy Hill
- Sinclair Plan at Canopy Hill
- Carlisle Plan at Canopy Hill
- Danbury Plan at Canopy Hill
- 1005 58th Rd
- 1776 Milldrum St
- 304-345 18th Ave
- 21834 Northcape St
- 8632 Broadway Dr
- 1100 Fountain Hills Dr
- 9110 Megans Way
- 8419 Corliss Ave
- 24109 64th Place
- 24111 64th Place
- 1070 59th Ave
- 1700 64th Ave
- 4301 Yates Dr
- 19524 83rd St
- 6920 Mariner Dr
- 803 Cornerstone Crossing
- 12742 71st St
- 25821 75th St
- 831 Cornerstone Crossing
- 648 E Bluff Cir
