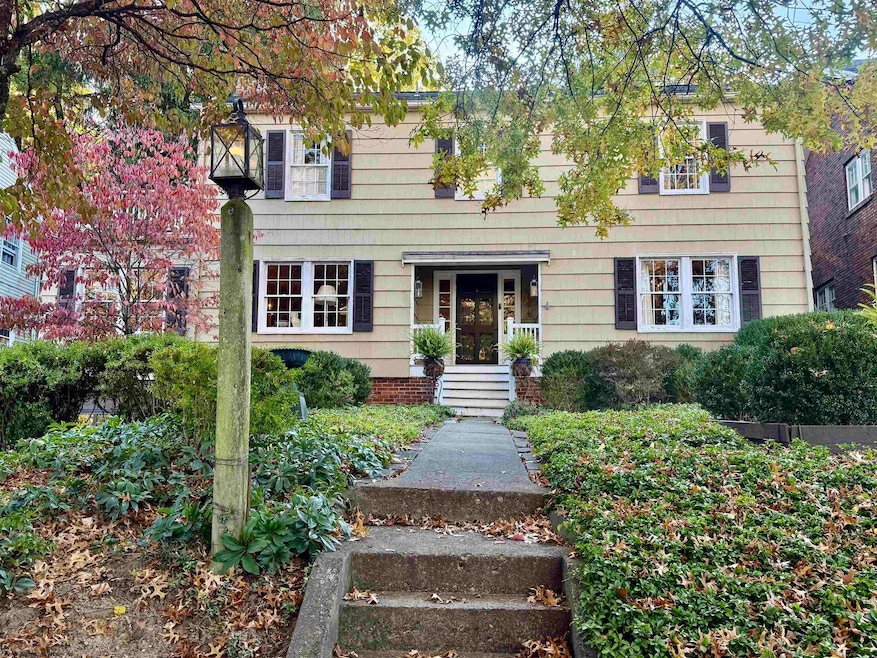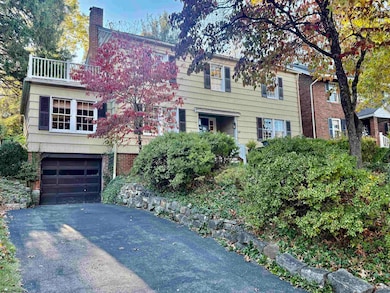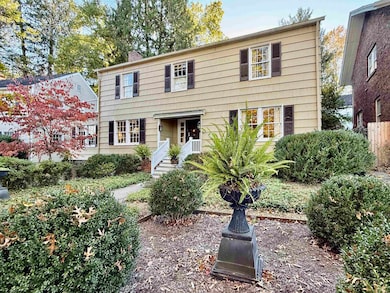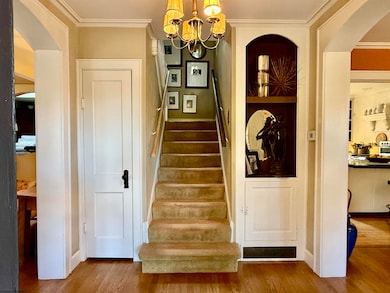910 8th St Fairmont, WV 26554
Estimated payment $1,872/month
Highlights
- Very Popular Property
- Health Club
- Colonial Architecture
- Jayenne Elementary School Rated A-
- Medical Services
- Wood Flooring
About This Home
Step into timeless elegance with this classic 3-bedroom, 2-bath Colonial located near Fairmont Senior High School. Brimming with character, this home showcases exquisite architectural details and inviting spaces throughout. Enjoy two cozy fireplaces, a spacious gathering room filled with natural light, and an eat-in kitchen featuring a built-in banquette and pantry. The first-floor library or office offers the perfect quiet retreat, while the formal living and dining rooms are ideal for entertaining. Outside, beautifully landscaped gardens, a covered back porch, and a charming patio evoke the grace and tranquility of Colonial Williamsburg. This is a home that truly captures the best of classic style and modern comfort!
Home Details
Home Type
- Single Family
Est. Annual Taxes
- $1,747
Year Built
- Built in 1935
Lot Details
- 8,276 Sq Ft Lot
- Lot Dimensions are 127x51x142x75
- Partially Fenced Property
- Wood Fence
- Landscaped
- Level Lot
- Private Yard
Home Design
- Colonial Architecture
- Flat Roof Shape
- Block Foundation
- Frame Construction
- Shingle Roof
- Rubber Roof
- Cedar Siding
- Shake Siding
Interior Spaces
- 2-Story Property
- Skylights
- 2 Fireplaces
- Gas Log Fireplace
- Fireplace Features Masonry
- Formal Dining Room
- Library
- Neighborhood Views
Kitchen
- Breakfast Area or Nook
- Range
- Dishwasher
- Disposal
Flooring
- Wood
- Wall to Wall Carpet
- Ceramic Tile
Bedrooms and Bathrooms
- 3 Bedrooms
- 2 Full Bathrooms
Laundry
- Dryer
- Washer
Unfinished Basement
- Basement Fills Entire Space Under The House
- Interior Basement Entry
Home Security
- Carbon Monoxide Detectors
- Fire and Smoke Detector
Parking
- 1 Car Garage
- Basement Garage
- Off-Street Parking
Outdoor Features
- Patio
- Porch
Schools
- Jayenne Elementary School
- West Fairmont Middle School
- Fairmont Sr. High School
Utilities
- Forced Air Heating and Cooling System
- Heating System Uses Gas
- 200+ Amp Service
- High Speed Internet
- Cable TV Available
Listing and Financial Details
- Assessor Parcel Number 15
Community Details
Overview
- No Home Owners Association
Amenities
- Medical Services
- Public Transportation
- Community Library
Recreation
- Health Club
- Community Playground
- Park
Map
Home Values in the Area
Average Home Value in this Area
Tax History
| Year | Tax Paid | Tax Assessment Tax Assessment Total Assessment is a certain percentage of the fair market value that is determined by local assessors to be the total taxable value of land and additions on the property. | Land | Improvement |
|---|---|---|---|---|
| 2024 | $1,763 | $133,620 | $28,440 | $105,180 |
| 2023 | $1,681 | $129,180 | $28,440 | $100,740 |
| 2022 | $1,559 | $124,740 | $28,440 | $96,300 |
| 2021 | $1,351 | $111,720 | $27,960 | $83,760 |
| 2020 | $1,290 | $107,220 | $27,540 | $79,680 |
| 2019 | $1,241 | $102,720 | $27,540 | $75,180 |
| 2018 | $1,261 | $104,520 | $26,400 | $78,120 |
| 2017 | $1,177 | $99,600 | $22,920 | $76,680 |
| 2016 | $1,118 | $95,880 | $22,020 | $73,860 |
| 2015 | $1,106 | $93,960 | $23,400 | $70,560 |
| 2014 | $1,106 | $94,440 | $24,780 | $69,660 |
Property History
| Date | Event | Price | List to Sale | Price per Sq Ft |
|---|---|---|---|---|
| 10/31/2025 10/31/25 | For Sale | $329,900 | -- | $141 / Sq Ft |
Purchase History
| Date | Type | Sale Price | Title Company |
|---|---|---|---|
| Deed | -- | None Listed On Document | |
| Deed | -- | None Listed On Document |
Source: North Central West Virginia REIN
MLS Number: 10162243
APN: 03-16-00150000
- 909 7th St
- 711 Coleman Ave
- 803 Benoni Ave
- 709 Benoni Ave
- 1201 Peacock Ln
- 29 Oakwood Rd
- 639 Benoni Ave
- 603 7th St
- 10 Greenwood Dr
- 1112 Westmont Rd
- 1131 S Park Dr
- 619 Walnut Ave
- 20 Hillside Dr
- 609 Farms Dr
- 936 Pine Hill Dr
- 913 Henry Dr
- 1245 Peacock Ln
- Lot 13 A Overhill Rd
- Lot 12 A Overhill Rd
- 512 Walnut Ave
- 819 Ridgely Ave Unit 819
- 821 Ridgely Ave Unit 821RidgelyAv
- 918 Gaston Ave
- 1700 Big Tree Dr Unit 1700 Big Tree Dr #86
- 1700 Big Tree Dr Unit 1700 Big Tree Dr #86
- 109 Big Tree Dr Unit 21
- 99 Russell St
- 1203 Boulevard Ave
- 1807 Black Ave
- 58 Levels Rd
- 100 Vale Cir
- 1061 Southwind Dr
- 28 Roosevelt St
- 607 East Ave
- 102 Bloomfield Ln
- 102 Bloomfield Dr
- 204 Treeline Ln
- 1602 Brunswick Ct
- 209 Aaron Smith Dr
- 15 Madeline Cir







