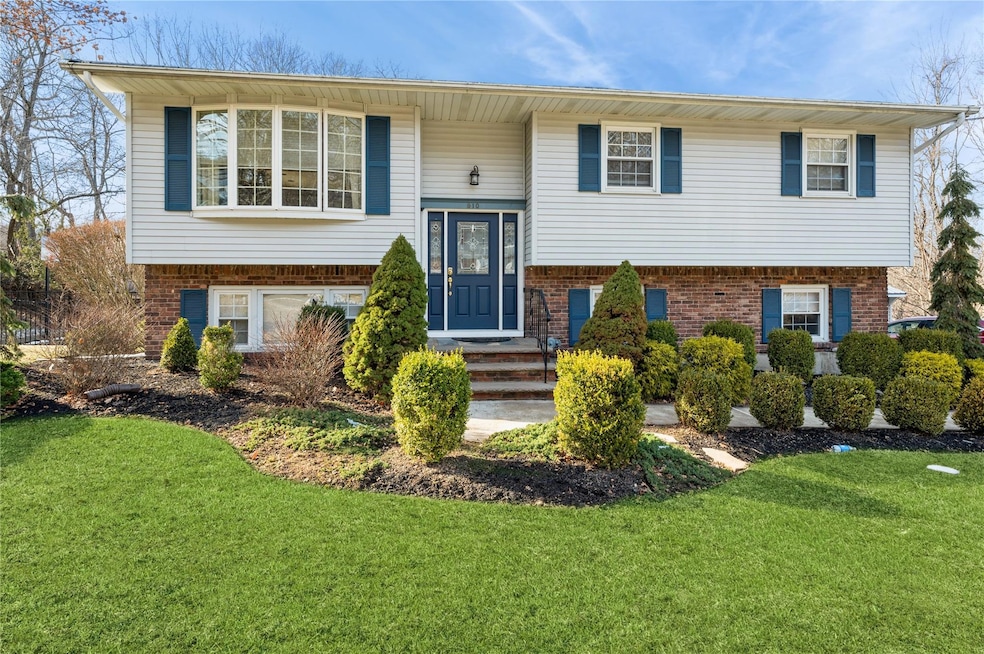
910 Ashland St Valley Cottage, NY 10989
Valley Cottage NeighborhoodHighlights
- Private Pool
- Raised Ranch Architecture
- Main Floor Bedroom
- Nyack Senior High School Rated A
- Cathedral Ceiling
- Stainless Steel Appliances
About This Home
As of May 2025Welcome Home, to the perfect blend of style, space and location! This oversized Bi-Level has so much to offer. First floor open floor plan features huge sundrenched island kitchen, family room addition with vaulted ceilings and lots of windows. This is the heart of the home and is perfect for both entertaining and family living. First floor also features light and bright large living room and 3 beautiful bedrooms. This home is all set up for extended family living as the lower level has a separate side entrance and includes a full second kitchen, living room, 2 large bedrooms, full bath and laundry room. The massive half acre yard is fully fenced and features an oversized inground pool and cabana! Just start planning your Summer BBQ's! Come see this one for yourself!
Last Agent to Sell the Property
Howard Hanna Rand Realty Brokerage Phone: 845-634-4202 License #40MC0799636 Listed on: 03/03/2025

Home Details
Home Type
- Single Family
Est. Annual Taxes
- $19,112
Year Built
- Built in 1965
Home Design
- Raised Ranch Architecture
- Brick Exterior Construction
- Frame Construction
Interior Spaces
- 2,488 Sq Ft Home
- Cathedral Ceiling
- Ceiling Fan
Kitchen
- Eat-In Kitchen
- Breakfast Bar
- Gas Oven
- Microwave
- Dishwasher
- Stainless Steel Appliances
- Kitchen Island
- Disposal
Bedrooms and Bathrooms
- 5 Bedrooms
- Main Floor Bedroom
- 2 Full Bathrooms
Laundry
- Dryer
- Washer
Schools
- Liberty Elementary School
- Nyack Middle School
- Nyack Senior High School
Utilities
- Central Air
- Baseboard Heating
- Hot Water Heating System
- Cable TV Available
Additional Features
- Private Pool
- 0.52 Acre Lot
Listing and Financial Details
- Assessor Parcel Number 392089-052-020-0002-062-000-0000
Ownership History
Purchase Details
Home Financials for this Owner
Home Financials are based on the most recent Mortgage that was taken out on this home.Purchase Details
Purchase Details
Purchase Details
Purchase Details
Similar Homes in the area
Home Values in the Area
Average Home Value in this Area
Purchase History
| Date | Type | Sale Price | Title Company |
|---|---|---|---|
| Bargain Sale Deed | $725,000 | Rcast | |
| Quit Claim Deed | -- | None Available | |
| Interfamily Deed Transfer | -- | None Available | |
| Interfamily Deed Transfer | -- | Title Source Inc | |
| Bargain Sale Deed | $480,000 | None Available | |
| Bargain Sale Deed | $480,000 | None Available |
Mortgage History
| Date | Status | Loan Amount | Loan Type |
|---|---|---|---|
| Open | $688,750 | New Conventional | |
| Previous Owner | $4,450 | New Conventional | |
| Previous Owner | $6,771 | Unknown | |
| Previous Owner | $180,000 | Fannie Mae Freddie Mac |
Property History
| Date | Event | Price | Change | Sq Ft Price |
|---|---|---|---|---|
| 05/30/2025 05/30/25 | Sold | $725,000 | -2.7% | $291 / Sq Ft |
| 04/03/2025 04/03/25 | Pending | -- | -- | -- |
| 03/03/2025 03/03/25 | For Sale | $744,999 | -- | $299 / Sq Ft |
Tax History Compared to Growth
Tax History
| Year | Tax Paid | Tax Assessment Tax Assessment Total Assessment is a certain percentage of the fair market value that is determined by local assessors to be the total taxable value of land and additions on the property. | Land | Improvement |
|---|---|---|---|---|
| 2024 | $20,948 | $146,030 | $38,700 | $107,330 |
| 2023 | $20,948 | $146,030 | $38,700 | $107,330 |
| 2022 | $15,905 | $146,030 | $38,700 | $107,330 |
| 2021 | $15,905 | $146,030 | $38,700 | $107,330 |
| 2020 | $16,606 | $146,030 | $38,700 | $107,330 |
| 2019 | $13,839 | $146,030 | $38,700 | $107,330 |
| 2018 | $13,839 | $126,700 | $38,700 | $88,000 |
| 2017 | $13,519 | $126,700 | $38,700 | $88,000 |
| 2016 | $13,617 | $126,700 | $38,700 | $88,000 |
| 2015 | -- | $126,700 | $38,700 | $88,000 |
| 2014 | -- | $126,700 | $38,700 | $88,000 |
Agents Affiliated with this Home
-
Karen Mc Combs

Seller's Agent in 2025
Karen Mc Combs
Howard Hanna Rand Realty
(914) 589-3233
6 in this area
35 Total Sales
-
Samaher Baidis
S
Buyer's Agent in 2025
Samaher Baidis
Coldwell Banker Realty
(347) 283-0460
1 in this area
15 Total Sales
Map
Source: OneKey® MLS
MLS Number: 824213
APN: 392089-052-020-0002-062-000-0000
