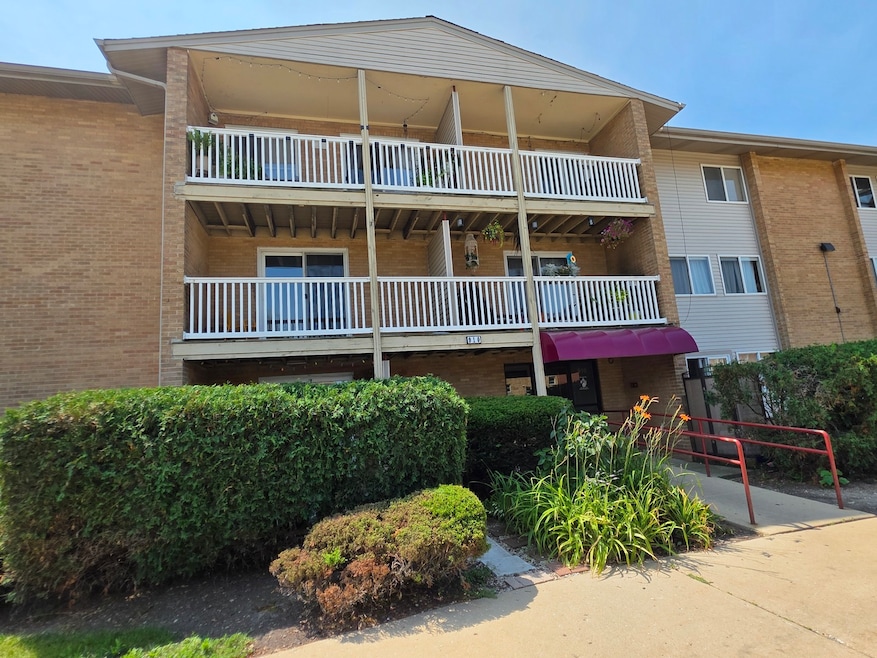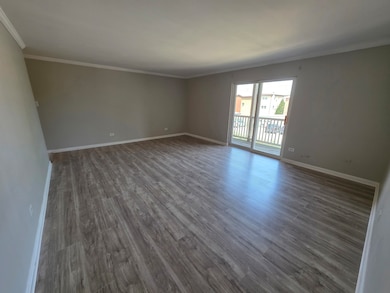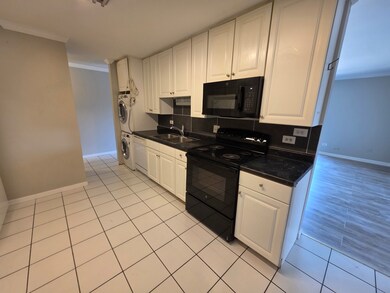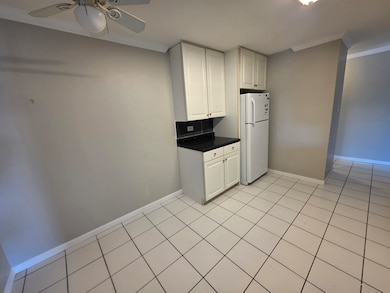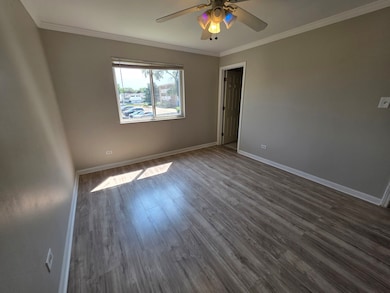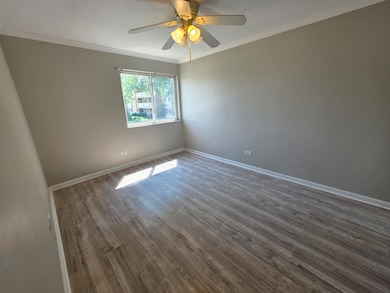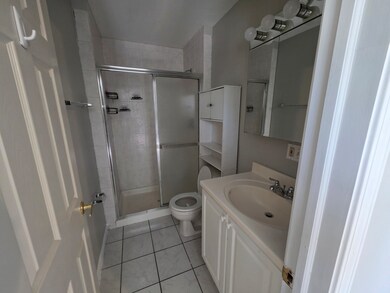910 Beau Dr Unit 202 Des Plaines, IL 60016
Estimated payment $1,914/month
Total Views
16,015
2
Beds
2
Baths
1,000
Sq Ft
$225
Price per Sq Ft
Highlights
- Community Pool
- Elevator
- Resident Manager or Management On Site
- Elk Grove High School Rated A
- Living Room
- Laundry Room
About This Home
Bright and airy 2md-Floor Corner unit in an elevator building! Enjoy natural sunlight all day in this quiet 2bed/2bath end unit! New floors, freshly painted throughout, and nice white cabinets make this home move in ready! In-unit washer and dryer, central air, and storage! Perfectly located near I-90 and shopping! Ideal for commuters and professionals seeking convenience and comfort!
Property Details
Home Type
- Condominium
Est. Annual Taxes
- $3,720
Year Built
- Built in 1968
HOA Fees
- $416 Monthly HOA Fees
Home Design
- Entry on the 2nd floor
- Brick Exterior Construction
- Asphalt Roof
Interior Spaces
- 1,000 Sq Ft Home
- 3-Story Property
- Family Room
- Living Room
- Dining Room
- Laminate Flooring
- Laundry Room
Bedrooms and Bathrooms
- 2 Bedrooms
- 2 Potential Bedrooms
- 2 Full Bathrooms
Parking
- 2 Parking Spaces
- Unassigned Parking
Utilities
- Forced Air Heating and Cooling System
- Heating System Uses Natural Gas
- Lake Michigan Water
Community Details
Overview
- Association fees include heat, water, gas, parking, insurance, pool, exterior maintenance, lawn care, scavenger, snow removal
- 39 Units
- Manager Association, Phone Number (847) 666-5700
- Elmdale Condominiums Subdivision
- Property managed by Peerless
Amenities
- Coin Laundry
- Elevator
- Community Storage Space
Recreation
- Community Pool
Pet Policy
- Pets up to 99 lbs
- Dogs and Cats Allowed
Security
- Resident Manager or Management On Site
Map
Create a Home Valuation Report for This Property
The Home Valuation Report is an in-depth analysis detailing your home's value as well as a comparison with similar homes in the area
Home Values in the Area
Average Home Value in this Area
Tax History
| Year | Tax Paid | Tax Assessment Tax Assessment Total Assessment is a certain percentage of the fair market value that is determined by local assessors to be the total taxable value of land and additions on the property. | Land | Improvement |
|---|---|---|---|---|
| 2024 | $3,720 | $14,684 | $2,416 | $12,268 |
| 2023 | $3,557 | $14,684 | $2,416 | $12,268 |
| 2022 | $3,557 | $14,684 | $2,416 | $12,268 |
| 2021 | $2,588 | $9,316 | $1,610 | $7,706 |
| 2020 | $2,532 | $9,316 | $1,610 | $7,706 |
| 2019 | $2,573 | $10,406 | $1,610 | $8,796 |
| 2018 | $2,181 | $7,804 | $1,342 | $6,462 |
| 2017 | $2,141 | $7,804 | $1,342 | $6,462 |
| 2016 | $2,014 | $7,804 | $1,342 | $6,462 |
| 2015 | $2,344 | $8,507 | $1,208 | $7,299 |
| 2014 | $2,318 | $8,507 | $1,208 | $7,299 |
| 2013 | $2,269 | $8,507 | $1,208 | $7,299 |
Source: Public Records
Property History
| Date | Event | Price | List to Sale | Price per Sq Ft |
|---|---|---|---|---|
| 10/02/2025 10/02/25 | Price Changed | $224,900 | -1.8% | $225 / Sq Ft |
| 07/30/2025 07/30/25 | For Sale | $229,000 | -- | $229 / Sq Ft |
Source: Midwest Real Estate Data (MRED)
Purchase History
| Date | Type | Sale Price | Title Company |
|---|---|---|---|
| Warranty Deed | $175,000 | St |
Source: Public Records
Mortgage History
| Date | Status | Loan Amount | Loan Type |
|---|---|---|---|
| Closed | $140,000 | Unknown | |
| Closed | $17,500 | No Value Available |
Source: Public Records
Source: Midwest Real Estate Data (MRED)
MLS Number: 12433537
APN: 08-24-100-029-1016
Nearby Homes
- 930 Beau Dr Unit 113
- 725 W Dempster St Unit 101
- 650 Murray Ln Unit 214
- 650 Murray Ln Unit 314
- 1105 Holiday Ln Unit 6
- 720 Ambleside Rd
- 1115 Holiday Ln Unit 17
- 761 Marshall Dr
- 301 Lance Dr
- 866 Clark Ln
- 420 W Millers Rd
- 725 W Huntington Commons Rd Unit 217
- 356 W Millers Rd
- 615 Cordial Dr
- 751 Cordial Dr
- 500 W Huntington Commons Rd Unit 253
- 500 W Huntington Commons Rd Unit 157
- 147 Lance Dr
- 241 Diamond Head Dr
- 1316 S Quail Walk Unit 4
- 910 Beau Dr Unit 211
- 960 Beau Dr Unit 109
- 1022 Arnold Ct Unit B
- 730 W Algonquin Rd
- 512 W Ida Ct Unit 2
- 539 Ida Ct Unit 2
- 1300 S Elmhurst Rd
- 551-571 W Huntington Commons Rd
- 475 W Enterprise Dr
- 288 Dover Ln
- 1550 Dempster St
- 510 Lasalle St
- 1900 W Knightsbridge Dr Unit 2B
- 1706 Forest Cove Dr
- 1915 Whitechapel Dr Unit 1B
- 508 S Warrington Rd Unit ID1237896P
- 1727 W Crystal Ln Unit 707
- 1785 W Algonquin Rd Unit 3A
- 2000 W Algonquin Rd
- 1450 S Busse Rd
