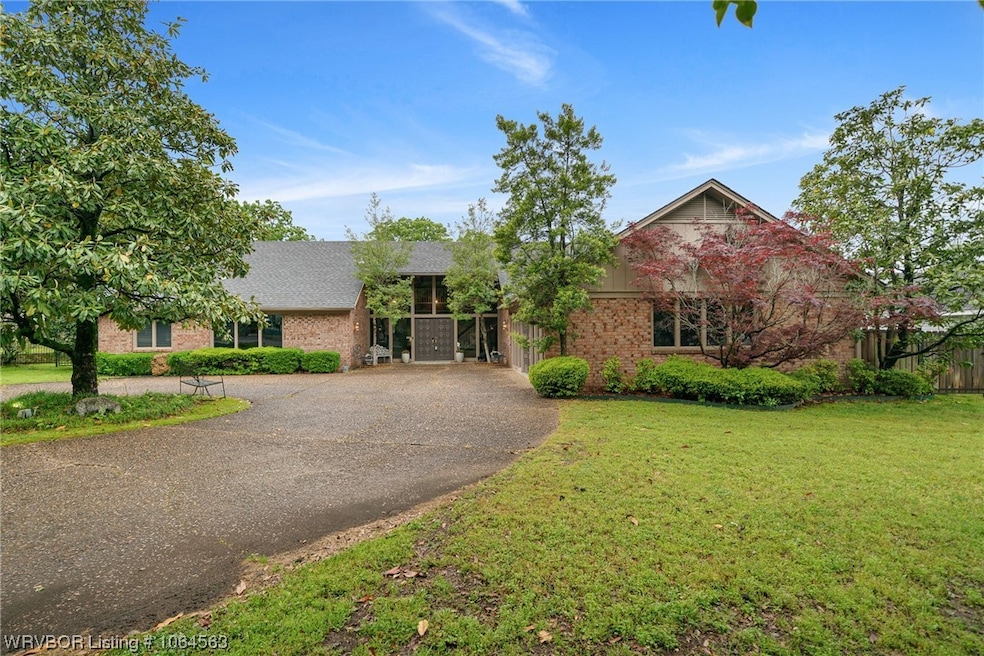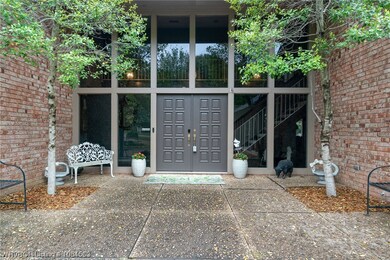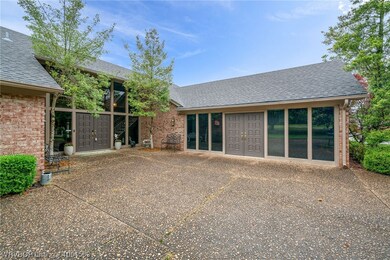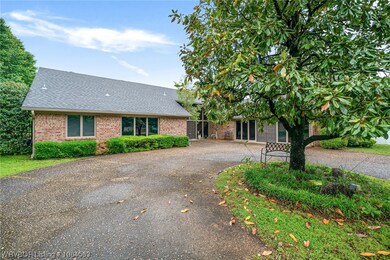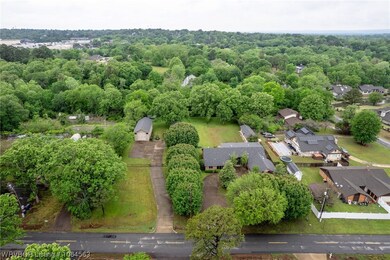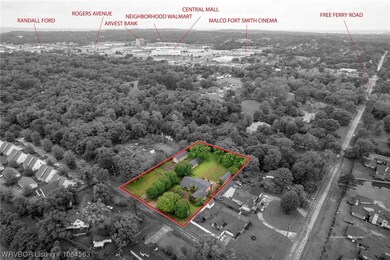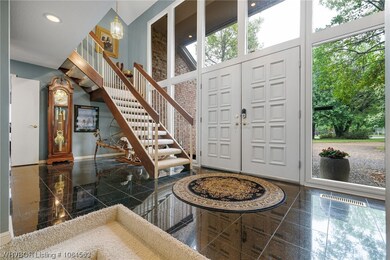
910 Burnham Rd Fort Smith, AR 72903
Highlights
- RV Access or Parking
- 1.32 Acre Lot
- Granite Countertops
- Euper Lane Elementary School Rated A-
- Attic
- Game Room
About This Home
As of September 2024Beautiful custom-built home that has never been on the market! Situated on 1.32 acres in the center of town with a large backyard, workshop and 6 car garage/RV storage and a 2 car carport. This classic style home possesses timeless quality, elegance, and livability. With three living areas, the kitchen features solid surface counter tops, double oven, eat-in kitchen/breakfast bar, and a wood burning fireplace off the den. Also included is the formal dining, large master bedroom suite located on the first floor, oversized playroom with custom cabinets and walk-out front entry. In addition is the large utility room, 3 bedrooms upstairs and 2 downstairs with an abundance of storage. You’ll also find gorgeous tile floors, lots of natural light and quality craftsmanship. In addition is a large covered back porch that offers much privacy for outdoor entertainment and enjoyment.
Last Agent to Sell the Property
Sagely & Edwards Realtors License #PB00046463 Listed on: 04/27/2023
Last Buyer's Agent
NON MLS Fort Smith
NON MLS License #0
Home Details
Home Type
- Single Family
Est. Annual Taxes
- $2,916
Year Built
- Built in 1965
Lot Details
- 1.32 Acre Lot
- Lot Dimensions are 204 x 299
- Back Yard Fenced
- Landscaped
- Level Lot
Home Design
- Brick or Stone Mason
- Slab Foundation
- Shingle Roof
- Architectural Shingle Roof
Interior Spaces
- 4,090 Sq Ft Home
- 2-Story Property
- Built-In Features
- Ceiling Fan
- Skylights
- Wood Burning Fireplace
- Blinds
- Family Room with Fireplace
- Game Room
- Storage
- Washer and Electric Dryer Hookup
- Home Security System
- Attic
Kitchen
- Built-In Double Convection Oven
- Built-In Range
- Range Hood
- Microwave
- Dishwasher
- Granite Countertops
- Disposal
Flooring
- Carpet
- Ceramic Tile
Bedrooms and Bathrooms
- 5 Bedrooms
- Split Bedroom Floorplan
- Walk-In Closet
Parking
- Detached Garage
- Parking Available
- Circular Driveway
- RV Access or Parking
Outdoor Features
- Covered patio or porch
- Separate Outdoor Workshop
- Outdoor Storage
- Outbuilding
Location
- City Lot
Schools
- Euper Lane Elementary School
- Chaffin Middle School
- Southside High School
Utilities
- Central Heating and Cooling System
- Heating System Uses Gas
- Gas Water Heater
Community Details
- City Of Fort Smith Subdivision
Listing and Financial Details
- Tax Lot 2
- Assessor Parcel Number 18883-0000-00431-00
Ownership History
Purchase Details
Home Financials for this Owner
Home Financials are based on the most recent Mortgage that was taken out on this home.Purchase Details
Similar Homes in Fort Smith, AR
Home Values in the Area
Average Home Value in this Area
Purchase History
| Date | Type | Sale Price | Title Company |
|---|---|---|---|
| Warranty Deed | $540,000 | Waco Title | |
| Deed | -- | -- |
Mortgage History
| Date | Status | Loan Amount | Loan Type |
|---|---|---|---|
| Open | $361,212 | FHA | |
| Previous Owner | $100,000 | Credit Line Revolving | |
| Previous Owner | $100,000 | Credit Line Revolving |
Property History
| Date | Event | Price | Change | Sq Ft Price |
|---|---|---|---|---|
| 09/30/2024 09/30/24 | Sold | $540,000 | 0.0% | $62 / Sq Ft |
| 09/30/2024 09/30/24 | For Sale | $540,000 | 0.0% | $62 / Sq Ft |
| 06/25/2024 06/25/24 | Sold | $540,000 | -16.8% | $132 / Sq Ft |
| 06/25/2024 06/25/24 | Pending | -- | -- | -- |
| 04/27/2023 04/27/23 | For Sale | $649,000 | -- | $159 / Sq Ft |
Tax History Compared to Growth
Tax History
| Year | Tax Paid | Tax Assessment Tax Assessment Total Assessment is a certain percentage of the fair market value that is determined by local assessors to be the total taxable value of land and additions on the property. | Land | Improvement |
|---|---|---|---|---|
| 2024 | $2,977 | $75,920 | $9,280 | $66,640 |
| 2023 | $2,867 | $75,920 | $9,280 | $66,640 |
| 2022 | $2,917 | $75,920 | $9,280 | $66,640 |
| 2021 | $2,917 | $75,920 | $9,280 | $66,640 |
| 2020 | $2,917 | $75,920 | $9,280 | $66,640 |
| 2019 | $2,917 | $62,840 | $9,280 | $53,560 |
| 2018 | $2,942 | $64,620 | $9,280 | $55,340 |
| 2017 | $2,627 | $64,620 | $9,280 | $55,340 |
| 2016 | $2,977 | $64,620 | $9,280 | $55,340 |
| 2015 | $2,977 | $64,620 | $9,280 | $55,340 |
| 2014 | $2,627 | $56,700 | $9,280 | $47,420 |
Agents Affiliated with this Home
-
N
Seller's Agent in 2024
Non MLS
Non MLS Sales
-

Seller's Agent in 2024
Mont Sagely
Sagely & Edwards Realtors
(479) 462-5516
41 in this area
74 Total Sales
-

Buyer's Agent in 2024
Juan Beltran
Epique Realty
(479) 561-9331
17 in this area
62 Total Sales
-
N
Buyer's Agent in 2024
NON MLS Fort Smith
NON MLS
Map
Source: Western River Valley Board of REALTORS®
MLS Number: 1064563
APN: 18883-0000-00431-00
- 5701 Free Ferry Rd Unit 34
- 5701 Free Ferry Rd Unit 1
- 5701 Free Ferry Rd Unit 9
- 5701 Free Ferry Rd Unit 29
- 5701 Free Ferry Rd Unit 12
- 6001 Bolton Rd
- 5421 Free Ferry Rd
- 6104 Park Ave
- 1103 S Waldron Rd
- 6515 Meadow Cliff Dr
- 6105 Park Ave
- 1612 Burnham Rd
- 5220 Free Ferry Rd
- 5204 Free Ferry Rd
- 4932 Free Ferry Rd
- 6817 Free Ferry Rd
- 6410 Ellsworth Rd
- 2 Laurel Glen
- 1701 S 66th St
- 26 Jeffrey Way
