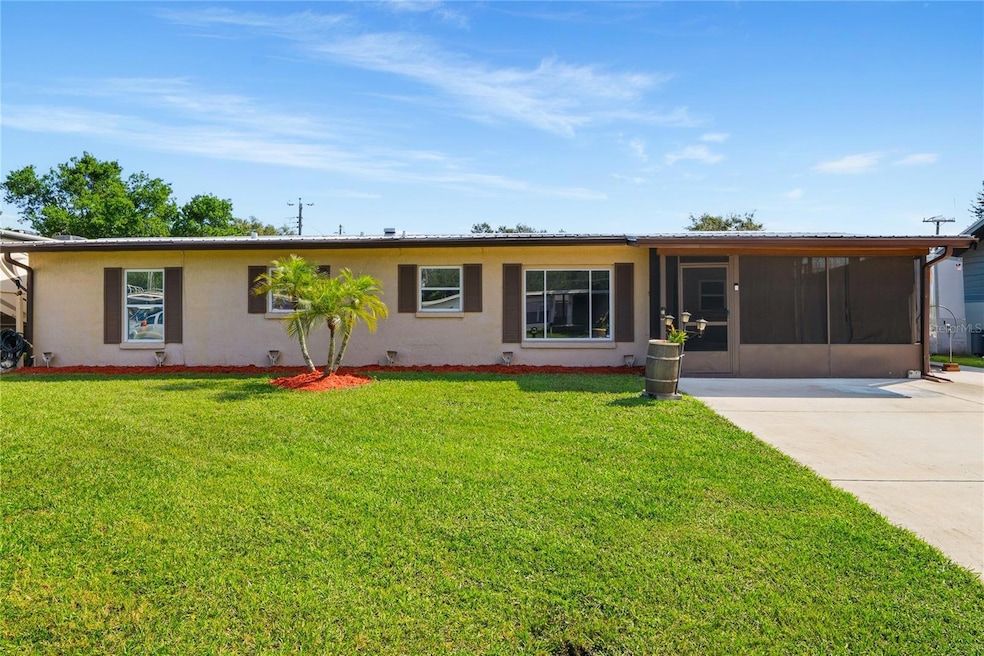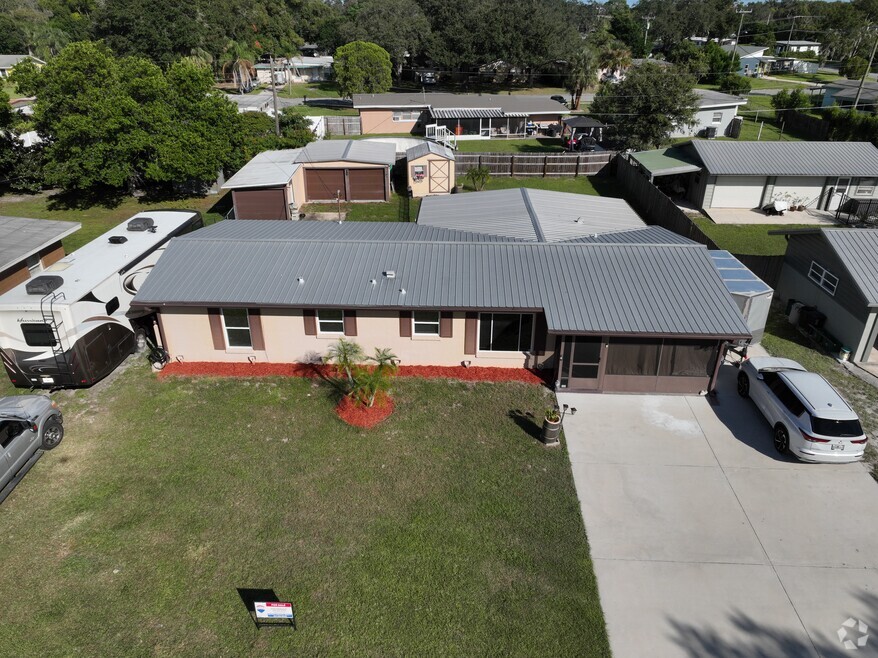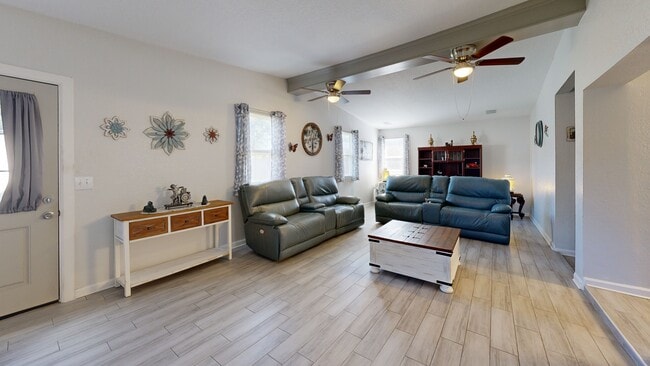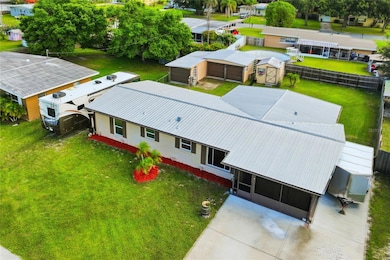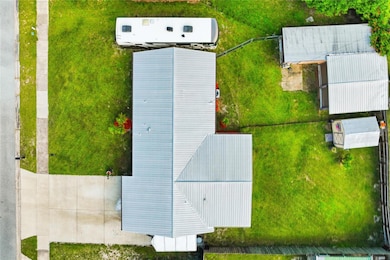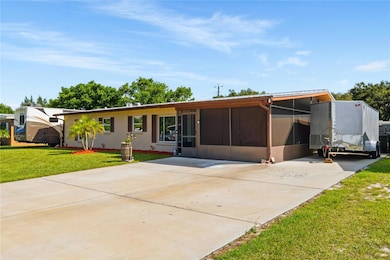
910 Cherokee Cir Sanford, FL 32773
Estimated payment $2,162/month
Highlights
- Hot Property
- Community Lake
- Cathedral Ceiling
- Lake Mary High School Rated A
- Contemporary Architecture
- Granite Countertops
About This Home
THIS SOLID BLOCK & STUCCO THREE BEDROOM, TWO BATH HOME HAS MANY EXTRA FEATURES & UPGRADES YOU WILL NOT FIND ELSEWHERE. PLUS THE NEIGHBORHOOD FEATURES 2 LAKES WITH SURROUNDING PARKS INCLUDING PICNIC AREAS, WALKING TRAILS, BENCHES, SHADE TREES, BASKETBALL,TENNIS,PLAYGROUND AREAS AND MORE. ALL OF THIS WITH NO HOA FEES! ALSO, TOP NOTCH SCHOOLS; LAKE MARY HIGH,GREENWOOD LAKES MIDDLE & PINE CREST ELEMENTARY. THE SANFORD GARDEN CLUB LOCATED AS YOU ENTER THE NEIGHBORHOOD CAN HOST WEDDINGS AND OTHER ACTIVITIES. THEN, THE HOME ITSELF IS LIGHT & BRIGHT INSIDE, HAS VAULTED AND CATHEDRIAL CEILINGS, TILED FLOORS,(carpet in 3 bedrooms), KITCHEN WITH GRANITE COUNTERTOPS,2 "LAZY SUSAN" CABINETS,PLUS A COZY BREAKFAST NOOK. ENJOY THE EXTRA LARGE LIVING & DINING ROOMS, DOUBLE PANED WINDOWS (except 2), TINTED WINDOWS, AND A LARGE SCREENED FRONT PORCH ENTRY. THE OVERSIZED DRIVEWAY FITS 5 VEHICLES. ALSO A METAL ROOF, LARGE FENCED REAR YARD WITH MASSIVE WORKSHOP (3 garage doors) AND A CHARMING "SHE SHED". THE OWNER HAS A TRANSFERREBLE HOME WARRANTY WHICH COVERS MAJOR & MINOR REPAIRS. THERE WILL BE A FLOOR PLAN AND VIRTUAL TOUR IN A FEW DAYS. SHOP AND COMPARE.... THIS HOME DELIVERS VALUE, SPACE AND LOCATION. AND REMEMBER... NO HOA FEES.
Listing Agent
RE/MAX CENTRAL REALTY Brokerage Phone: 407-333-4400 License #391727 Listed on: 10/20/2025

Home Details
Home Type
- Single Family
Est. Annual Taxes
- $783
Year Built
- Built in 1959
Lot Details
- 10,077 Sq Ft Lot
- Lot Dimensions are 79x131x79x123
- West Facing Home
- Fenced
- Level Lot
- Property is zoned R-1A
Home Design
- Contemporary Architecture
- Slab Foundation
- Metal Roof
- Block Exterior
- Stucco
Interior Spaces
- 1,476 Sq Ft Home
- 1-Story Property
- Cathedral Ceiling
- Ceiling Fan
- Double Pane Windows
- Tinted Windows
- Window Treatments
- Living Room
- Dining Room
- Workshop
- Inside Utility
- Laundry in unit
Kitchen
- Breakfast Area or Nook
- Dinette
- Range
- Recirculated Exhaust Fan
- Microwave
- Dishwasher
- Granite Countertops
- Disposal
Flooring
- Carpet
- Concrete
- Ceramic Tile
Bedrooms and Bathrooms
- 3 Bedrooms
- 2 Full Bathrooms
- Bathtub with Shower
- Shower Only
Outdoor Features
- Outdoor Shower
- Covered Patio or Porch
- Separate Outdoor Workshop
- Shed
Schools
- Pine Crest Elementary School
- Greenwood Lakes Middle School
- Lake Mary High School
Utilities
- Central Air
- Heating Available
- Water Filtration System
- Electric Water Heater
- Water Softener
- Cable TV Available
Listing and Financial Details
- Home warranty included in the sale of the property
- Visit Down Payment Resource Website
- Legal Lot and Block 3 / Q
- Assessor Parcel Number 14-20-30-501-0Q00-0030
Community Details
Overview
- No Home Owners Association
- Sunland Estates Subdivision
- Community Lake
Recreation
- Tennis Courts
- Community Basketball Court
- Pickleball Courts
- Community Playground
- Park
3D Interior and Exterior Tours
Floorplan
Map
Home Values in the Area
Average Home Value in this Area
Tax History
| Year | Tax Paid | Tax Assessment Tax Assessment Total Assessment is a certain percentage of the fair market value that is determined by local assessors to be the total taxable value of land and additions on the property. | Land | Improvement |
|---|---|---|---|---|
| 2024 | $783 | $70,477 | -- | -- |
| 2023 | $777 | $68,424 | $0 | $0 |
| 2021 | $709 | $64,496 | $0 | $0 |
| 2020 | $699 | $63,606 | $0 | $0 |
| 2019 | $703 | $62,176 | $0 | $0 |
| 2018 | $693 | $61,017 | $0 | $0 |
| 2017 | $684 | $59,762 | $0 | $0 |
| 2016 | $699 | $58,943 | $0 | $0 |
| 2015 | $449 | $58,126 | $0 | $0 |
| 2014 | $449 | $57,665 | $0 | $0 |
Property History
| Date | Event | Price | List to Sale | Price per Sq Ft |
|---|---|---|---|---|
| 10/20/2025 10/20/25 | For Sale | $399,900 | -- | $271 / Sq Ft |
Purchase History
| Date | Type | Sale Price | Title Company |
|---|---|---|---|
| Interfamily Deed Transfer | -- | None Available | |
| Quit Claim Deed | $100 | -- | |
| Warranty Deed | $50,000 | -- | |
| Quit Claim Deed | $100 | -- |
About the Listing Agent

Originally from southern New Jersey, graduated from Clarkson College in northern New York, extensive work experience in western New York (Buffalo area) and also in northeastern PA (Erie) in retail management, mainly with Goodyear and Firestone. Moved our family with 5 children to Orlando (Longwood) in 1975 to escape the weather, and have been self employed since. Began my full time real estate career in 1980 and have helped both buyers and sellers with their realty needs. I am a
Ron's Other Listings
Source: Stellar MLS
MLS Number: O6353694
APN: 14-20-30-501-0Q00-0030
- 102 S Sunland Dr
- 306 Fairmont Dr
- 107 Tucker Dr
- 118 S Sunland Dr
- 610 Camellia Ct
- ELLE Plan at Bradbury Estates
- Cali Plan at Bradbury Estates
- MADISON Plan at Bradbury Estates
- HAYDEN Plan at Bradbury Estates
- 708 Wynn Dr
- 116 Azalea Ln
- 720 Baywood Cir
- 0 E Lake Mary Blvd Unit O5862914
- 619 Mimosa Terrace
- 162 Twin Coach Ct
- 1305 Northlake Dr Unit 1305
- 206 Northlake Dr
- 205 Northlake Dr Unit 205
- 25210 Northlake Dr Unit 210
- 408 Northlake Dr
- 113 Oakland Ave
- 1404 Northlake Dr Unit 1404
- 831 Monroe Harbor Place
- 768 Crows Bluff Ln
- 775 Monroe Harbor Place
- 364 Habitat Way
- 1000 Logan Heights Cir
- 4851 Cliveden Loop
- 120 Hidden Lake Dr
- 6320 Windsor Lake Cir
- 12411 Groveview Way
- 300 W Airport Blvd
- 212 Borada Rd
- 106 Westwind Ct
- 110 Pine Isle Dr
- 500 W Airport Blvd
- 104 Ramblewood Dr
- 5529 Oakworth Place
- 5556 Oakworth Place
- 313 Wilton Cir
