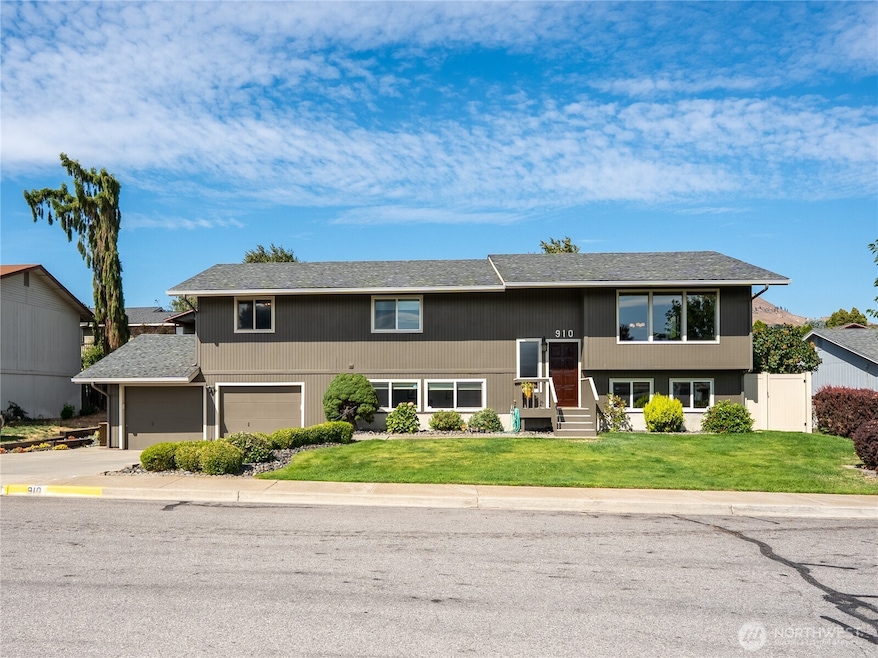910 College St Wenatchee, WA 98801
Estimated payment $3,645/month
Highlights
- Mountain View
- 2 Car Attached Garage
- Home Security System
- No HOA
- Patio
- Bathroom on Main Level
About This Home
Beautiful Split-Entry Home in Wenatchee This well-maintained split-entry home offers comfort, flexibility, and recent updates throughout. The remodeled kitchen features cherry wood cabinets and a ceramic tile backsplash. Four upstairs bedrooms include ceiling fans and carpet, and the home has durable ceramic and luxury vinyl tile flooring. The fenced backyard is ideal for pets or play and includes a Tuff Shed for storage. A downstairs kitchenette makes this an excellent option for multi-generational living or guest use, complemented by a fifth bedroom and a family room. Located near hiking trails, parks, shopping, river access, and just a short drive from ski slopes—this home is ready to enjoy and recently appraised!
Source: Northwest Multiple Listing Service (NWMLS)
MLS#: 2416397
Home Details
Home Type
- Single Family
Est. Annual Taxes
- $4,614
Year Built
- Built in 1983
Lot Details
- 8,276 Sq Ft Lot
- Level Lot
- Sprinkler System
- 14711
Parking
- 2 Car Attached Garage
Home Design
- Split Foyer
- Poured Concrete
- Composition Roof
- Wood Siding
Interior Spaces
- 2,821 Sq Ft Home
- Multi-Level Property
- Central Vacuum
- Ceiling Fan
- Dining Room
- Mountain Views
- Home Security System
- Finished Basement
Kitchen
- Stove
- Microwave
- Dishwasher
- Disposal
Flooring
- Carpet
- Ceramic Tile
Bedrooms and Bathrooms
- Bathroom on Main Level
Laundry
- Dryer
- Washer
Outdoor Features
- Patio
Schools
- Lewis And Clark Elementary School
- Foothills Mid Middle School
Utilities
- Forced Air Heating and Cooling System
- Heat Pump System
- Cable TV Available
Community Details
- No Home Owners Association
- Wenatchee Subdivision
Listing and Financial Details
- Down Payment Assistance Available
- Visit Down Payment Resource Website
- Assessor Parcel Number 222004507180
Map
Home Values in the Area
Average Home Value in this Area
Tax History
| Year | Tax Paid | Tax Assessment Tax Assessment Total Assessment is a certain percentage of the fair market value that is determined by local assessors to be the total taxable value of land and additions on the property. | Land | Improvement |
|---|---|---|---|---|
| 2024 | $5,060 | $524,754 | $166,980 | $357,774 |
| 2023 | $5,060 | $586,297 | $77,400 | $508,897 |
| 2022 | $4,415 | $483,847 | $171,054 | $312,793 |
| 2021 | $4,041 | $438,589 | $79,650 | $358,939 |
| 2020 | $3,711 | $373,854 | $79,650 | $294,204 |
| 2019 | $3,504 | $348,184 | $79,650 | $268,534 |
| 2018 | $3,592 | $346,608 | $51,750 | $294,858 |
| 2017 | $3,399 | $291,168 | $59,225 | $231,943 |
Property History
| Date | Event | Price | Change | Sq Ft Price |
|---|---|---|---|---|
| 09/18/2025 09/18/25 | Pending | -- | -- | -- |
| 08/05/2025 08/05/25 | For Sale | $615,000 | -- | $218 / Sq Ft |
Source: Northwest Multiple Listing Service (NWMLS)
MLS Number: 2416397
APN: 14711
- 936 Grenz St
- 901 Willis St
- 938 College St
- 1625 Pleasant Ave Unit 38
- 1019 Grenz St
- 1611 Fairview Ave
- 1324 Fairhaven Ave
- 1628 Pleasant Ave
- 1030 Finch Ln Unit D2
- 1030 Finch Ln Unit E4
- 1519 Springwater Ave
- 914 Meadow Ridge Dr
- 1516 4th St
- 936 Vassar Ave
- 611 N Western Ave Unit 34
- 611 N Western Ave Unit 25
- 1018 Vassar Ave
- 1201 Pershing St
- 204 Pershing Cir
- 180 Pershing Cir







