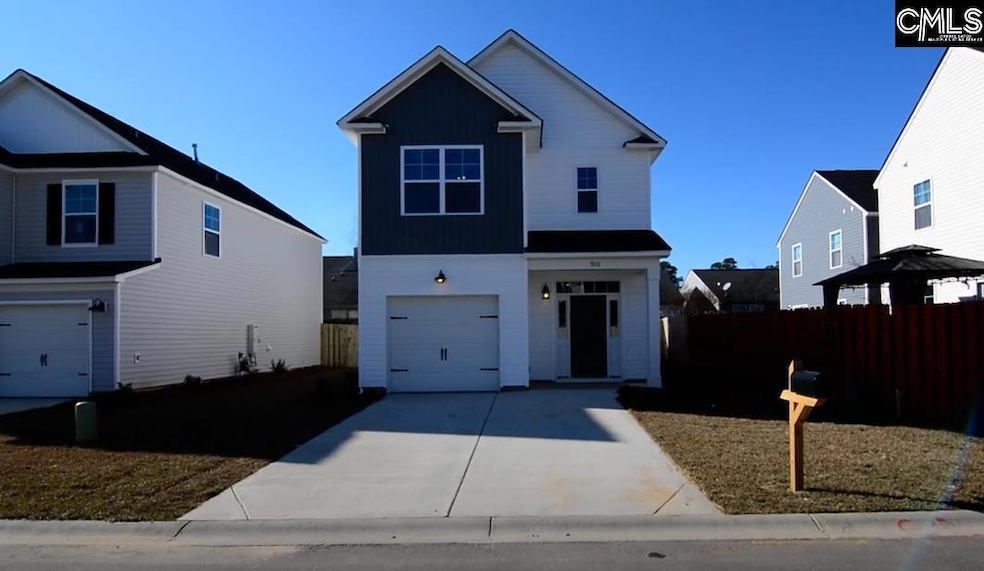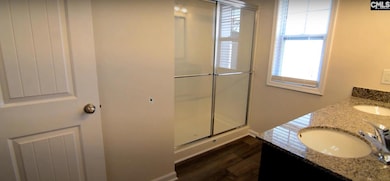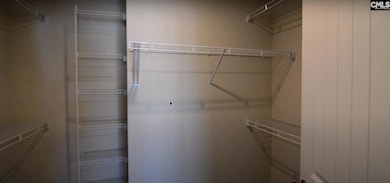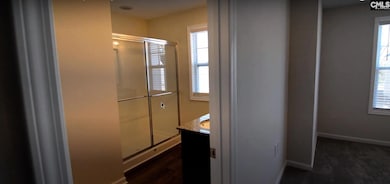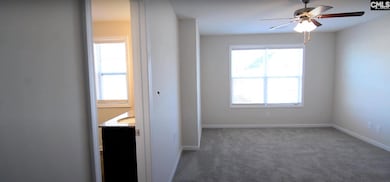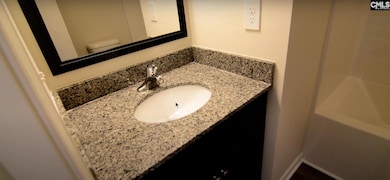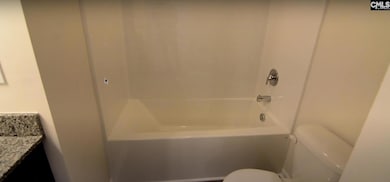910 Dawsons Park Way Lexington, SC 29072
Highlights
- Traditional Architecture
- Covered Patio or Porch
- Living Room
- Lake Murray Elementary School Rated A
- Eat-In Kitchen
- Laundry Room
About This Home
This stunning 3-bedroom, 2.5-bathroom home, built in 2021, is the epitome of modern luxury. As you step into the foyer, you'll be greeted by a sense of openness that flows seamlessly into the open concept kitchen, living, and dining areas. The kitchen is a chef's dream with abundant counter space, cabinets, a pantry, and granite countertops. The entire home boasts luxury vinyl planks, offering both elegance and durability. Upstairs, discover the convenience of a laundry room and two bedrooms sharing a full bath. The owners' suite is a true retreat with a walk-in closet, comfort height double vanity featuring granite countertops, and a separate water closet for added privacy. This energy-efficient home is equipped with a Honeywell Home automation system, built-in speakers, a tankless water heater, and a sprinkler system. Enjoy the benefits of a technologically advanced and eco-friendly living space. Located just minutes from downtown Lexington and I-20, this residence is perfectly situated for convenient commuting. Additionally, Lexington High School is only a stone's throw away. Dawson's Park is not just a neighborhood; it's a lifestyle. This home is fully fenced. Experience practically maintenance-free living in a home that combines style, comfort, and efficiency. Don't miss the chance to make 910 Dawsons Park Way your new address – where luxury meets convenience. Schedule your viewing today! Disclaimer: CMLS has not reviewed and, therefore, does not endorse vendors who may
Home Details
Home Type
- Single Family
Est. Annual Taxes
- $6,056
Year Built
- Built in 2021
Lot Details
- 0.32 Acre Lot
- Property is Fully Fenced
- Wood Fence
Parking
- 2 Car Garage
Home Design
- Traditional Architecture
- Vinyl Construction Material
Interior Spaces
- 1,468 Sq Ft Home
- 2-Story Property
- Ceiling Fan
- Living Room
Kitchen
- Eat-In Kitchen
- Oven
- Range
- Built-In Microwave
- Dishwasher
- Disposal
Flooring
- Carpet
- Luxury Vinyl Plank Tile
Bedrooms and Bathrooms
- 3 Bedrooms
Laundry
- Laundry Room
- Laundry on upper level
- Electric Dryer Hookup
Outdoor Features
- Covered Patio or Porch
Schools
- Lakemurray Elementary School
- Beechwood Middle School
- Lexington High School
Utilities
- Central Air
- Heating System Uses Gas
- Cable TV Available
Listing and Financial Details
- Security Deposit $1,850
- Property Available on 11/21/25
Community Details
Overview
- Dawsons Park Subdivision
Pet Policy
- Pets Allowed
- $500 Pet Fee
Map
Source: Consolidated MLS (Columbia MLS)
MLS Number: 616679
APN: 004208-01-218
- 760 Dawsons Park Way
- 817 Dawsons Park Way
- 744 Dawsons Park Way
- 329 Haflinger Ln
- 218 Horse Farm Place
- 222 Horse Farm Place
- 234 Horse Farm Place
- 229 Horse Farm Place
- 233 Horse Farm Place
- 242 Horse Farm Place
- 246 Horse Farm Place
- 250 Horse Farm Place
- 313 Oneil Ln
- 253 Horse Farm Place
- 1012 Quarter Horse Ct
- 266 Horse Farm Place
- 1008 Quarter Horse Ct
- 1004 Quarter Horse Ct
- 1131 Bolting Rd
- 1167 Bolting Rd
- 224 Olde Farm Rd
- 131 Richmond Farm Cir
- 154 Burma Rd
- 855 Park Rd
- 209 Autumn Stroll Ct
- 415 Merus Dr
- 101 Ivy Hill Ct
- 103 Park Ridge Way
- 303 Buckthorne Dr
- 338 Bronze Dr
- 304 George St
- 116 Waverly Point Dr
- 125 Bonhomme Cir
- 104 Deerchase Ln Unit 104 Deerchase Lane 29072
- 224 Star Hill Ln
- 142 Quiet Grove Dr
- 258 Drooping Leaf Ln
- 420 Hedge Grove Ln
- 441 Pepperbush Ln
- 437 Pepperbush Ln
