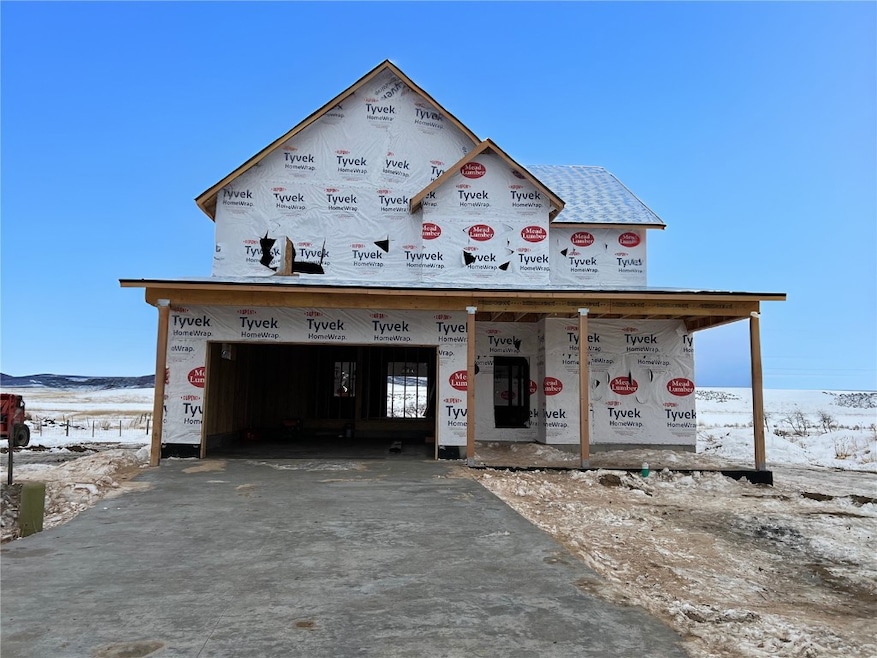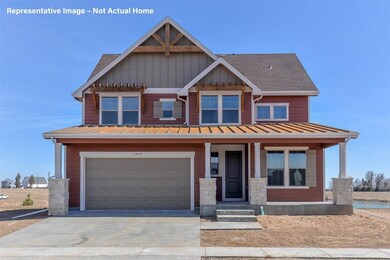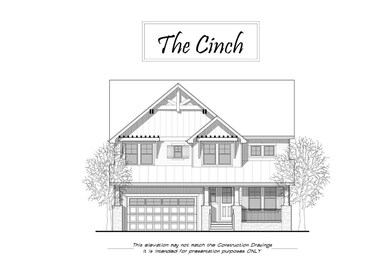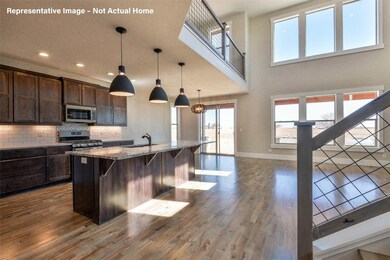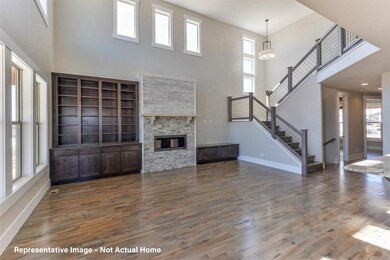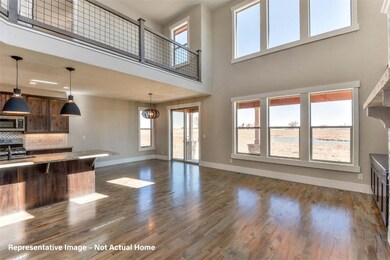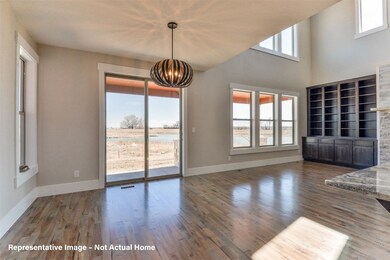910 Dry Creek South Rd Hayden, CO 81639
Estimated payment $2,014/month
Highlights
- New Construction
- Open Floorplan
- Vaulted Ceiling
- Primary Bedroom Suite
- Mountain View
- 2 Car Attached Garage
About This Home
Builder's Pain = Your Gain. Lender has acquired this partially competed home located at 910 Dry Creek South Road, Hayden. Backing up to open ranch land, this new build offers elevated views from the 2,304 square foot, two-story home. The stylish front porch politely nods to neighbor-friendly country living, while the interior is designed to be fresh and modern. Framed in, plans include four bedrooms, two and a half baths, open concept living room/kitchen, vaulted ceilings and an oversized garage. A full set of building plans is attached to the listing. This is a great opportunity to acquire a quality, partially constructed home, finish it to your liking, and reap the rewards.
Listing Agent
The Group Real Estate, LLC Brokerage Phone: (970) 870-8800 License #FA100007272 Listed on: 10/13/2025
Home Details
Home Type
- Single Family
Est. Annual Taxes
- $1,888
Year Built
- Built in 2025 | New Construction
Lot Details
- 6,098 Sq Ft Lot
HOA Fees
- $21 Monthly HOA Fees
Parking
- 2 Car Attached Garage
Property Views
- Mountain
- Meadow
Home Design
- Frame Construction
- Shingle Roof
- Architectural Shingle Roof
Interior Spaces
- 2,304 Sq Ft Home
- 2-Story Property
- Open Floorplan
- Vaulted Ceiling
Bedrooms and Bathrooms
- 4 Bedrooms
- Primary Bedroom Suite
Schools
- Hayden Elementary And Middle School
- Hayden High School
Utilities
- Forced Air Heating System
- Heating System Uses Natural Gas
Community Details
- Hayden Subdivision
Listing and Financial Details
- Assessor Parcel Number R8172234
Map
Home Values in the Area
Average Home Value in this Area
Tax History
| Year | Tax Paid | Tax Assessment Tax Assessment Total Assessment is a certain percentage of the fair market value that is determined by local assessors to be the total taxable value of land and additions on the property. | Land | Improvement |
|---|---|---|---|---|
| 2024 | $1,888 | $16,740 | $16,740 | $0 |
| 2023 | $1,888 | $16,740 | $16,740 | $0 |
| 2022 | $636 | $5,400 | $5,400 | $0 |
| 2021 | $571 | $5,100 | $5,100 | $0 |
| 2020 | $601 | $5,320 | $5,320 | $0 |
| 2019 | $577 | $5,100 | $0 | $0 |
| 2018 | $467 | $4,130 | $0 | $0 |
| 2017 | $394 | $3,970 | $0 | $0 |
| 2016 | $208 | $2,540 | $2,540 | $0 |
| 2015 | $207 | $2,540 | $2,540 | $0 |
| 2014 | $257 | $3,150 | $3,150 | $0 |
| 2012 | -- | $7,280 | $7,280 | $0 |
Property History
| Date | Event | Price | List to Sale | Price per Sq Ft |
|---|---|---|---|---|
| 10/22/2025 10/22/25 | Pending | -- | -- | -- |
| 10/13/2025 10/13/25 | For Sale | $350,000 | -- | $152 / Sq Ft |
Purchase History
| Date | Type | Sale Price | Title Company |
|---|---|---|---|
| Trustee Deed | -- | None Listed On Document | |
| Trustee Deed | -- | None Listed On Document | |
| Trustee Deed | -- | None Listed On Document | |
| Trustee Deed | -- | None Listed On Document | |
| Quit Claim Deed | -- | None Listed On Document | |
| Quit Claim Deed | -- | None Listed On Document | |
| Special Warranty Deed | $72,000 | None Listed On Document | |
| Special Warranty Deed | $72,000 | None Listed On Document | |
| Special Warranty Deed | $62,500 | None Listed On Document | |
| Special Warranty Deed | $62,500 | None Listed On Document | |
| Quit Claim Deed | -- | None Available | |
| Quit Claim Deed | -- | None Available |
Mortgage History
| Date | Status | Loan Amount | Loan Type |
|---|---|---|---|
| Previous Owner | $450,000 | New Conventional |
Source: Summit MLS
MLS Number: S1063953
APN: R8172234
- 910 S Dry Creek South Rd
- 875 S Dry Creek Rd
- 324 Coronado Place
- TBD2 Hawthorne St
- TBD3 Hawthorne St
- 689 Washington Ave Unit A
- TBD Hayden Pkwy
- 549 E Washington Ave
- 307 Little Bend Rd
- 609 E Jefferson Ave
- 295 S Spruce St
- 250 S Spruce St
- 342 Lake View Rd
- 490 E Jefferson Ave
- 340 E Jefferson Ave
- 266 Harvest Dr
- 186 E Jefferson Ave
- 339 Mariposa Dr
- 357 Lake View Rd
