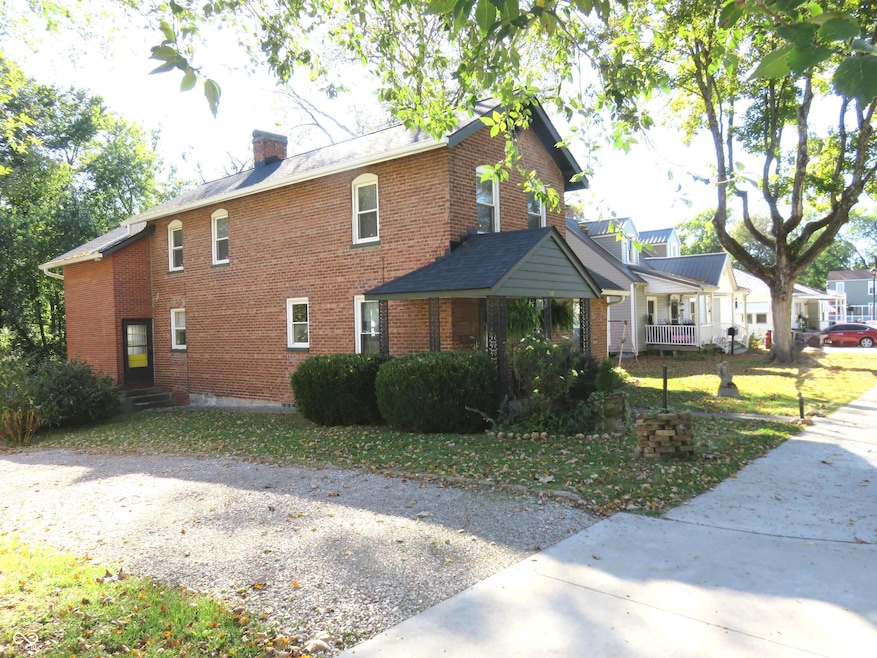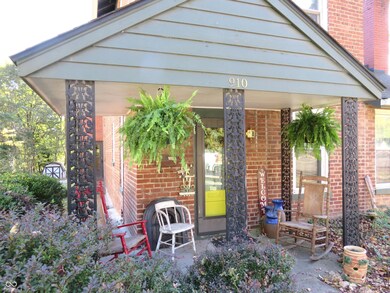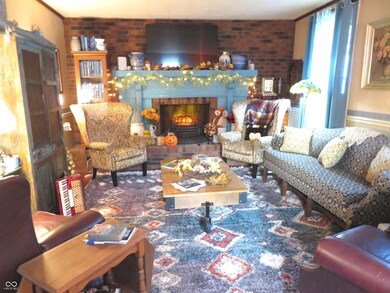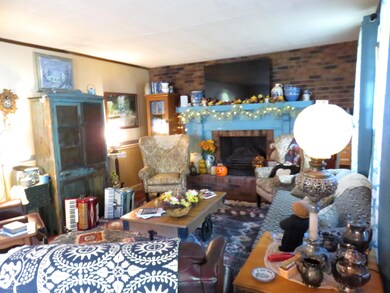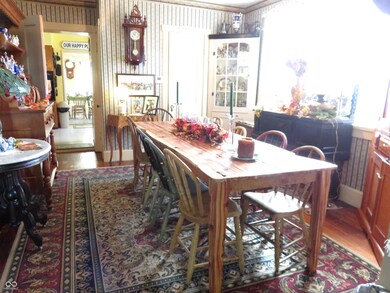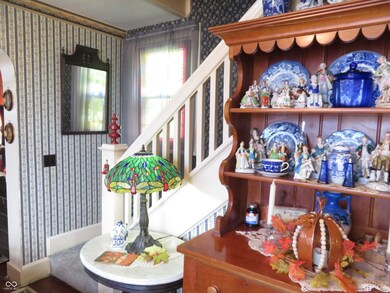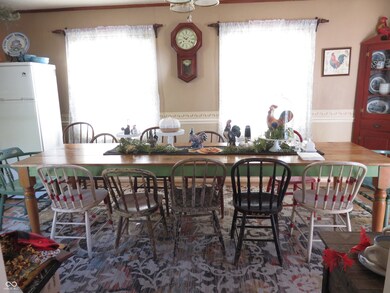910 E 2nd St Madison, IN 47250
Estimated payment $1,687/month
Highlights
- Mature Trees
- No HOA
- Country Kitchen
- Wood Flooring
- Formal Dining Room
- Walk-In Closet
About This Home
Warm and Cozy feeling, just like Grandma's Home!! Live in Madison and ENJOY All the Fun Festivities Within Walking Distance! Sitting in Madison's Historical District, just 2 Blocks from the Ohio River Bridge Sits this Lovely SOLID 2 Story Brick Home! Hardwood Floors w Rugs, 3 Bedrooms, 2 1/2 Baths, (2 full baths newly remodeled!), Laundry is Upstairs, Electric Fireplace Insert with Heat in Liv Rm & Extra LARGE Rooms! Relax on the Front Porch or BBQ Out Side Patio! CIRCLE DRIVEWAY in Back Yard! Outside entrance to basement Workshop Area and Playrooms! Recent upgrades: Furnace and Central Air, Thermopane Windows and Roof! At list price could be purchased Furnished with the Antiques for you or a Bed and Breakfast? (variance is required for B & B, is attached) Come and Look Today!!
Home Details
Home Type
- Single Family
Est. Annual Taxes
- $1,326
Year Built
- Built in 1900 | Remodeled
Lot Details
- 0.29 Acre Lot
- Mature Trees
Parking
- Workshop in Garage
Home Design
- Brick Exterior Construction
- Stone Foundation
Interior Spaces
- 2-Story Property
- Electric Fireplace
- Entrance Foyer
- Living Room with Fireplace
- Formal Dining Room
- Basement
Kitchen
- Country Kitchen
- Oven
- Electric Cooktop
- Down Draft Cooktop
- Microwave
- Disposal
Flooring
- Wood
- Vinyl
Bedrooms and Bathrooms
- 3 Bedrooms
- Walk-In Closet
Laundry
- Laundry on upper level
- Washer
Outdoor Features
- Fire Pit
- Shed
- Storage Shed
- Outdoor Gas Grill
Schools
- Lydia Middleton Elementary School
- Madison Consolidated Jr High Sch Middle School
- Madison Consolidated High School
Utilities
- Forced Air Heating and Cooling System
- Electric Water Heater
Community Details
- No Home Owners Association
- Harrison Subdivision
Listing and Financial Details
- Tax Lot 391302141021000007
- Assessor Parcel Number 391302141021000007
Map
Home Values in the Area
Average Home Value in this Area
Tax History
| Year | Tax Paid | Tax Assessment Tax Assessment Total Assessment is a certain percentage of the fair market value that is determined by local assessors to be the total taxable value of land and additions on the property. | Land | Improvement |
|---|---|---|---|---|
| 2024 | $1,326 | $138,400 | $11,900 | $126,500 |
| 2023 | $1,268 | $138,400 | $11,900 | $126,500 |
| 2022 | $1,240 | $127,800 | $11,900 | $115,900 |
| 2021 | $950 | $113,400 | $11,900 | $101,500 |
| 2020 | $932 | $113,400 | $11,900 | $101,500 |
| 2019 | $937 | $113,400 | $11,900 | $101,500 |
| 2018 | $993 | $118,500 | $11,900 | $106,600 |
| 2017 | $945 | $116,900 | $11,900 | $105,000 |
| 2016 | $906 | $116,900 | $11,900 | $105,000 |
| 2014 | $1,172 | $133,500 | $9,700 | $123,800 |
Property History
| Date | Event | Price | List to Sale | Price per Sq Ft | Prior Sale |
|---|---|---|---|---|---|
| 10/10/2025 10/10/25 | For Sale | $299,000 | +57.4% | $156 / Sq Ft | |
| 06/10/2024 06/10/24 | Sold | $190,000 | -9.5% | $99 / Sq Ft | View Prior Sale |
| 05/31/2024 05/31/24 | Pending | -- | -- | -- | |
| 01/04/2024 01/04/24 | For Sale | $210,000 | 0.0% | $110 / Sq Ft | |
| 01/04/2024 01/04/24 | Price Changed | $210,000 | -2.6% | $110 / Sq Ft | |
| 12/18/2023 12/18/23 | Pending | -- | -- | -- | |
| 10/16/2023 10/16/23 | Price Changed | $215,500 | -5.3% | $113 / Sq Ft | |
| 08/09/2023 08/09/23 | For Sale | $227,500 | -- | $119 / Sq Ft |
Purchase History
| Date | Type | Sale Price | Title Company |
|---|---|---|---|
| Deed | $190,000 | Jefferson County Land Title |
Source: MIBOR Broker Listing Cooperative®
MLS Number: 22071126
APN: 39-13-02-141-021-000-007
- 708 E Main St
- 410 Baltimore St
- 212 Saint Michaels Ave
- 422 E 2nd St
- 416 E 2nd St
- 313 E 1st St
- 506 Jefferson St
- 710 Gerry Ln
- 581 S Indian Cave Rd
- 128 West St
- 962 Walnut St
- 966 Walnut St
- 958 Walnut St
- 215 W Main St
- 109 Central Ave
- 204 W 3rd St
- 1042 Kentucky 36
- 740 Michigan Rd
- 1127 Walnut St
- 410 Mill St
- 101 W 2nd St
- 90 Hillwood Dr
- 173 Agin Way
- 281 E Main St
- 305 W Seminary St
- 33 N 5th St
- 1306 Heatherbourne Dr
- 313 Stamper Ave
- 601 Colonial Ct
- 601 Colonial Ct Unit E
- 704 S Hyland St
- 702 W Curtsinger Dr
- 600 Jericho Rd
- 854 W Lake Rd W
- 120 Franklin Ave
- 704 W Jefferson St
- 230 Yager Ave
- 1000 Cassandra Ln
- 2200 Northgate Dr
- 20 Red Oak Way
