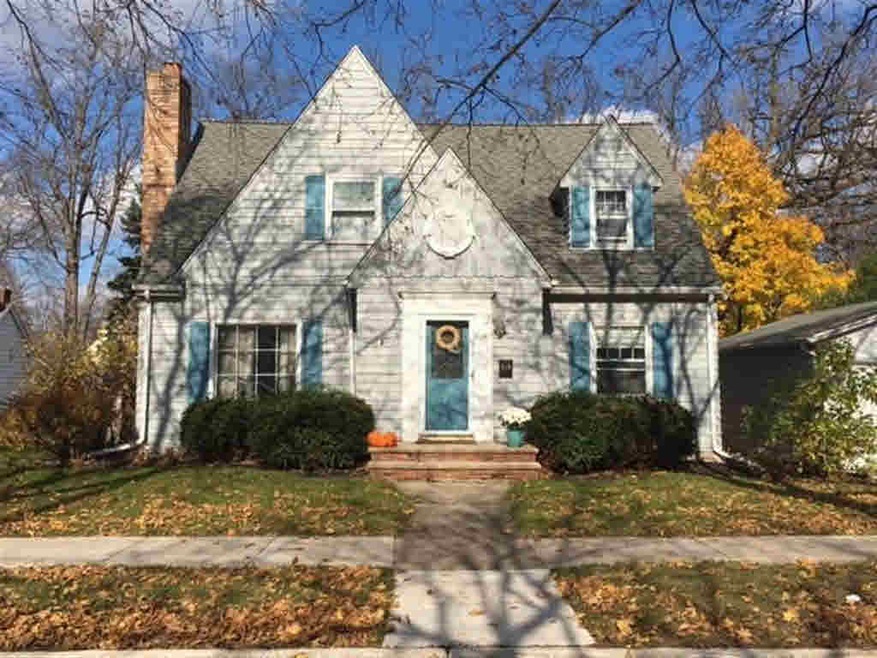
910 E Atlantic St Appleton, WI 54911
Peabody Park NeighborhoodHighlights
- Cape Cod Architecture
- Main Floor Primary Bedroom
- 2 Car Detached Garage
- Appleton North High School Rated A-
- Formal Dining Room
- Forced Air Heating and Cooling System
About This Home
As of November 2019Located in a desirable neighborhood just blocks from City and Peabody Parks is where you will find this charming, move-in ready home situated on a large, fenced-in lot. Open living area w/formal dining offers hardwood flrs, wood burning FP,an island in the kitchen along w/stainless appliances, concrete counters and gas stove. Stop by to enjoy the beautiful wooded ravine view from the paver terrace
Last Agent to Sell the Property
Listing Maintenance
Coldwell Banker The Real Estate Group Listed on: 11/08/2016
Home Details
Home Type
- Single Family
Est. Annual Taxes
- $3,553
Year Built
- Built in 1941
Lot Details
- Lot Dimensions are 83x114
Home Design
- Cape Cod Architecture
- Block Foundation
- Cedar Shake Siding
Interior Spaces
- 1,738 Sq Ft Home
- 1.5-Story Property
- Formal Dining Room
- Basement Fills Entire Space Under The House
Kitchen
- Oven or Range
- Microwave
Bedrooms and Bathrooms
- 3 Bedrooms
- Primary Bedroom on Main
Parking
- 2 Car Detached Garage
- Garage Door Opener
- Driveway
Schools
- Edison Elementary School
- Appleton North High School
Utilities
- Forced Air Heating and Cooling System
- Heating System Uses Natural Gas
Ownership History
Purchase Details
Home Financials for this Owner
Home Financials are based on the most recent Mortgage that was taken out on this home.Purchase Details
Home Financials for this Owner
Home Financials are based on the most recent Mortgage that was taken out on this home.Purchase Details
Home Financials for this Owner
Home Financials are based on the most recent Mortgage that was taken out on this home.Purchase Details
Purchase Details
Purchase Details
Similar Homes in Appleton, WI
Home Values in the Area
Average Home Value in this Area
Purchase History
| Date | Type | Sale Price | Title Company |
|---|---|---|---|
| Warranty Deed | $225,000 | -- | |
| Warranty Deed | $167,500 | -- | |
| Warranty Deed | $165,000 | -- | |
| Quit Claim Deed | $164,800 | -- | |
| Warranty Deed | $166,000 | -- | |
| Warranty Deed | $165,000 | -- | |
| Warranty Deed | $165,000 | -- |
Property History
| Date | Event | Price | Change | Sq Ft Price |
|---|---|---|---|---|
| 11/05/2019 11/05/19 | Sold | $225,000 | +4.7% | $129 / Sq Ft |
| 09/13/2019 09/13/19 | For Sale | $214,900 | +28.3% | $124 / Sq Ft |
| 01/27/2017 01/27/17 | Sold | $167,500 | 0.0% | $96 / Sq Ft |
| 12/14/2016 12/14/16 | Pending | -- | -- | -- |
| 11/08/2016 11/08/16 | For Sale | $167,500 | +1.5% | $96 / Sq Ft |
| 08/19/2014 08/19/14 | Sold | $165,000 | 0.0% | $94 / Sq Ft |
| 07/17/2014 07/17/14 | Pending | -- | -- | -- |
| 06/04/2014 06/04/14 | For Sale | $165,000 | -- | $94 / Sq Ft |
Tax History Compared to Growth
Tax History
| Year | Tax Paid | Tax Assessment Tax Assessment Total Assessment is a certain percentage of the fair market value that is determined by local assessors to be the total taxable value of land and additions on the property. | Land | Improvement |
|---|---|---|---|---|
| 2023 | $3,592 | $238,100 | $36,900 | $201,200 |
| 2022 | $3,729 | $182,300 | $31,200 | $151,100 |
| 2021 | $3,556 | $182,300 | $31,200 | $151,100 |
| 2020 | $3,515 | $180,800 | $31,200 | $149,600 |
| 2019 | $3,378 | $179,300 | $31,200 | $148,100 |
| 2018 | $3,563 | $164,800 | $27,400 | $137,400 |
| 2017 | $3,539 | $164,800 | $27,400 | $137,400 |
| 2016 | $3,478 | $164,800 | $27,400 | $137,400 |
| 2015 | $3,533 | $164,800 | $27,400 | $137,400 |
| 2014 | -- | $164,800 | $27,400 | $137,400 |
| 2013 | $3,511 | $164,800 | $27,400 | $137,400 |
Agents Affiliated with this Home
-
L
Seller's Agent in 2019
LISTING MAINTENANCE
Century 21 Ace Realty
-
J
Buyer's Agent in 2019
Jessica Crane
Keller Williams Fox Cities
(920) 470-3200
70 Total Sales
-

Buyer's Agent in 2017
Stephanie Svanda
Century 21 Affiliated
(920) 809-9480
113 Total Sales
-

Buyer's Agent in 2014
Lori Dibbs
Lori Dibbs & Associates, LLC
(920) 209-0863
92 Total Sales
Map
Source: REALTORS® Association of Northeast Wisconsin
MLS Number: 50154067
APN: 31-1-0869-00
- 1019 E Eldorado St
- 1209 N Lawe St
- 1020 E Randall Ave
- 415 E Spring St
- 1201 N Owaissa St
- 308 E Pacific St
- 231 E Winnebago St
- 209 E Hancock St
- 215 E Spring St
- 314 E Randall St
- 106 E Franklin St
- 1821 N McDonald St
- 206 W Winnebago St
- 1518 E Harriet St
- 1325 N Oneida St
- 501 E Alice St
- 513 E Glendale Ave
- 1006 E Frances St
- 2113 N Racine St
- 519 S Telulah Ave
