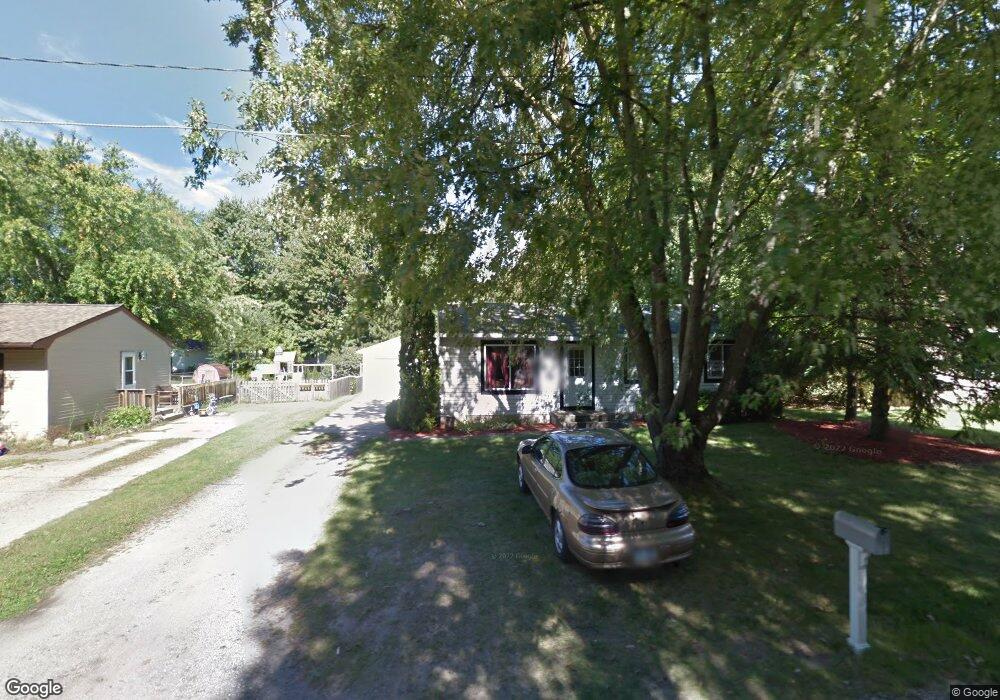910 E Grant St Greenville, MI 48838
Estimated Value: $176,000 - $243,000
3
Beds
2
Baths
1,140
Sq Ft
$185/Sq Ft
Est. Value
About This Home
This home is located at 910 E Grant St, Greenville, MI 48838 and is currently estimated at $210,477, approximately $184 per square foot. 910 E Grant St is a home located in Montcalm County with nearby schools including Greenville Senior High School, Flat River Academy - Middle/High School, and Grattan Academy - Elementary.
Ownership History
Date
Name
Owned For
Owner Type
Purchase Details
Closed on
May 4, 2021
Sold by
Preston Ginger L
Bought by
Preston Ginger L and Preston Edward F
Current Estimated Value
Purchase Details
Closed on
Mar 8, 2010
Sold by
Emc Mortgage
Bought by
Hall Ginger L
Home Financials for this Owner
Home Financials are based on the most recent Mortgage that was taken out on this home.
Original Mortgage
$56,000
Interest Rate
5.01%
Mortgage Type
Purchase Money Mortgage
Purchase Details
Closed on
Jan 22, 2009
Sold by
Monks Tamara and Monks Ronald
Bought by
Emc Mortgage Corporation
Purchase Details
Closed on
Dec 20, 2006
Sold by
Skinner Barbara Ella
Bought by
Monks Ronald L and Monks Tamara L
Home Financials for this Owner
Home Financials are based on the most recent Mortgage that was taken out on this home.
Original Mortgage
$21,500
Interest Rate
6.24%
Mortgage Type
Stand Alone Second
Create a Home Valuation Report for This Property
The Home Valuation Report is an in-depth analysis detailing your home's value as well as a comparison with similar homes in the area
Home Values in the Area
Average Home Value in this Area
Purchase History
| Date | Buyer | Sale Price | Title Company |
|---|---|---|---|
| Preston Ginger L | -- | None Available | |
| Hall Ginger L | $56,000 | -- | |
| Emc Mortgage Corporation | $59,400 | None Available | |
| Emc Mortgage Corp | $59,400 | -- | |
| Monks Ronald L | $107,500 | Greenridge Title | |
| Monks Ronald | $107,500 | -- |
Source: Public Records
Mortgage History
| Date | Status | Borrower | Loan Amount |
|---|---|---|---|
| Previous Owner | Hall Ginger L | $56,000 | |
| Previous Owner | Monks Ronald | $21,500 | |
| Previous Owner | Monks Ronald | $86,000 |
Source: Public Records
Tax History Compared to Growth
Tax History
| Year | Tax Paid | Tax Assessment Tax Assessment Total Assessment is a certain percentage of the fair market value that is determined by local assessors to be the total taxable value of land and additions on the property. | Land | Improvement |
|---|---|---|---|---|
| 2025 | $1,497 | $75,700 | $0 | $0 |
| 2024 | $1,481 | $70,100 | $0 | $0 |
| 2023 | -- | $62,600 | $0 | $0 |
| 2022 | $1,492 | $52,200 | $0 | $0 |
Source: Public Records
Map
Nearby Homes
- 804 E High St
- 716 E Oak St
- 1005 Cedarwood St
- 1008 Cedarwood St
- 1003 Cedarwood St
- 1008 Cedarwood Dr
- Integrity 2000 Plan at Edgewood Pines North
- Integrity 1910 Plan at Edgewood Pines North
- Integrity 1750 Plan at Edgewood Pines North
- Elements 2700 Plan at Edgewood Pines North
- Integrity 1800 Plan at Edgewood Pines North
- Elements 2090 Plan at Edgewood Pines North
- Elements 1870 Plan at Edgewood Pines North
- Elements 1680 Plan at Edgewood Pines North
- Integrity 1520 Plan at Edgewood Pines North
- Integrity 2280 Plan at Edgewood Pines North
- Integrity 2061 V8.1a Plan at Edgewood Pines North
- Integrity 1880 Plan at Edgewood Pines North
- Integrity 2085 Plan at Edgewood Pines North
- Integrity 2060 Plan at Edgewood Pines North
- 914 E Grant St
- 906 E Grant St
- 714 S Tana St
- 909 E Grant St
- 909 E Grant St Unit 911
- 918 E Grant St
- 800 S Tana St
- 915 E Grant St
- 915 E Grant St Unit & 917
- 922 E Grant St
- 907 E Judd St
- 911 E Judd St
- 911 E Judd St
- 712 S Tana St
- 915 E Judd St
- 919 E Judd St
- 715 S Tana St
- 921 E Grant St
- 921 E Grant St Unit 923
- 801 S Tana St
