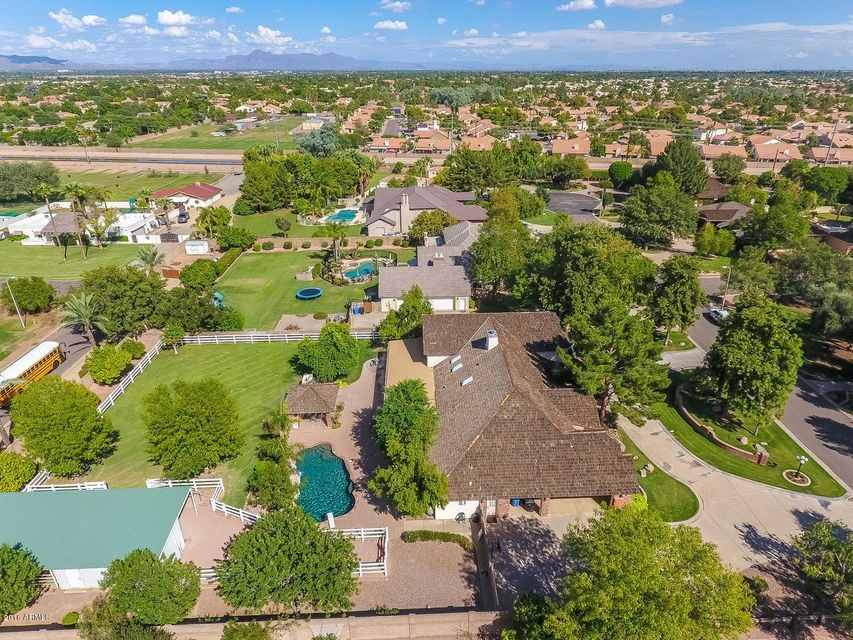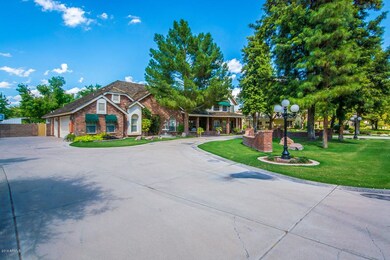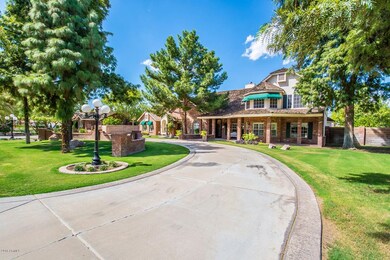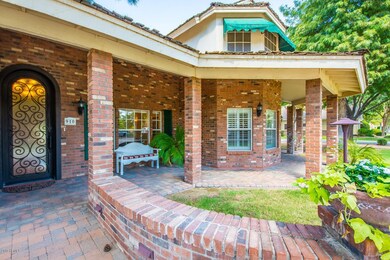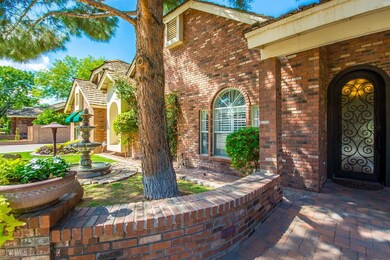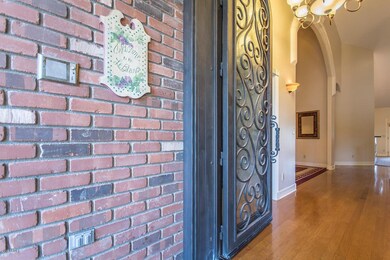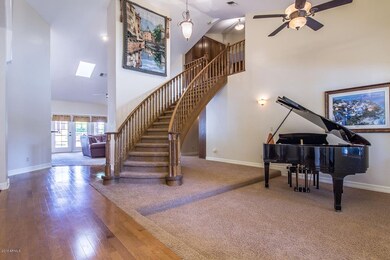
910 E Juanita Ave Gilbert, AZ 85234
Northwest Gilbert NeighborhoodHighlights
- Horse Stalls
- Private Pool
- 0.82 Acre Lot
- Neely Traditional Academy Rated A
- RV Gated
- Vaulted Ceiling
About This Home
As of March 2017Circle G Ranch Custom Home! This stunning home is situated on a large irrigated lot that measures .8 acres with 7 large bedrooms, 5 full bathrooms, PLUS an office and game room! Looking for a horse property? This home has horse privileges along with 2 covered horse stalls, tack room/workshop! The backyard is an entertainers dream! You will find a covered patio that spans the width of the home with a commercial grade misting system, large custom Gazebo with additional misters, full kitchen that includes a stainless steel gas grill, charcoal grill, side burner, cook top, sink and refrigerator. The property is completely landscaped with pavers, mature fruit bearing citrus trees, raised vegetable garden area, grass areas and a cozy fireplace with sitting area. Come summer time, you’re going to love the pebble- tec diving pool with waterfall! Enter the home and you will find a home that has been meticulously cared for. Features include.... Custom ironwork entry front door with a frosted window, gorgeous hardwood flooring, fresh 2-tone paint throughout the home, custom window treatments and lighting, open kitchen with tons of cabinet space, Stainless steel appliances with dual ovens, double dishwasher, granite countertops, stone backsplash, electric stove top, generous pantry with second refrigerator, additional storage and cabinetry throughout, timeless spiral staircase and plantation shutters in select rooms. The spacious master bedroom includes a double door entry. The master bath includes dual vanities with granite counter-tops, gorgeous stone surrounds the shower and bathtub. The game room has a separate entrance and can also double as a guest or Inlaw suite! Need room for your toys? Besides the spacious 3 car garage, this property has more than enough room to park all of your recreational vehicles! Circle G Ranch is the premiere custom home community in Gilbert and it's centrally located with Great Schools, Shopping and dining. You're going to love this home!
Home Details
Home Type
- Single Family
Est. Annual Taxes
- $5,575
Year Built
- Built in 1991
Lot Details
- 0.82 Acre Lot
- Block Wall Fence
- Misting System
- Front and Back Yard Sprinklers
- Sprinklers on Timer
- Grass Covered Lot
Parking
- 3 Car Garage
- Side or Rear Entrance to Parking
- Garage Door Opener
- Circular Driveway
- RV Gated
Home Design
- Brick Exterior Construction
- Wood Frame Construction
- Shake Roof
- Stucco
Interior Spaces
- 5,103 Sq Ft Home
- 2-Story Property
- Central Vacuum
- Vaulted Ceiling
- Ceiling Fan
- Skylights
- 1 Fireplace
- Solar Screens
Kitchen
- Eat-In Kitchen
- Breakfast Bar
- Built-In Microwave
- Dishwasher
- Granite Countertops
Flooring
- Wood
- Carpet
- Stone
- Tile
Bedrooms and Bathrooms
- 7 Bedrooms
- Primary Bedroom on Main
- Walk-In Closet
- Primary Bathroom is a Full Bathroom
- 5 Bathrooms
- Dual Vanity Sinks in Primary Bathroom
- Hydromassage or Jetted Bathtub
- Bathtub With Separate Shower Stall
Laundry
- Laundry in unit
- Washer and Dryer Hookup
Home Security
- Security System Owned
- Intercom
Pool
- Private Pool
- Diving Board
Outdoor Features
- Covered patio or porch
- Outdoor Fireplace
- Gazebo
- Outdoor Storage
- Built-In Barbecue
- Playground
Schools
- Houston Elementary School
- Gilbert Junior High School
- Gilbert High School
Horse Facilities and Amenities
- Horse Automatic Waterer
- Horse Stalls
- Tack Room
Utilities
- Refrigerated Cooling System
- Zoned Heating
- Water Filtration System
- High Speed Internet
- Cable TV Available
Community Details
- No Home Owners Association
- Built by Custom
- Circle G Ranches 6 Subdivision, Custom Floorplan
Listing and Financial Details
- Tax Lot 7
- Assessor Parcel Number 304-96-141-D
Ownership History
Purchase Details
Purchase Details
Home Financials for this Owner
Home Financials are based on the most recent Mortgage that was taken out on this home.Purchase Details
Home Financials for this Owner
Home Financials are based on the most recent Mortgage that was taken out on this home.Purchase Details
Home Financials for this Owner
Home Financials are based on the most recent Mortgage that was taken out on this home.Purchase Details
Home Financials for this Owner
Home Financials are based on the most recent Mortgage that was taken out on this home.Purchase Details
Home Financials for this Owner
Home Financials are based on the most recent Mortgage that was taken out on this home.Similar Homes in Gilbert, AZ
Home Values in the Area
Average Home Value in this Area
Purchase History
| Date | Type | Sale Price | Title Company |
|---|---|---|---|
| Quit Claim Deed | -- | Hfo Law Group Llp | |
| Interfamily Deed Transfer | -- | Accommodation | |
| Interfamily Deed Transfer | -- | Great American Title Agency | |
| Warranty Deed | $688,000 | Security Title Agency Inc | |
| Warranty Deed | $563,000 | Lawyers Title Insurance Corp | |
| Joint Tenancy Deed | $420,000 | North American Title Agency | |
| Warranty Deed | $399,000 | Stewart Title & Trust |
Mortgage History
| Date | Status | Loan Amount | Loan Type |
|---|---|---|---|
| Previous Owner | $443,500 | New Conventional | |
| Previous Owner | $450,000 | New Conventional | |
| Previous Owner | $550,400 | New Conventional | |
| Previous Owner | $196,975 | New Conventional | |
| Previous Owner | $378,000 | Unknown | |
| Previous Owner | $80,600 | Credit Line Revolving | |
| Previous Owner | $322,700 | New Conventional | |
| Previous Owner | $322,700 | Unknown | |
| Previous Owner | $336,000 | New Conventional | |
| Previous Owner | $239,000 | New Conventional |
Property History
| Date | Event | Price | Change | Sq Ft Price |
|---|---|---|---|---|
| 05/15/2017 05/15/17 | Rented | $3,295 | 0.0% | -- |
| 05/04/2017 05/04/17 | Under Contract | -- | -- | -- |
| 04/26/2017 04/26/17 | For Rent | $3,295 | 0.0% | -- |
| 04/03/2017 04/03/17 | Rented | $3,295 | -99.5% | -- |
| 03/23/2017 03/23/17 | Under Contract | -- | -- | -- |
| 03/10/2017 03/10/17 | Sold | $688,000 | 0.0% | $135 / Sq Ft |
| 03/10/2017 03/10/17 | For Rent | $3,295 | 0.0% | -- |
| 02/08/2017 02/08/17 | Pending | -- | -- | -- |
| 02/02/2017 02/02/17 | For Sale | $750,000 | 0.0% | $147 / Sq Ft |
| 01/15/2017 01/15/17 | Pending | -- | -- | -- |
| 12/01/2016 12/01/16 | Price Changed | $750,000 | -3.2% | $147 / Sq Ft |
| 11/05/2016 11/05/16 | Price Changed | $775,000 | -3.1% | $152 / Sq Ft |
| 09/15/2016 09/15/16 | For Sale | $800,000 | -- | $157 / Sq Ft |
Tax History Compared to Growth
Tax History
| Year | Tax Paid | Tax Assessment Tax Assessment Total Assessment is a certain percentage of the fair market value that is determined by local assessors to be the total taxable value of land and additions on the property. | Land | Improvement |
|---|---|---|---|---|
| 2025 | $7,004 | $78,128 | -- | -- |
| 2024 | $7,604 | $74,408 | -- | -- |
| 2023 | $7,604 | $90,980 | $18,190 | $72,790 |
| 2022 | $7,662 | $71,430 | $14,280 | $57,150 |
| 2021 | $7,700 | $71,960 | $14,390 | $57,570 |
| 2020 | $7,540 | $71,100 | $14,220 | $56,880 |
| 2019 | $6,942 | $70,350 | $14,070 | $56,280 |
| 2018 | $6,380 | $70,770 | $14,150 | $56,620 |
| 2017 | $6,009 | $65,550 | $13,110 | $52,440 |
| 2016 | $6,218 | $63,920 | $12,780 | $51,140 |
| 2015 | $5,575 | $58,450 | $11,690 | $46,760 |
Agents Affiliated with this Home
-

Seller's Agent in 2017
Mark Brower
Mark Brower Properties, LLC
(602) 228-9617
89 Total Sales
-

Seller's Agent in 2017
Mike Schude
Instasold
(480) 201-9593
4 in this area
269 Total Sales
Map
Source: Arizona Regional Multiple Listing Service (ARMLS)
MLS Number: 5497897
APN: 304-96-141D
- 944 E Melody Dr
- 807 E Harvard Ave
- 950 N Sailors Way
- 952 E Princeton Ave
- 1233 E Azure Sea Ln
- 914 N Sailors Way
- 1450 N Sailors Way
- 591 E Houston Ave
- 1225 E Sea Gull Dr
- 560 E San Pedro Ave
- 937 N Marble St
- 500 E Encinas Ave
- 1310 N Mission Cove Ln
- 441 E Encinas Ave
- 1402 E Coral Cove Dr
- 1502 E Treasure Cove Dr
- 1120 N Val Vista Dr Unit 110
- 1120 N Val Vista Dr Unit 2
- 421 E Terrace Ave
- 1574 E Scott Ave
