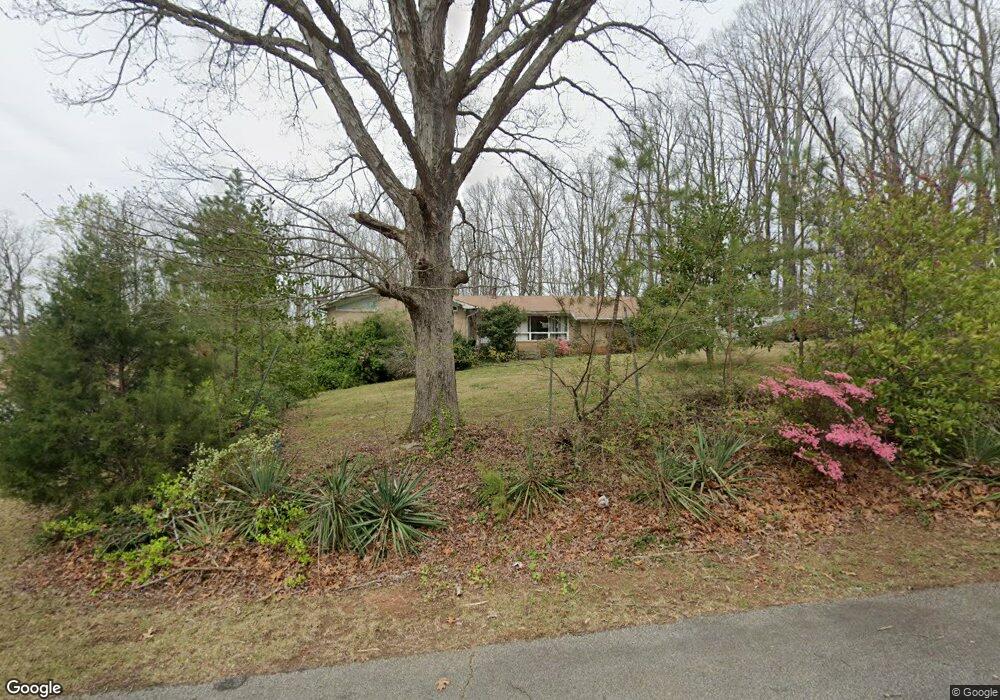910 Flamingo Dr Austell, GA 30168
Estimated Value: $265,435 - $364,000
3
Beds
2
Baths
1,679
Sq Ft
$183/Sq Ft
Est. Value
About This Home
This home is located at 910 Flamingo Dr, Austell, GA 30168 and is currently estimated at $306,859, approximately $182 per square foot. 910 Flamingo Dr is a home located in Cobb County with nearby schools including Bryant Elementary School, Lindley Middle School, and Pebblebrook High School.
Ownership History
Date
Name
Owned For
Owner Type
Purchase Details
Closed on
Jun 17, 2024
Sold by
Luma Bertha Lee
Bought by
Wilson Rochelle D
Current Estimated Value
Purchase Details
Closed on
May 6, 1998
Sold by
Kimes Sherry J
Bought by
Luma Jean I and Luma Bertha L
Home Financials for this Owner
Home Financials are based on the most recent Mortgage that was taken out on this home.
Original Mortgage
$110,900
Interest Rate
7.1%
Mortgage Type
FHA
Purchase Details
Closed on
Jul 12, 1996
Sold by
Scarbrough Michael Iris
Bought by
Kimes Sherry Patricia
Create a Home Valuation Report for This Property
The Home Valuation Report is an in-depth analysis detailing your home's value as well as a comparison with similar homes in the area
Home Values in the Area
Average Home Value in this Area
Purchase History
| Date | Buyer | Sale Price | Title Company |
|---|---|---|---|
| Wilson Rochelle D | -- | None Listed On Document | |
| Luma Jean I | $111,000 | -- | |
| Kimes Sherry Patricia | $78,000 | -- |
Source: Public Records
Mortgage History
| Date | Status | Borrower | Loan Amount |
|---|---|---|---|
| Previous Owner | Luma Jean I | $110,900 | |
| Closed | Kimes Sherry Patricia | $0 |
Source: Public Records
Tax History Compared to Growth
Tax History
| Year | Tax Paid | Tax Assessment Tax Assessment Total Assessment is a certain percentage of the fair market value that is determined by local assessors to be the total taxable value of land and additions on the property. | Land | Improvement |
|---|---|---|---|---|
| 2025 | $3,199 | $106,176 | $27,208 | $78,968 |
| 2024 | $520 | $106,176 | $27,208 | $78,968 |
| 2023 | $229 | $77,704 | $25,060 | $52,644 |
| 2022 | $416 | $71,260 | $18,616 | $52,644 |
| 2021 | $385 | $60,840 | $15,036 | $45,804 |
| 2020 | $372 | $56,544 | $10,740 | $45,804 |
| 2019 | $372 | $56,544 | $10,740 | $45,804 |
| 2018 | $315 | $37,408 | $5,728 | $31,680 |
| 2017 | $278 | $37,408 | $5,728 | $31,680 |
| 2016 | $271 | $34,936 | $5,368 | $29,568 |
| 2015 | $256 | $31,036 | $3,580 | $27,456 |
| 2014 | $210 | $26,228 | $0 | $0 |
Source: Public Records
Map
Nearby Homes
- Townhomes at Crestview Floorplan at Crestview - Townhomes
- 7224 Crestside Dr Unit 1
- 796 Crestside Ct Unit 1
- 937 Pine Oak Trail
- 7238 Crestside Dr Unit 79
- 967 Pine Hollow Rd
- 7151 Springchase Way
- 7063 Pleasant Dr
- 7067 Pleasant Dr
- 7249 Factory Shoals Rd
- 761 Knox Springs Rd
- 7098 Pleasant Dr
- 7282 Rockhouse Rd Unit 5
- 7254 Silverton Trail
- 1203 Park Center Cir
- 1199 Park Center Cir
- 1195 Park Center Cir
- 920 Flamingo Dr
- 938 Flamingo Dr
- 939 Flamingo Dr
- 949 Flamingo Dr
- 956 Flamingo Dr
- 1001 Winterglen Way
- 7159 Wade Rd
- 7086 Springgrove Ct
- 7082 Springgrove Ct
- 7090 Springgrove Ct Unit 2
- 7078 Springgrove Ct
- 7074 Springgrove Ct
- 7074 Springgrove Ct
- 7094 Springgrove Ct
- 1000 Winterglen Way
- 973 Flamingo Dr
- 911 Pine Oak Trail
- 7098 Springgrove Ct Unit 1
- 7070 Springgrove Ct
- 970 Flamingo Dr
