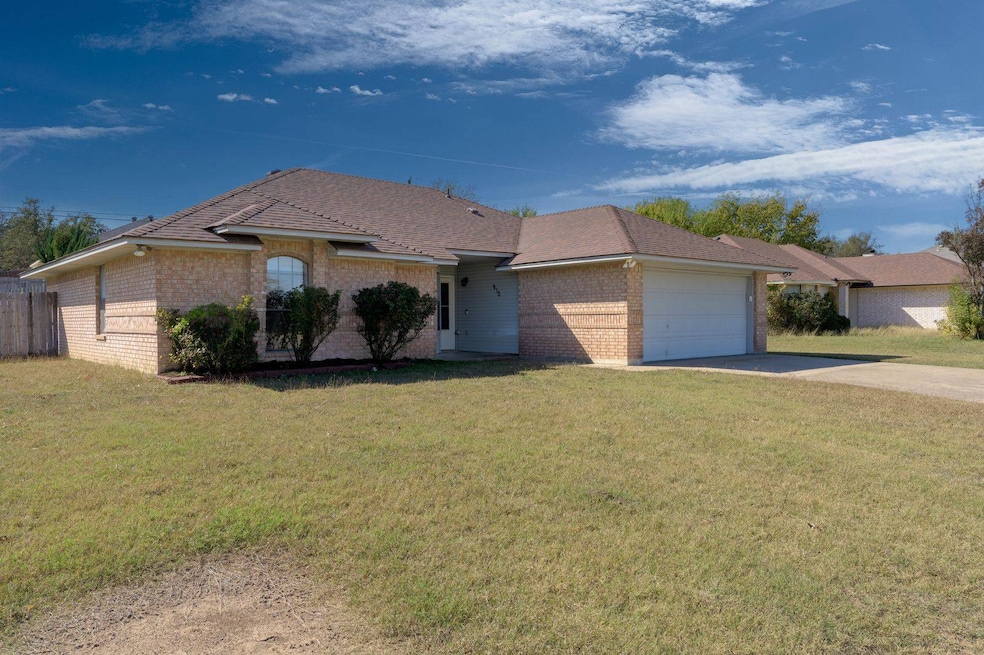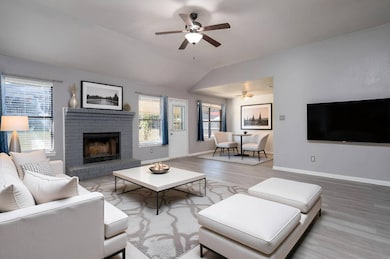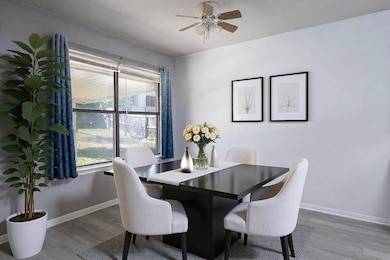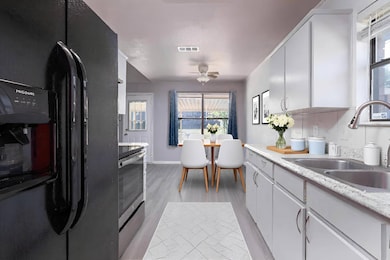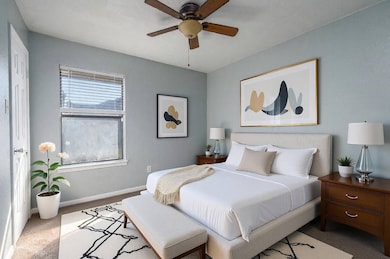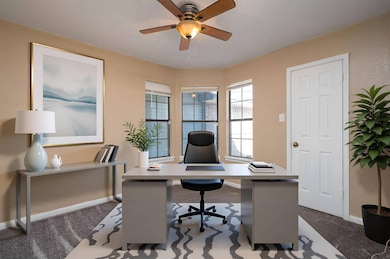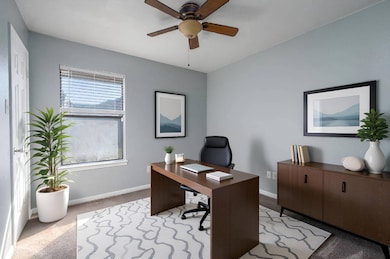910 Frontier Trail Harker Heights, TX 76548
Estimated payment $1,722/month
Highlights
- Popular Property
- 1 Fireplace
- Porch
- Vaulted Ceiling
- Breakfast Room
- Galley Kitchen
About This Home
Welcome to 910 Frontier Trail - a beautifully maintained 4-bedroom, 2-bath brick home in the heart of Harker Heights. This inviting property blends comfort, functionality, and Texas charm, offering the perfect setting for family living or a first-time home purchase. Step inside to a bright and open living space featuring vaulted ceilings and a cozy wood-burning fireplace, creating a warm and welcoming atmosphere. The spacious kitchen offers ample counter and cabinet space, flowing seamlessly into the dining area - ideal for casual meals or family gatherings. The primary suite includes a private ensuite bath and generous closet space, while three additional bedrooms provide flexibility for family, guests, or a home office. Outside, enjoy a large, fully fenced backyard with plenty of room for entertaining, play, or relaxing under the Texas sky. Built in 1992 and situated on a quiet street with mature trees. This home offers easy access to shopping, dining, schools, and I-14 for quick commutes. Experience the convenience of suburban living with a true neighborhood feel - just minutes from Fort Cavazos and all that Central Texas has to offer. Bonus.... This home is perfectly situated right across the street from a beautiful neighborhood park. It doesn't get any better than that!! **Highlights: 4 Bedrooms | 2 Bathrooms | Approx. 1,469 Sq Ft -Brick Exterior & Attached Garage -NEW Roof -NEW Flooring -New siding and more!! -Vaulted Ceilings & Wood-Burning Fireplace -Spacious, Fenced Backyard - No HOA & Low Taxes -Convenient to Schools, Parks, Shopping & Dining ^^Whether you're searching for your first home, downsizing, or investing in a growing area - 910 Frontier Trail is move-in ready and waiting for you.
Home Details
Home Type
- Single Family
Year Built
- Built in 1992 | Remodeled in 2025
Lot Details
- 10,019 Sq Ft Lot
- Fenced
Parking
- 2 Car Attached Garage
- Driveway
Home Design
- Asphalt Roof
Interior Spaces
- 1,469 Sq Ft Home
- 1-Story Property
- Vaulted Ceiling
- 1 Fireplace
- Living Room
- Breakfast Room
- Dining Room
- Alarm System
Kitchen
- Galley Kitchen
- Microwave
- Dishwasher
- Disposal
Bedrooms and Bathrooms
- 4 Bedrooms
- En-Suite Primary Bedroom
- 2 Full Bathrooms
Laundry
- Laundry Room
- Dryer
- Washer
Outdoor Features
- Patio
- Shed
- Porch
Location
- Property is near a bus stop
Utilities
- Forced Air Heating and Cooling System
- Baseboard Heating
Map
Home Values in the Area
Average Home Value in this Area
Tax History
| Year | Tax Paid | Tax Assessment Tax Assessment Total Assessment is a certain percentage of the fair market value that is determined by local assessors to be the total taxable value of land and additions on the property. | Land | Improvement |
|---|---|---|---|---|
| 2025 | -- | $211,286 | $37,000 | $174,286 |
| 2024 | -- | $237,125 | $37,000 | $200,125 |
| 2023 | $4,279 | $238,089 | $28,000 | $210,089 |
| 2022 | $3,197 | $155,092 | $0 | $0 |
| 2021 | $3,309 | $157,178 | $28,000 | $129,178 |
| 2020 | $3,139 | $137,605 | $28,000 | $109,605 |
| 2019 | $2,984 | $116,523 | $10,200 | $109,636 |
| 2018 | $2,523 | $105,930 | $10,200 | $95,730 |
| 2017 | $2,519 | $105,182 | $10,200 | $94,982 |
| 2016 | $2,355 | $98,335 | $10,200 | $88,135 |
| 2014 | $2,233 | $100,232 | $0 | $0 |
Property History
| Date | Event | Price | List to Sale | Price per Sq Ft | Prior Sale |
|---|---|---|---|---|---|
| 11/09/2025 11/09/25 | Price Changed | $259,000 | -7.2% | $176 / Sq Ft | |
| 11/07/2025 11/07/25 | For Sale | $279,000 | +18.7% | $190 / Sq Ft | |
| 08/05/2022 08/05/22 | Sold | -- | -- | -- | View Prior Sale |
| 07/01/2022 07/01/22 | Pending | -- | -- | -- | |
| 06/23/2022 06/23/22 | For Sale | $235,000 | -- | $160 / Sq Ft |
Purchase History
| Date | Type | Sale Price | Title Company |
|---|---|---|---|
| Deed | -- | Maverick Title | |
| Vendors Lien | -- | Monteith Abstract & Title Co |
Mortgage History
| Date | Status | Loan Amount | Loan Type |
|---|---|---|---|
| Open | $240,000 | VA | |
| Previous Owner | $102,124 | FHA |
Source: My State MLS
MLS Number: 11603209
APN: 32379
- 1710 Beaver Trail
- 2030 Verna Lee Blvd
- 921 Indian Trail
- 000 Indian Trail
- 908 Indian Trail
- 710 Fawn Trail
- 2006 Shadow Ridge Rd
- 911 Cottonmouth Dr
- 131 Wind Ridge Dr
- 2010 Shadow Ridge Rd
- 2006 Longmeadow Rd
- 1119 Old Oak Rd
- 890 Rattlesnake Rd
- 1305 Indian Trail
- 1002 Windy Hill Rd
- 2106 Antelope Trail
- 1129 Mildred Lee Ln
- 889 Nola Ruth Blvd
- 1804 Wolverine Trail
- 2203 Antelope Trail
- 209 Oak Trail Dr Unit D
- 2010 Shadow Ridge Rd
- 1301 Indian Trail Unit D
- 1002 Windy Hill Rd
- 1701 Lynx Cir
- 2026 Henrietta Ave Unit ID1324871P
- 827 Cliffside Dr
- 1508 Chardonnay Dr
- 1510 Zinfandel Dr
- 1403 Pima Trail
- 1403 Natchez Trail Unit A
- 1409 Natchez Trail Unit A
- 2039 Rustling Oaks Dr
- 933 Rosewood Dr Unit A
- 931 Rosewood Dr Unit A
- 507 E Beeline Ln Unit 3
- 314 Jeff Gordon Dr Unit A
- 1602 Aztec Trace Unit A
- 1701 Dakota Trace
- 103 Jeff Gordon Dr Unit A
