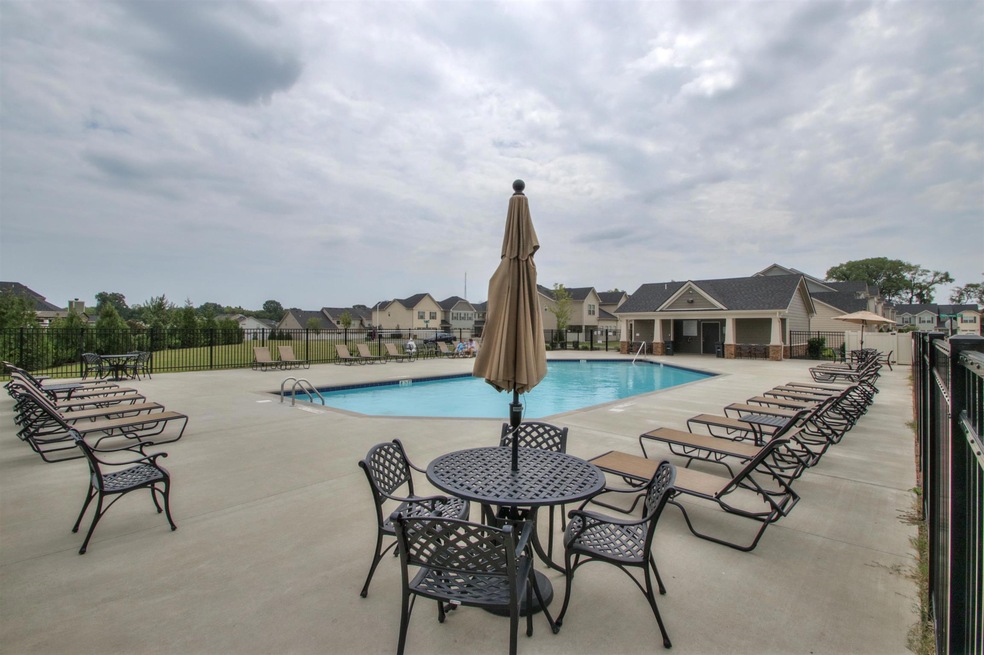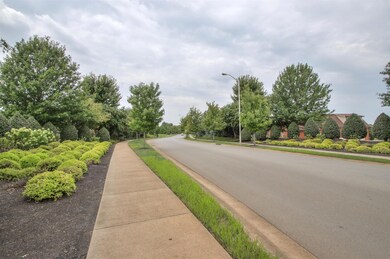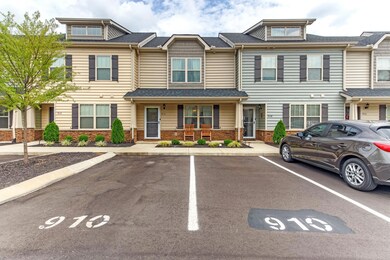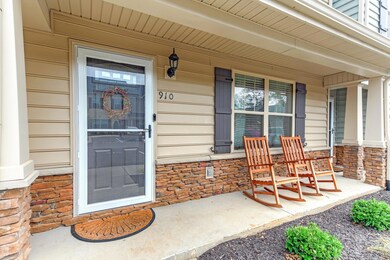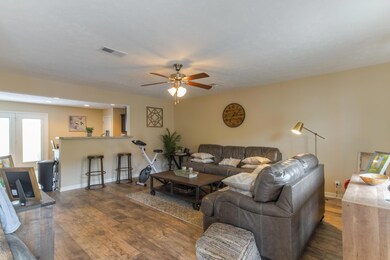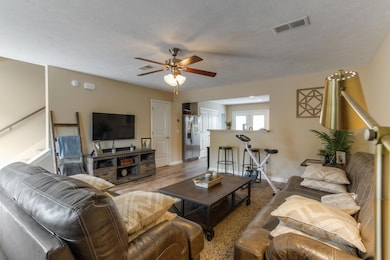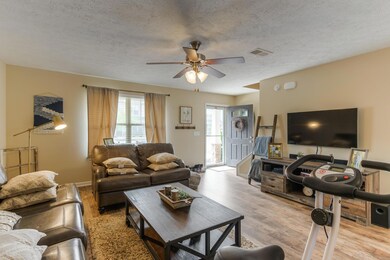
910 Gamely Way Murfreesboro, TN 37128
Highlights
- Great Room
- Cooling Available
- ENERGY STAR Qualified Appliances
- Overall Creek Elementary School Rated A-
- Storage
- Central Heating
About This Home
As of November 2018Favorite 5 Star Community - Zoned Triple Blackman! Smart Town Home in Puckett Downs aka Puckett Station with Private Community Pool. Open Plan, Spacious Living, Eat-In Kitchen, Mirrored Bedrooms w/Baths, Guest Bath Down, Privacy Fenced Patio, Nest Thermostat, Video Cameras Front/Back. Might as well be new, plan no longer built here. Wow Buy Now!
Last Agent to Sell the Property
Keller Williams Realty - Murfreesboro License # 234485 Listed on: 08/19/2018
Property Details
Home Type
- Multi-Family
Est. Annual Taxes
- $1,584
Year Built
- Built in 2017
HOA Fees
- $105 Monthly HOA Fees
Home Design
- Property Attached
- Slab Foundation
- Shingle Roof
- Stone Siding
- Vinyl Siding
Interior Spaces
- 1,255 Sq Ft Home
- Property has 2 Levels
- Ceiling Fan
- Great Room
- Storage
Kitchen
- Microwave
- ENERGY STAR Qualified Appliances
- Disposal
Flooring
- Carpet
- Laminate
- Vinyl
Bedrooms and Bathrooms
- 2 Bedrooms
Parking
- 2 Open Parking Spaces
- 2 Parking Spaces
- Driveway
- Assigned Parking
Schools
- Blackman Elementary School
- Blackman Middle School
- Blackman High School
Utilities
- Cooling Available
- Central Heating
Community Details
- Association fees include exterior maintenance, ground maintenance, insurance, recreation facilities
- Puckett Downs Sec 3 Subdivision
Listing and Financial Details
- Assessor Parcel Number 092 04616 R0112600
Ownership History
Purchase Details
Home Financials for this Owner
Home Financials are based on the most recent Mortgage that was taken out on this home.Similar Homes in Murfreesboro, TN
Home Values in the Area
Average Home Value in this Area
Purchase History
| Date | Type | Sale Price | Title Company |
|---|---|---|---|
| Warranty Deed | $189,900 | Foundation Title & Escrow Mu |
Mortgage History
| Date | Status | Loan Amount | Loan Type |
|---|---|---|---|
| Open | $111,000 | New Conventional | |
| Closed | $104,900 | New Conventional | |
| Previous Owner | $6,155 | Future Advance Clause Open End Mortgage | |
| Previous Owner | $112,257 | Credit Line Revolving |
Property History
| Date | Event | Price | Change | Sq Ft Price |
|---|---|---|---|---|
| 05/24/2021 05/24/21 | Off Market | $189,900 | -- | -- |
| 05/17/2021 05/17/21 | Price Changed | $2,250,000 | -3.2% | $1,793 / Sq Ft |
| 05/08/2021 05/08/21 | For Sale | $2,325,523 | +87.5% | $1,853 / Sq Ft |
| 03/26/2021 03/26/21 | Pending | -- | -- | -- |
| 03/23/2021 03/23/21 | For Sale | $1,240,475 | +553.2% | $988 / Sq Ft |
| 11/07/2018 11/07/18 | Sold | $189,900 | 0.0% | $151 / Sq Ft |
| 11/02/2018 11/02/18 | Sold | $189,900 | -- | $151 / Sq Ft |
Tax History Compared to Growth
Tax History
| Year | Tax Paid | Tax Assessment Tax Assessment Total Assessment is a certain percentage of the fair market value that is determined by local assessors to be the total taxable value of land and additions on the property. | Land | Improvement |
|---|---|---|---|---|
| 2025 | $1,918 | $67,775 | $3,125 | $64,650 |
| 2024 | $1,918 | $67,775 | $3,125 | $64,650 |
| 2023 | $1,272 | $67,775 | $3,125 | $64,650 |
| 2022 | $1,095 | $67,775 | $3,125 | $64,650 |
| 2021 | $935 | $42,150 | $3,125 | $39,025 |
Agents Affiliated with this Home
-
D
Seller's Agent in 2018
Debbie Flowers
Keller Williams Realty - Murfreesboro
(615) 390-7445
41 in this area
66 Total Sales
-

Seller Co-Listing Agent in 2018
Nicole Kennedy
Keller Williams Realty - Murfreesboro
(615) 653-9284
33 in this area
56 Total Sales
-

Buyer's Agent in 2018
George Weeks
Team George Weeks Real Estate, LLC
(615) 948-4098
562 in this area
1,545 Total Sales
Map
Source: Realtracs
MLS Number: 1962580
APN: 092-046.16-C-216
- 909 Granville Dr
- 905 Azeri Ave
- 1006 Brinxton Run
- 4423 Mordecai Ave
- 4419 Sunday Silence Way
- 911 Keepsake Diamond Ln
- 4131 War Emblem Ln
- 4115 Giacomo Dr
- 4437 Sunday Silence Way
- 906 Thunder Gulch Way
- 4114 Giacomo Dr
- 4519 Drusilla Dr
- 907 Stovers Glen Dr
- 843 Stovers Glen Dr
- 839 Stovers Glen Dr
- 4376 Pretoria Run
- 1118 Averwater Run
- 814 Stovers Glen
- 835 Stovers Glen Dr
- 4118 Pretoria Run
