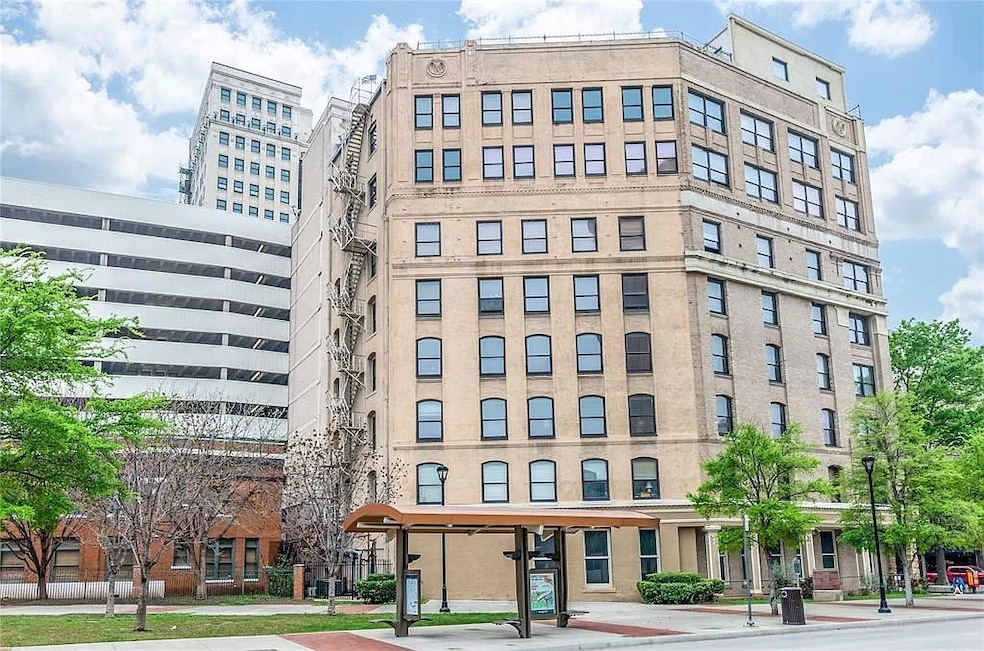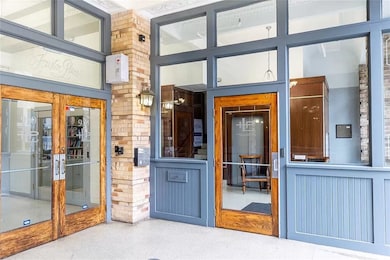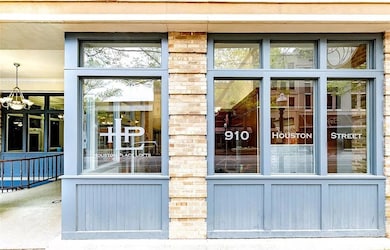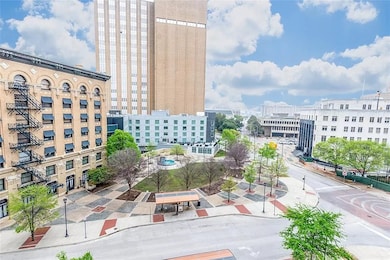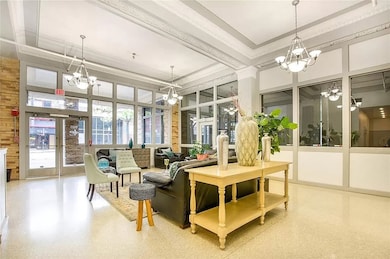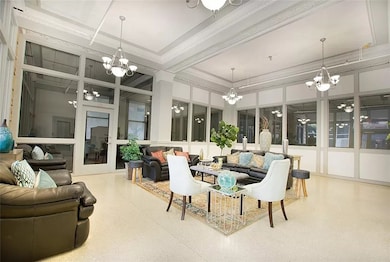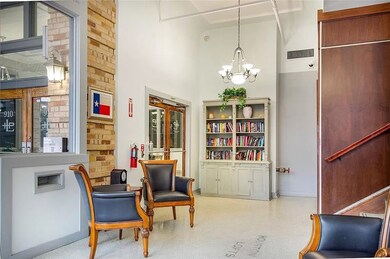910 Houston St Unit 604 Fort Worth, TX 76102
Downtown Fort Worth NeighborhoodHighlights
- 0.4 Acre Lot
- 2 Car Attached Garage
- 1-minute walk to Federal Plaza Park
- Bamboo Flooring
- 1-Story Property
About This Home
Urban loft living in the heart of Downtown Fort Worth!
This stylish 1-bedroom condo at 910 Houston Street offers the perfect blend of historic charm and modern convenience. Featuring exposed brick, soaring ceilings, and tall windows, the space feels bright, open, and unmistakably urban. The updated kitchen comes equipped with stainless-steel appliances, granite countertops, and plenty of storage. An open living area makes furniture placement easy, and the spacious bedroom provides comfort and privacy. Enjoy the convenience of in-unit laundry, secure elevator access, and assigned parking in a gated garage. A private storage unit is also included. You’ll be steps from Sundance Square, restaurants, coffee shops, entertainment, and the free downtown trolley. Ideal for anyone seeking a walkable lifestyle with quick access to major employers and transit. A rare opportunity to lease a character-filled loft in one of Fort Worth’s most desirable downtown buildings — available now!
Condo Details
Home Type
- Condominium
Est. Annual Taxes
- $4,772
Year Built
- Built in 1906
Parking
- 2 Car Attached Garage
- Assigned Parking
Home Design
- Brick Exterior Construction
- Concrete Siding
Interior Spaces
- 682 Sq Ft Home
- 1-Story Property
- Bamboo Flooring
- Basement
Kitchen
- Electric Oven
- Electric Cooktop
- Microwave
- Dishwasher
- Disposal
Bedrooms and Bathrooms
- 1 Bedroom
- 1 Full Bathroom
Laundry
- Dryer
- Washer
Schools
- Charlesnas Elementary School
- Carter Riv High School
Utilities
- Vented Exhaust Fan
- Electric Water Heater
Listing and Financial Details
- Residential Lease
- Property Available on 3/1/26
- Tenant pays for electricity
- Assessor Parcel Number 40693554
Community Details
Overview
- Somerset Association Management Association
- Houston Place Lofts Condo Subdivision
Pet Policy
- No Pets Allowed
Map
Source: North Texas Real Estate Information Systems (NTREIS)
MLS Number: 21112966
APN: 40693554
- 910 Houston St Unit 204
- 411 W 7th St
- 411 W 7th St Unit 607
- 411 W 7th St Unit 203
- 1301 Throckmorton St Unit 2503
- 1301 Throckmorton St Unit 2402
- 500 Throckmorton St Unit 903
- 500 Throckmorton St Unit 3206
- 500 Throckmorton St Unit 3503
- 500 Throckmorton St Unit 3512
- 500 Throckmorton St Unit 2301
- 500 Throckmorton St Unit 3506
- 500 Throckmorton St Unit 606
- Camden Plan at Sandstrom Ranch
- Catherine Plan at Sandstrom Ranch
- Connor Plan at Sandstrom Ranch
- 201 W Lancaster Ave Unit 206
- 201 W Lancaster Ave Unit 407
- 201 W Lancaster Ave Unit 420
- 221 W Lancaster Ave Unit 7008
- 910 Houston St Unit 305
- 969 Commerce St
- 1301 Throckmorton St Unit 2805
- 500 Throckmorton St Unit 1310
- 500 Throckmorton St Unit 2301
- 500 Throckmorton St Unit 608
- 500 Throckmorton St Unit 606
- 250 W Lancaster Ave
- 1012 Burnett St
- 201 W Lancaster Ave Unit 206
- 201 W Lancaster Ave Unit 411
- 950 Henderson St Unit 1310
- 1020 Texas St Unit 3204
- 1001 W 7th St
- 555 Elm St
- 1000 Henderson St Unit 203.1407741
- 1000 Henderson St Unit 117.1407735
- 1000 Henderson St Unit 335.1407744
- 1000 Henderson St Unit 223.1407737
- 1000 Henderson St Unit 239.1407742
