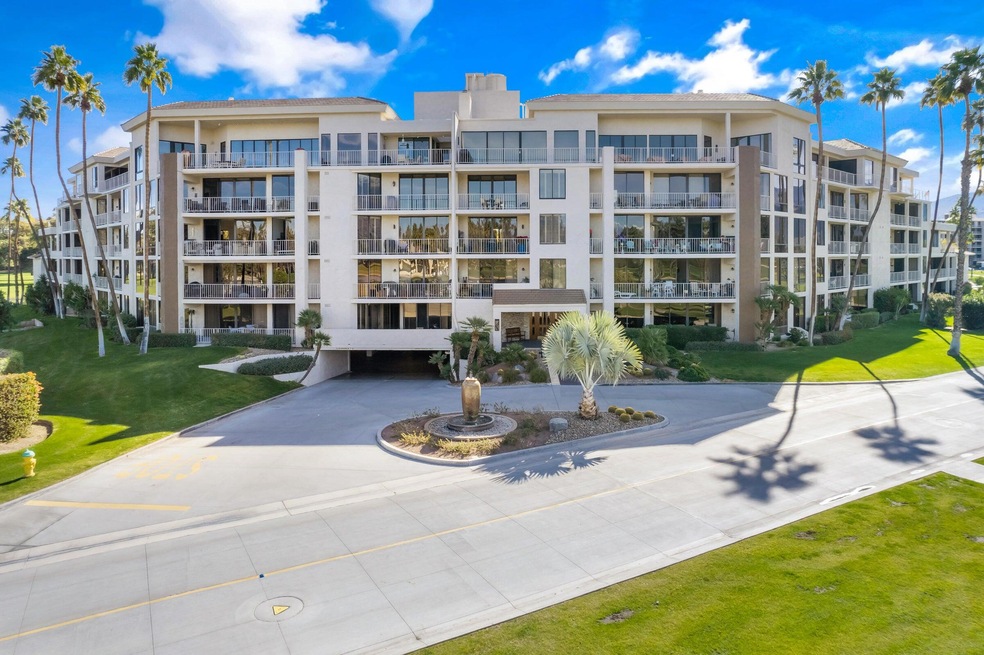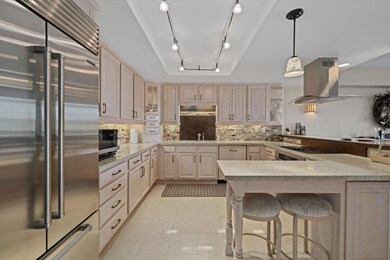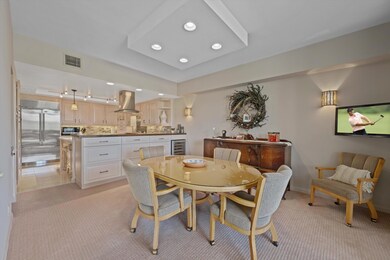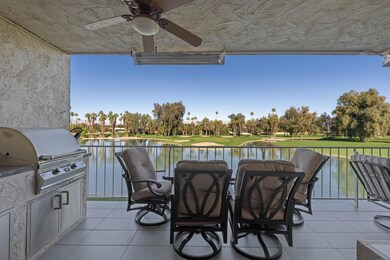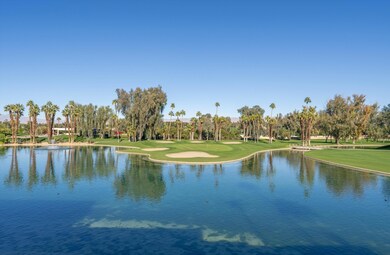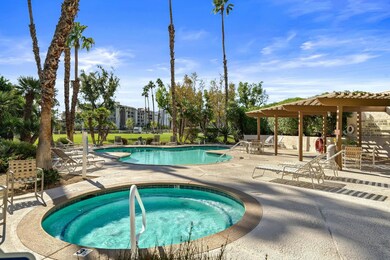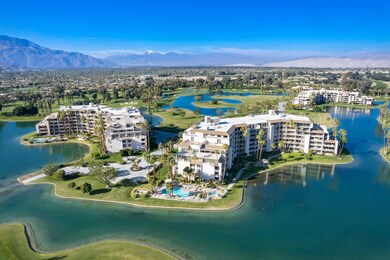
Desert Island 910 Island Dr Unit 202 Rancho Mirage, CA 92270
Highlights
- Lake Front
- Fitness Center
- Panoramic View
- On Golf Course
- Heated In Ground Pool
- Gated Community
About This Home
As of March 2025Live a truly unique luxury lifestyle at Rancho Mirage's only high-rise community of Desert Island. This rare spacious floorplan located at the end of the building affords scenic lakefront views in two directions. You will appreciate the many upgrades including gorgeous kitchen with breakfast bar along with loads of storage in custom cabinetry and beautiful granite counters, Sub-Zero and Thermador appliances. There is custom recessed lighting, custom window shades, blinds and plantation shutters throughout, along with ceiling fans in every room. Main terrace is equipped with built-in like BBQ + Cooktop and outdoor heaters for year-round outdoor entertainment. The very spacious main bedroom suite has windows on both sides, a walk-in closet and a beautifully remodeled bathroom. The guest bedroom also ensuite has private balcony overlooking the lake and golf course. The third bedroom was converted to a den with custom built-in cabinetry. Desert Island is a unique high-rise condominium community nestled on a lush green 25-acre island surrounded by a sparkling lake and 18-hole championship golf course. There are walking paths, benches, tennis and pickleball courts, three heated swimming pools and spas, pedal boats, fishing and 24-hour guard gate. HOA dues include most utilities, cable TV and Wi-Fi internet service. Conveniently located near restaurants, shopping, art galleries, theaters, casinos, and Eisenhower Medical Center. Experience resort-style living at its finest.
Last Agent to Sell the Property
Bennion Deville Homes License #00817588 Listed on: 01/07/2025

Property Details
Home Type
- Condominium
Est. Annual Taxes
- $7,262
Year Built
- Built in 1980
Lot Details
- Lake Front
- On Golf Course
- End Unit
- Northeast Facing Home
- Block Wall Fence
- Landscaped
- Paved or Partially Paved Lot
- Sprinkler System
HOA Fees
- $1,365 Monthly HOA Fees
Property Views
- Panoramic
Home Design
- Contemporary Architecture
- Turnkey
- Slab Foundation
- Stucco Exterior
Interior Spaces
- 2,244 Sq Ft Home
- 1-Story Property
- Bar
- Ceiling Fan
- Gas Log Fireplace
- Shutters
- Custom Window Coverings
- Blinds
- Window Screens
- Double Door Entry
- Sliding Doors
- Living Room with Fireplace
- Living Room with Attached Deck
- Dining Area
- Den
- Utility Room
- Closed Circuit Camera
Kitchen
- Updated Kitchen
- Breakfast Bar
- Electric Oven
- Electric Cooktop
- Recirculated Exhaust Fan
- Ice Maker
- Water Line To Refrigerator
- Dishwasher
- Granite Countertops
- Disposal
Flooring
- Carpet
- Stone
Bedrooms and Bathrooms
- 3 Bedrooms
- Walk-In Closet
- Remodeled Bathroom
- Marble Bathroom Countertops
- Double Vanity
- Low Flow Toliet
- Secondary bathroom tub or shower combo
- Shower Only in Secondary Bathroom
Laundry
- Laundry Room
- Dryer
- Washer
- 220 Volts In Laundry
Parking
- 1 Car Direct Access Garage
- Guest Parking
- Community Parking Structure
Pool
- Heated In Ground Pool
- Heated Spa
- In Ground Spa
- Gunite Spa
- Gunite Pool
- Fence Around Pool
- Spa Fenced
Outdoor Features
- Sport Court
- Living Room Balcony
- Covered Patio or Porch
- Built-In Barbecue
Utilities
- Central Heating and Cooling System
- Air Source Heat Pump
- 220 Volts in Kitchen
- Electric Water Heater
- Cable TV Available
Listing and Financial Details
- Assessor Parcel Number 688063018
Community Details
Overview
- Association fees include building & grounds, water, trash, gas, cable TV
- Desert Island Subdivision
- On-Site Maintenance
- Community Lake
Amenities
- Elevator
- Community Mailbox
Recreation
- Golf Course Community
- Community Spa
Pet Policy
- Pet Restriction
- Call for details about the types of pets allowed
Security
- Security Service
- Resident Manager or Management On Site
- Controlled Access
- Gated Community
Ownership History
Purchase Details
Home Financials for this Owner
Home Financials are based on the most recent Mortgage that was taken out on this home.Purchase Details
Purchase Details
Home Financials for this Owner
Home Financials are based on the most recent Mortgage that was taken out on this home.Purchase Details
Purchase Details
Similar Homes in Rancho Mirage, CA
Home Values in the Area
Average Home Value in this Area
Purchase History
| Date | Type | Sale Price | Title Company |
|---|---|---|---|
| Grant Deed | $789,000 | First American Title | |
| Grant Deed | $475,000 | Fatcola-Resale | |
| Grant Deed | $350,000 | Old Republic Title Company | |
| Grant Deed | $330,000 | First American Title Co | |
| Grant Deed | -- | Commonwealth Land Title Co |
Mortgage History
| Date | Status | Loan Amount | Loan Type |
|---|---|---|---|
| Previous Owner | $140,000 | Seller Take Back |
Property History
| Date | Event | Price | Change | Sq Ft Price |
|---|---|---|---|---|
| 03/26/2025 03/26/25 | Sold | $789,000 | 0.0% | $352 / Sq Ft |
| 03/10/2025 03/10/25 | Pending | -- | -- | -- |
| 01/07/2025 01/07/25 | For Sale | $789,000 | -- | $352 / Sq Ft |
Tax History Compared to Growth
Tax History
| Year | Tax Paid | Tax Assessment Tax Assessment Total Assessment is a certain percentage of the fair market value that is determined by local assessors to be the total taxable value of land and additions on the property. | Land | Improvement |
|---|---|---|---|---|
| 2025 | $7,262 | $547,684 | $102,483 | $445,201 |
| 2023 | $7,262 | $526,418 | $98,504 | $427,914 |
| 2022 | $6,776 | $485,526 | $96,573 | $388,953 |
| 2021 | $5,564 | $394,737 | $94,680 | $300,057 |
| 2020 | $4,892 | $358,852 | $91,052 | $267,800 |
| 2019 | $4,770 | $348,400 | $88,400 | $260,000 |
| 2018 | $4,604 | $335,000 | $85,000 | $250,000 |
| 2017 | $4,685 | $340,000 | $85,000 | $255,000 |
| 2016 | $5,703 | $426,000 | $106,000 | $320,000 |
| 2015 | $5,040 | $381,000 | $71,000 | $310,000 |
| 2014 | $4,837 | $360,000 | $67,000 | $293,000 |
Agents Affiliated with this Home
-
Debra Manning

Seller's Agent in 2025
Debra Manning
Bennion Deville Homes
(760) 673-6155
56 Total Sales
-
Deborah Sanders

Buyer's Agent in 2025
Deborah Sanders
Bennion Deville Homes
(760) 773-3958
43 Total Sales
About Desert Island
Map
Source: California Desert Association of REALTORS®
MLS Number: 219122319
APN: 688-063-018
- 900 Island Dr Unit 106
- 212 N Kavenish Dr
- 899 Island Dr Unit 102
- 1 Von Dehn Rd
- 6 Amherst Ct
- 8 Stanford Dr
- 9 Swarthmore Ct
- 6 Stanford Dr
- 261 Kavenish Dr
- 6 Trojan Ct
- 208 Kavenish Dr
- 5 Seton Ct
- 66 Dartmouth Dr
- 133 Columbia Dr
- 26 Stanford Dr
- 97 Columbia Dr
- 84 Kavenish Dr
- 99 Kavenish Dr
- 10 Colgate Dr
- 70 Columbia Dr
