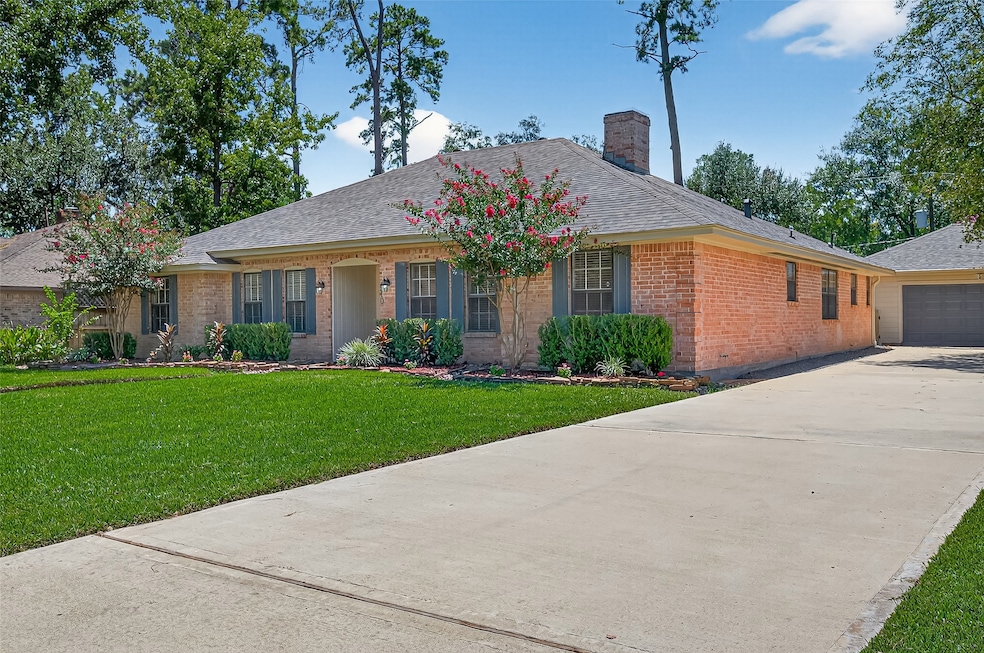910 Kingsbridge Rd Houston, TX 77073
Estimated payment $2,628/month
Highlights
- Tennis Courts
- Deck
- Wood Flooring
- Garage Apartment
- Traditional Architecture
- Community Pool
About This Home
Fully renovated 4 bed, 2.5 bath home with 2-car garage in move-in ready condition. Features a brand-new 50-year roof, new Jumbo HVAC system with all-new ductwork, and complete electrical rewire with updated safety features including battery-operated and interconnected smoke detectors. Fresh interior and exterior paint, new LED halo lighting throughout, and all-new flooring—wood, tile, and carpet. The kitchen includes granite countertops and under-cabinet lighting. Living room wall reinforced to mount up to a 70" TV—no need to find studs. Includes a sprinkler system for easy lawn maintenance. Every detail in this home has been updated for modern comfort and long-term durability. Don’t miss this exceptional opportunity!
Home Details
Home Type
- Single Family
Est. Annual Taxes
- $5,800
Year Built
- Built in 1968
Lot Details
- 0.29 Acre Lot
- Sprinkler System
- Back Yard Fenced and Side Yard
HOA Fees
- $59 Monthly HOA Fees
Parking
- 2 Car Detached Garage
- Garage Apartment
Home Design
- Traditional Architecture
- Brick Exterior Construction
- Slab Foundation
- Composition Roof
Interior Spaces
- 2,400 Sq Ft Home
- 1-Story Property
- Crown Molding
- Ceiling Fan
- Gas Log Fireplace
- Entrance Foyer
- Family Room Off Kitchen
- Living Room
- Utility Room
- Washer and Gas Dryer Hookup
- Attic Fan
- Fire and Smoke Detector
Kitchen
- Electric Oven
- Electric Cooktop
- Microwave
- Dishwasher
- Disposal
Flooring
- Wood
- Carpet
- Laminate
- Tile
Bedrooms and Bathrooms
- 4 Bedrooms
- En-Suite Primary Bedroom
- Double Vanity
Eco-Friendly Details
- Energy-Efficient Thermostat
- Ventilation
Outdoor Features
- Tennis Courts
- Deck
- Covered Patio or Porch
Schools
- Dunn Elementary School
- Lewis Middle School
- Nimitz High School
Utilities
- Central Heating and Cooling System
- Programmable Thermostat
Community Details
Overview
- Association fees include recreation facilities
- Sbb Community Management Association, Phone Number (281) 537-0957
- Inverness Forest Sec 01 Subdivision
Recreation
- Tennis Courts
- Community Basketball Court
- Community Pool
Map
Home Values in the Area
Average Home Value in this Area
Tax History
| Year | Tax Paid | Tax Assessment Tax Assessment Total Assessment is a certain percentage of the fair market value that is determined by local assessors to be the total taxable value of land and additions on the property. | Land | Improvement |
|---|---|---|---|---|
| 2024 | $4,232 | $253,621 | $45,140 | $208,481 |
| 2023 | $4,232 | $254,326 | $50,202 | $204,124 |
| 2022 | $4,854 | $220,154 | $33,468 | $186,686 |
| 2021 | $4,601 | $182,332 | $33,468 | $148,864 |
| 2020 | $4,573 | $172,815 | $33,468 | $139,347 |
| 2019 | $4,605 | $167,151 | $33,468 | $133,683 |
| 2018 | $1,270 | $164,248 | $22,312 | $141,936 |
| 2017 | $4,379 | $164,248 | $22,312 | $141,936 |
| 2016 | $4,217 | $164,248 | $22,312 | $141,936 |
| 2015 | $3,195 | $155,497 | $22,312 | $133,185 |
| 2014 | $3,195 | $133,096 | $22,312 | $110,784 |
Property History
| Date | Event | Price | Change | Sq Ft Price |
|---|---|---|---|---|
| 09/18/2025 09/18/25 | Price Changed | $395,000 | -3.7% | $165 / Sq Ft |
| 09/05/2025 09/05/25 | For Sale | $410,000 | -- | $171 / Sq Ft |
Purchase History
| Date | Type | Sale Price | Title Company |
|---|---|---|---|
| Deed | -- | Capital Title | |
| Warranty Deed | -- | None Available | |
| Vendors Lien | -- | Startex Title Company | |
| Vendors Lien | -- | Fidelity National Title Co |
Mortgage History
| Date | Status | Loan Amount | Loan Type |
|---|---|---|---|
| Open | $304,188 | FHA | |
| Previous Owner | $157,900 | New Conventional | |
| Previous Owner | $161,500 | Purchase Money Mortgage | |
| Previous Owner | $111,000 | Purchase Money Mortgage | |
| Previous Owner | $94,000 | Unknown | |
| Previous Owner | $88,000 | Credit Line Revolving |
Source: Houston Association of REALTORS®
MLS Number: 67064435
APN: 0985360000047
- 1014 Doral Ln
- 1123 Doral Ln
- 1119 Whitestone Ln
- 1102 Glouchester Ln
- 22010 Great Royal Ln
- 22007 Imperious Pkwy
- 22006 Great Royal Ln
- 22222 Greenbrook Dr
- 1203 Burnwood Ln
- 22318 Greenbrook Dr
- 0 Parramatta Ln
- 22323 Queenbury Hills Dr
- 927 Redcrest Springs Ct
- 915 Redcrest Springs Ct
- 0 W Hardy Rd Rd Unit 34393126
- 22250 Queenbury Hills Dr
- 1402 Merryglen Ct
- 22543 Sweetglen Ct
- 1406 High Thicket Ct
- 0 Humble Westfield Rd Unit 19620550
- 1003 Pear Tree Ln
- 1111 Doral Ln
- 22820 Imperial Valley Dr
- 22011 Kenchester Dr
- 22019 Kenchester Dr
- 15346 Estrella W
- 22214 Sovereign Heights Ln
- 21823 King Heights Ln
- 21717 Inverness Forest Blvd
- 1207 Calderwood Dr
- 411 Highland Cross Dr
- 1210 Forsythe Ln
- 311 Highland Cross Dr Unit 352
- 311 Highland Cross Dr
- 22310 Queenbury Hills Dr
- 1406 High Park Cir
- 22410 Highfield Ridge Ln
- 1418 High Thicket Ct
- 22211 Grand Majestic Dr
- 22114 Imperious Park Way







