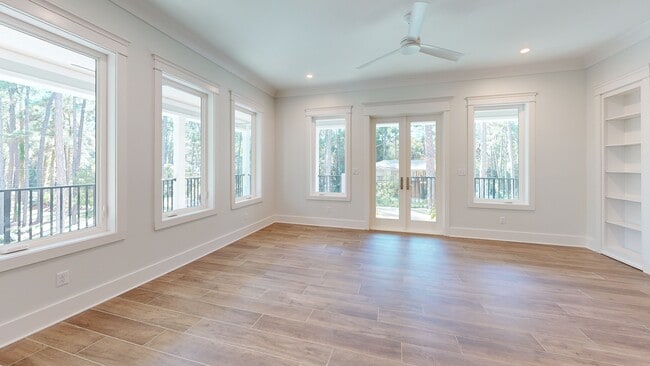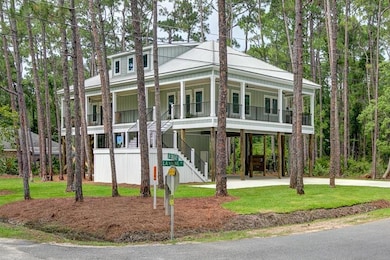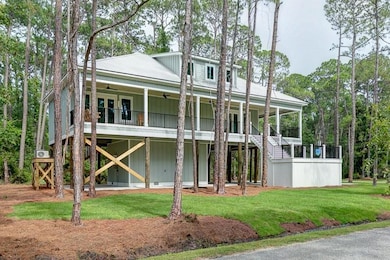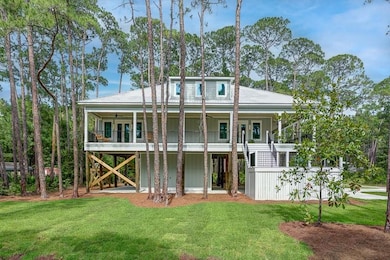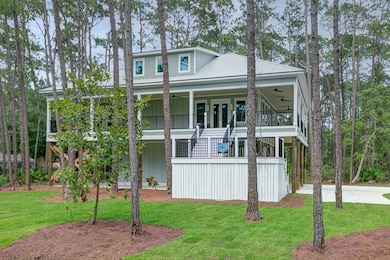
910 Lavigne Place Dauphin Island, AL 36528
Estimated payment $6,086/month
Highlights
- Hot Property
- New Construction
- Main Floor Primary Bedroom
- Open-Concept Dining Room
- Beach House
- Corner Lot
About This Home
**Stunning New Home on Dauphin Island – A True Paradise Escape**
Welcome to your dream home on Dauphin Island – where luxury, comfort, and breathtaking views converge. This brand-new, meticulously designed 5-bedroom, 3-bathroom beauty offers the perfect blend of modern elegance and island living. Every inch of this home has been thoughtfully crafted by the builder to ensure no detail was overlooked.
Step inside to discover an open-concept living area that seamlessly combines the kitchen, dining, and living spaces, all with incredible panoramic views that bring the outdoors in. The gourmet kitchen is a chef’s delight, featuring a 6-burner gas stove, top-tier appliances, and an oversized refrigerator/freezer to handle all your culinary needs. Whether you’re preparing a family dinner or entertaining guests, this kitchen is up for any challenge.
The spacious bedrooms, each with stunning views and ample closet space, offer the ultimate in relaxation. Every bathroom is designed with luxury in mind, and even the laundry room – complete with a charming barn door – feels like an experience rather than a chore.
Outside, the home’s beauty continues. A wraparound porch invites you to unwind with a swing already in place, perfect for sipping your morning coffee or catching a sunset. The porch ceilings match the home’s stunning interior, and the cypress wood stairs with sleek black metal railings add a touch of timeless elegance.
And don’t forget the sweet turtle detail on the stair rails – a whimsical nod to the island’s natural charm.
There is ample covered parking underneath the house as well as the driveway. Also, with Dauphin Island being a golf cart community, this home comes complete with a golf cart garage ready to start enjoying the impeccable outdoor climate.
Whether you’re seeking a year-round residence or a vacation retreat, this home is a true slice of paradise. Come experience the magic of Dauphin Island and make this extraordinary property yours today!
Home Details
Home Type
- Single Family
Est. Annual Taxes
- $642
Year Built
- Built in 2025 | New Construction
Lot Details
- 0.28 Acre Lot
- Lot Dimensions are 100x125x100x125
- Corner Lot
Home Design
- Beach House
- Raised Foundation
- Slab Foundation
- Metal Roof
- Cement Siding
Interior Spaces
- 2,636 Sq Ft Home
- 2-Story Property
- Bookcases
- Crown Molding
- Ceiling height of 10 feet on the lower level
- Recessed Lighting
- Insulated Windows
- Open-Concept Dining Room
- Ceramic Tile Flooring
- Neighborhood Views
- Carbon Monoxide Detectors
Kitchen
- Open to Family Room
- Breakfast Bar
- Gas Range
- Range Hood
- Dishwasher
- Kitchen Island
- Stone Countertops
- White Kitchen Cabinets
Bedrooms and Bathrooms
- 5 Bedrooms | 3 Main Level Bedrooms
- Primary Bedroom on Main
- Walk-In Closet
- Dual Vanity Sinks in Primary Bathroom
Laundry
- Laundry Room
- Laundry in Hall
- Laundry on main level
- Electric Dryer Hookup
Parking
- Covered Parking
- Drive Under Main Level
- Driveway
Accessible Home Design
- Accessible Entrance
Outdoor Features
- Wrap Around Porch
- Outdoor Storage
Schools
- Dauphin Island Elementary School
- Peter F Alba Middle School
- Alma Bryant High School
Utilities
- Central Heating and Cooling System
- Heat Pump System
- Underground Utilities
- 220 Volts
- 110 Volts
- Tankless Water Heater
- High Speed Internet
Community Details
- Bienville So Forney Subdivision
Listing and Financial Details
- Assessor Parcel Number 5201000022235
Matterport 3D Tour
Floorplans
Map
Home Values in the Area
Average Home Value in this Area
Tax History
| Year | Tax Paid | Tax Assessment Tax Assessment Total Assessment is a certain percentage of the fair market value that is determined by local assessors to be the total taxable value of land and additions on the property. | Land | Improvement |
|---|---|---|---|---|
| 2024 | $2,818 | $12,000 | $12,000 | $0 |
| 2023 | $639 | $11,940 | $11,940 | $0 |
| 2022 | $536 | $10,020 | $10,020 | $0 |
| 2021 | $431 | $8,060 | $8,060 | $0 |
| 2020 | $375 | $7,000 | $7,000 | $0 |
| 2019 | $375 | $7,000 | $7,000 | $0 |
| 2018 | $268 | $5,000 | $0 | $0 |
| 2017 | $268 | $5,000 | $0 | $0 |
| 2016 | $268 | $5,000 | $0 | $0 |
| 2013 | $300 | $5,600 | $0 | $0 |
Property History
| Date | Event | Price | List to Sale | Price per Sq Ft |
|---|---|---|---|---|
| 10/10/2025 10/10/25 | For Sale | $1,150,000 | -- | $436 / Sq Ft |
Purchase History
| Date | Type | Sale Price | Title Company |
|---|---|---|---|
| Interfamily Deed Transfer | -- | None Available | |
| Executors Deed | -- | -- |
About the Listing Agent
Sheila's Other Listings
Source: Gulf Coast MLS (Mobile Area Association of REALTORS®)
MLS Number: 7664331
APN: 52-01-00-0-022-235
- 911 Lockenbie
- 148 Lemoyne Dr
- 144 Mississippi St
- 144 Mississippi St Unit 6
- 1105 Alabama Ave
- 1011 Place
- 1011 Maldonado Place
- 1011 Maldonado Place Unit 6
- 712 Indian Place
- 708 Ingraham Place
- 911 Cadillac Ave
- 1111 Narbonne Place
- 1114 Narbonne Place
- 1112 Nanafalya Place
- 1112 Nanafalya Place Unit 17
- 630 Lemoyne Dr Unit 8D
- 816 Cadillac Ave
- 51 Hernando St
- 1205 Alabama Ave
- 720 Bienville Blvd
- 500 Lemoyne Dr Unit 1
- 111 Ponce de Leon Ct
- 15639 Dauphin Island Pkwy
- 6727 Kiva Way
- 497 Plantation Rd Unit ID1266624P
- 497 Plantation Rd Unit ID1266533P
- 645 Plantation Rd Unit ID1266295P
- 375 Plantation Rd Unit ID1266061P
- 375 Plantation Rd Unit ID1268004P
- 405 Plantation Rd Unit ID1267985P
- 405 Plantation Rd Unit ID1267860P
- 405 Plantation Rd Unit ID1266225P
- 405 Plantation Rd Unit ID1268095P
- 400 Plantation Rd Unit ID1266333P
- 400 Plantation Rd Unit ID1266535P
- 400 Plantation Rd Unit ID1266174P
- 527 Beach Club Trail Unit ID1268063P
- 8750 University Rd
- 9343 Marigot Promenade Unit ID1266993P
- 12873 County Road 1

