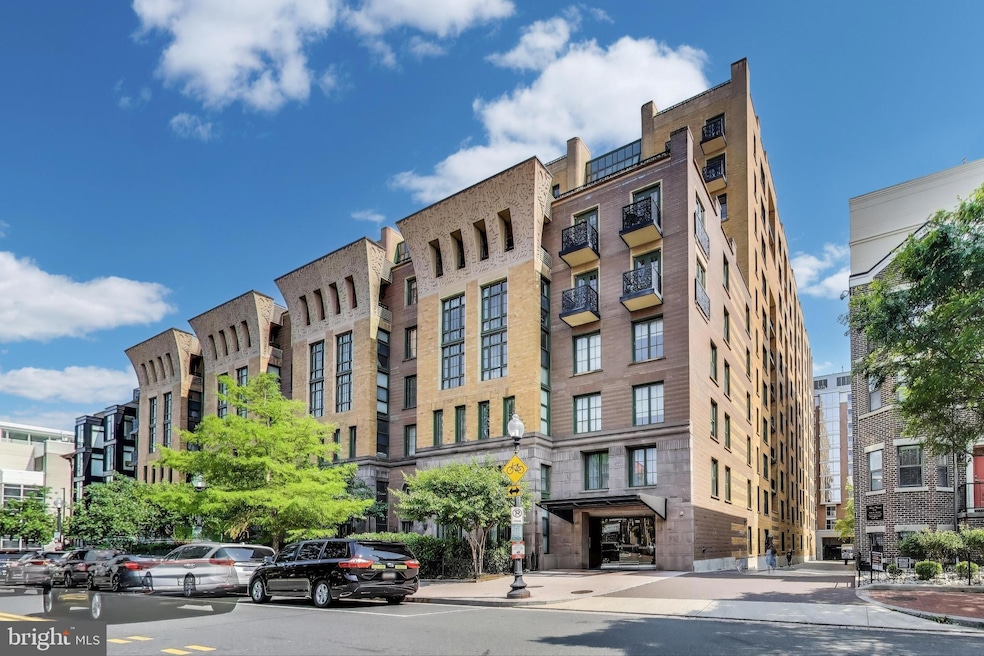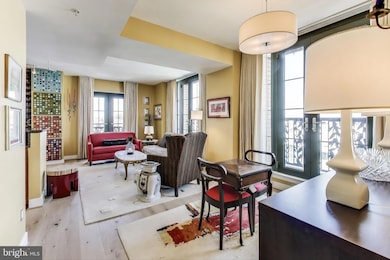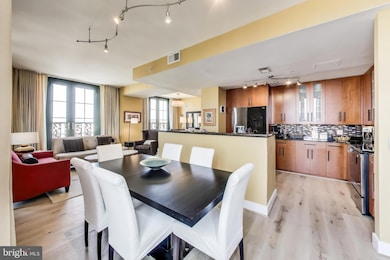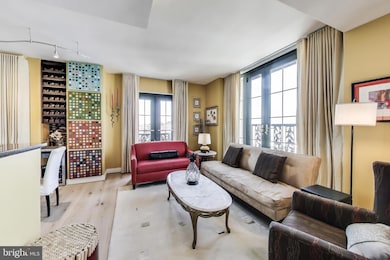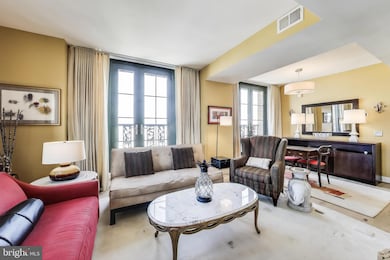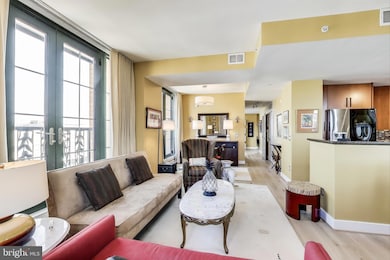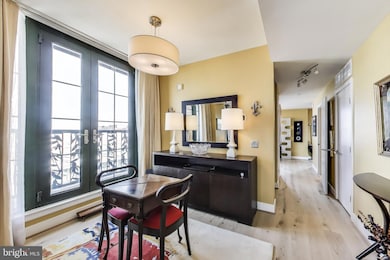The Whitman 910 M St NW Unit 1022 Floor 10 Washington, DC 20001
Downtown DC NeighborhoodEstimated payment $9,579/month
Highlights
- Concierge
- 4-minute walk to Mount Vernon Square/7Th St-Convention Center
- Fitness Center
- Thomson Elementary School Rated A-
- Roof Top Pool
- 24-Hour Security
About This Home
Spectacular property that lives like a house with the security and amenities of a high end condo building. Perched atop the prestigious Whitman Condominium, this elegant 3-bedroom + den, 2.5-bathroom, 2 level residence offers an exceptional urban living experience. Spanning 2157 square feet, the home is adorned with brand new wide plank floors throughout the main level. The gourmet kitchen is a chef's dream, featuring a large island, granite countertops, stainless steel appliances and a stylish backsplash enhanced by under-cabinet lighting. As a bonus, you will love the wine haven with a built in wine fridge and storage to accommodate several cases of your favorite vintages. The spacious living and dining areas boast northern, and eastern unobstructed views, with a large dinette conveniently located off the kitchen. The main level features a generously sized den or multi purpose room flanked with light that can be used as a family room, media room, office, conservatory or art studio - the possibilities are endless. A lovely foyer welcomes you to this exquisite home, where a powder room on the main level adds a touch of convenience. Seven balconies throughout the home offer various vantage points to enjoy cityscapes. The second level is home to the three spacious bedrooms including the two large secondary bedrooms with soaring ceilings, complemented by a dramatic bathroom. The primary suite impresses with its southern and eastern exposures, and a luxurious bathroom featuring a large vanity, sunlit windows, with custom Roman Shades, and an oversized relaxation driven soaking tub. The Whitman offers a wealth of amenities, including a stunning 360-degree rooftop deck complete with a pool open from May 1 to Sep 30, grills, seating areas and a reservable area, great for parties, with a catering pantry near the elevator to assist. Residents also enjoy access to a well-equipped fitness center, and party/media/recreation room. Additional conveniences include a 24-hour front desk concierge for in person delivery, storage and distribution of packages, two-car premium location secure garage parking (ask about the potential for electric car charging), convenient storage locker that conveys, and DC guest parking permit availability. All this is situated mere steps from Blagden Alley, dining, shopping, one block to Mount Vernon Square Metro Station and close to numerous others, offering unparalleled access to the city. Square footage is approximate via floor plan company. The unit was expanded from its original floor plan which is the reason for the difference with the public records.
Property Details
Home Type
- Condominium
Est. Annual Taxes
- $8,675
Year Built
- Built in 2006
Lot Details
- Northeast Facing Home
HOA Fees
- $1,504 Monthly HOA Fees
Parking
- Basement Garage
- Rear-Facing Garage
- Garage Door Opener
Home Design
- Art Deco Architecture
- Contemporary Architecture
- Entry on the 10th floor
- Brick Exterior Construction
Interior Spaces
- 2,157 Sq Ft Home
- Property has 2 Levels
- Open Floorplan
- Built-In Features
- Ceiling height of 9 feet or more
- Recessed Lighting
- Window Treatments
- Dining Area
- Wood Flooring
Kitchen
- Gourmet Kitchen
- Breakfast Area or Nook
- Electric Oven or Range
- Microwave
- Ice Maker
- Stainless Steel Appliances
- Kitchen Island
- Upgraded Countertops
- Wine Rack
- Disposal
Bedrooms and Bathrooms
- 3 Bedrooms
- En-Suite Bathroom
- Walk-In Closet
- Soaking Tub
- Walk-in Shower
Laundry
- Front Loading Dryer
- Front Loading Washer
Home Security
- Intercom
- Monitored
Outdoor Features
- Roof Top Pool
Utilities
- Forced Air Heating and Cooling System
- Multi-Tank Hot Water Heater
Listing and Financial Details
- Assessor Parcel Number 0369//2345
Community Details
Overview
- Association fees include common area maintenance, lawn maintenance, management, insurance, pool(s), reserve funds, sewer, snow removal, trash, water, exterior building maintenance, custodial services maintenance
- High-Rise Condominium
- The Whitman Condos
- Built by FAISON
- The Whitman Community
- Shaw Subdivision
- Property Manager
Amenities
- Concierge
- Common Area
- Billiard Room
- Community Center
- Party Room
- Elevator
Recreation
Pet Policy
- Dogs and Cats Allowed
Security
- 24-Hour Security
- Front Desk in Lobby
- Fire and Smoke Detector
- Fire Sprinkler System
Map
About The Whitman
Home Values in the Area
Average Home Value in this Area
Tax History
| Year | Tax Paid | Tax Assessment Tax Assessment Total Assessment is a certain percentage of the fair market value that is determined by local assessors to be the total taxable value of land and additions on the property. | Land | Improvement |
|---|---|---|---|---|
| 2025 | $8,622 | $1,119,820 | $335,950 | $783,870 |
| 2024 | $8,675 | $1,122,810 | $336,840 | $785,970 |
| 2023 | $8,362 | $1,082,480 | $324,740 | $757,740 |
| 2022 | $9,141 | $1,167,900 | $350,370 | $817,530 |
| 2021 | $9,131 | $1,163,840 | $349,150 | $814,690 |
| 2020 | $8,990 | $1,133,290 | $339,990 | $793,300 |
| 2019 | $8,509 | $1,075,900 | $322,770 | $753,130 |
| 2018 | $8,051 | $1,020,470 | $0 | $0 |
| 2017 | $6,781 | $986,020 | $0 | $0 |
| 2016 | $5,432 | $942,420 | $0 | $0 |
| 2015 | $5,300 | $926,550 | $0 | $0 |
| 2014 | -- | $848,850 | $0 | $0 |
Property History
| Date | Event | Price | List to Sale | Price per Sq Ft |
|---|---|---|---|---|
| 11/13/2025 11/13/25 | Price Changed | $1,395,000 | -4.4% | $647 / Sq Ft |
| 09/03/2025 09/03/25 | For Sale | $1,459,000 | -- | $676 / Sq Ft |
Purchase History
| Date | Type | Sale Price | Title Company |
|---|---|---|---|
| Interfamily Deed Transfer | -- | None Available | |
| Special Warranty Deed | -- | None Available | |
| Warranty Deed | $990,000 | -- | |
| Warranty Deed | $920,192 | -- |
Mortgage History
| Date | Status | Loan Amount | Loan Type |
|---|---|---|---|
| Open | $300,000 | No Value Available | |
| Previous Owner | $300,000 | New Conventional | |
| Previous Owner | $736,154 | New Conventional |
Source: Bright MLS
MLS Number: DCDC2217484
APN: 0369-2345
- 910 M St NW Unit 403
- 910 M St NW Unit 407
- 910 M St NW Unit 202
- 910 M St NW Unit 1001
- 910 M St NW Unit 508
- 1117 10th St NW Unit 908
- 1117 10th St NW Unit 804
- 1117 10th St NW Unit 906
- 1205 10th St NW Unit 2
- 1205 10th St NW Unit 1
- 1011 M St NW Unit 608
- 1011 M St NW Unit 901
- 1001 L St NW Unit 811
- 1125 11th St NW Unit 201
- 1111 11th St NW Unit 304
- 1111 11th St NW Unit 408
- 1111 11th St NW Unit 901
- 1225 11th St NW Unit 9
- 1225 11th St NW Unit 1
- 1225 11th St NW Unit 2
- 1126 9th St NW
- 930 M St NW
- 915 L St NW
- 1117 10th St NW Unit 210
- 1011 M St NW Unit 509
- 1215 10th St NW
- 15 Blagden Alley NW
- 1221 10th St NW
- 1125 11th St NW Unit 102
- 1111 11th St NW Unit 902
- 1232 10th St NW Unit A
- 1250 9th St NW Unit FL3-ID791
- 1250 9th St NW Unit FL4-ID794
- 1250 9th St NW Unit FL3-ID796
- 1250 9th St NW Unit FL2-ID790
- 1250 9th St NW Unit FL4-ID793
- 1225 11th St NW Unit 5
- 1111 Massachusetts Ave NW
- 1314 9th St NW Unit ID1011192P
- 1229 12th St NW Unit 109
