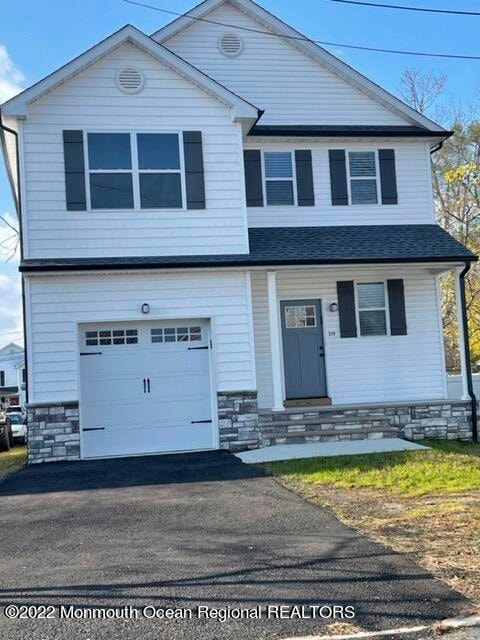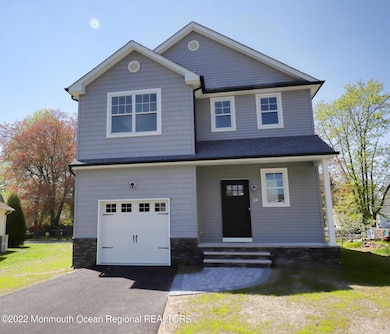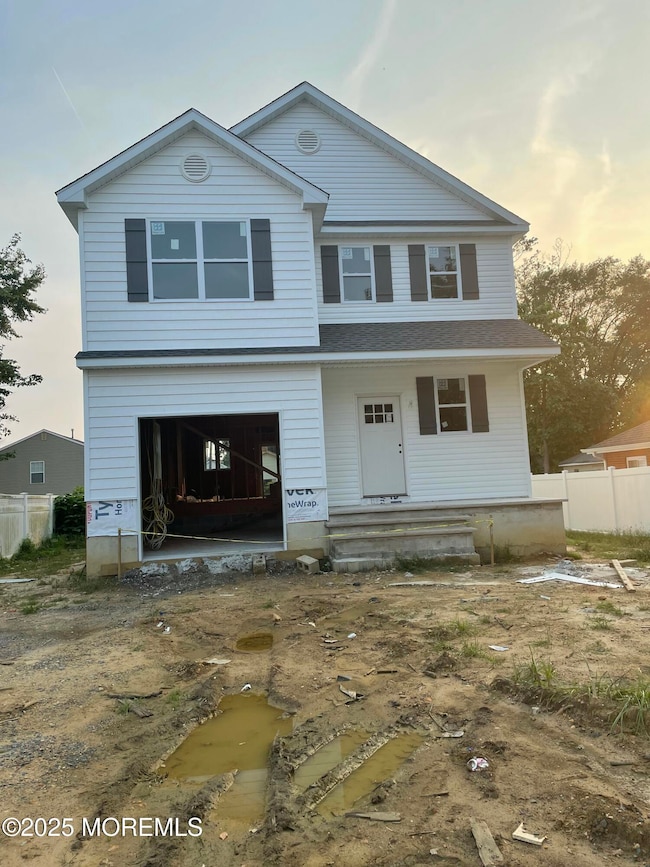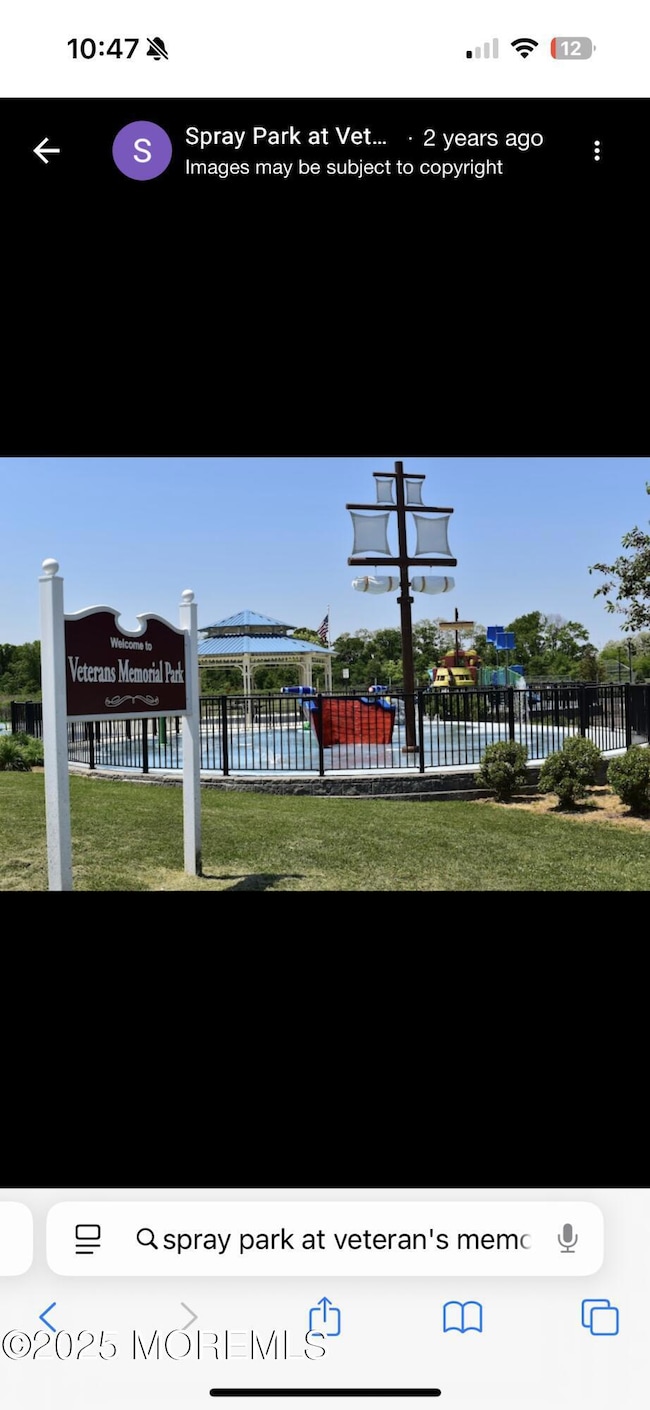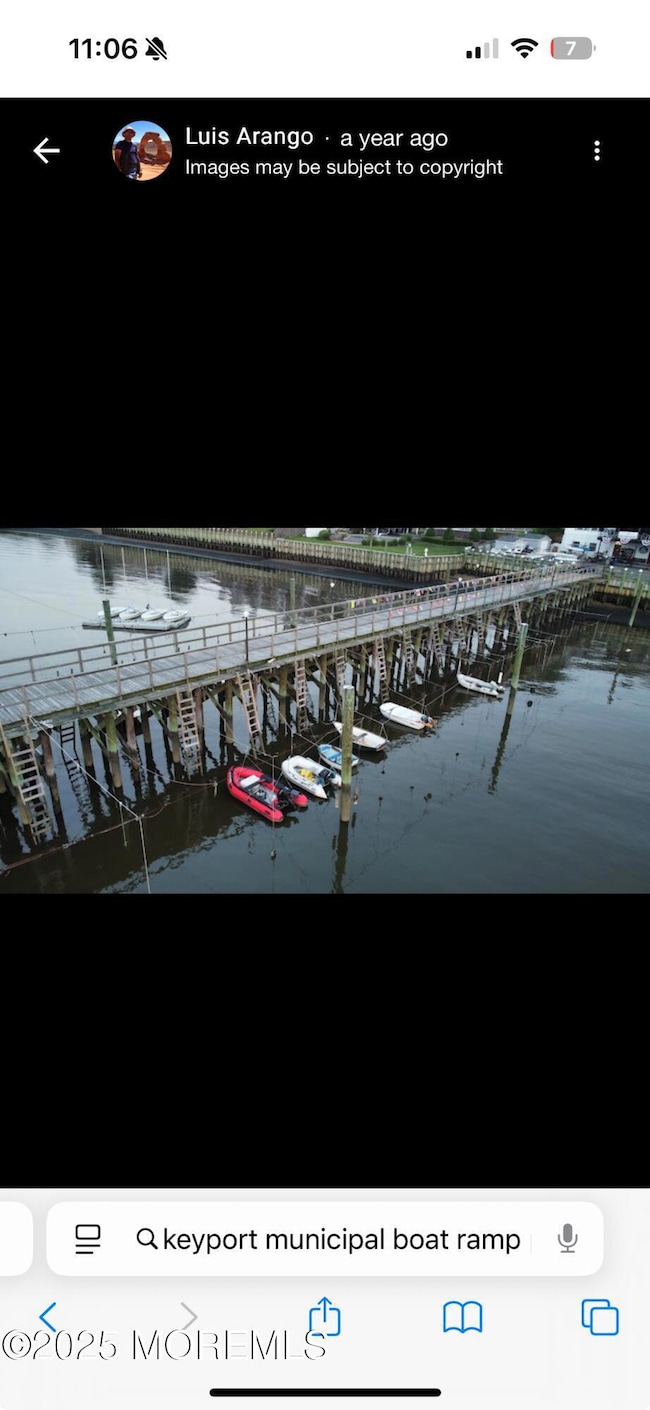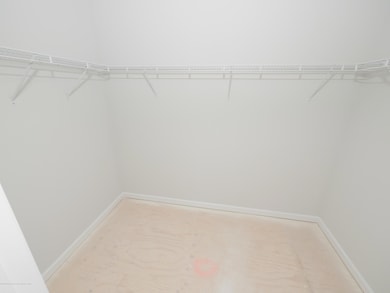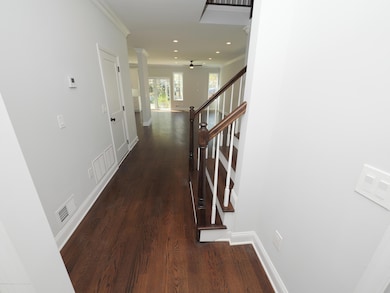910 Malden Dr Keyport, NJ 07735
Estimated payment $4,675/month
Highlights
- Under Construction
- Bay View
- Wood Flooring
- Matawan Reg High School Rated A-
- Custom Home
- 4-minute walk to Overlook Park
About This Home
NEW CONSTRUCTION Located on quiet street with Bayview. Perfect open floor plan for entertaining. stone water table. Matching black gutters, black entry door. Full basement. Laundry upstairs, All white kitchen with island, pantry, laminate wood floors, custom trim package, stainless steel appliances, oversized breakfast nook, master bedroom has walk in closet with volume ceiling, 4 bedrooms, 2 1/2 baths. 5 year tax abatement.
Listing Agent
VRI Homes Brokerage Phone: 800-531-2885 License #8639830 Listed on: 09/18/2025
Home Details
Home Type
- Single Family
Est. Annual Taxes
- $4,563
Year Built
- Built in 2025 | Under Construction
Lot Details
- Lot Dimensions are 50x100
- Level Lot
Parking
- 1 Car Attached Garage
Home Design
- Custom Home
- Colonial Architecture
- Shingle Roof
- Cedar Shake Siding
- Stone Siding
- Vinyl Siding
- Stone
Interior Spaces
- 2,000 Sq Ft Home
- 2-Story Property
- Tray Ceiling
- Ceiling height of 9 feet on the main level
- Recessed Lighting
- Family Room
- Living Room
- Dining Room
- Wood Flooring
- Bay Views
- Basement Fills Entire Space Under The House
Kitchen
- Breakfast Room
- Eat-In Kitchen
- Breakfast Bar
- Stove
- Microwave
- Dishwasher
- Kitchen Island
- Granite Countertops
Bedrooms and Bathrooms
- 4 Bedrooms
- Walk-In Closet
- Dual Vanity Sinks in Primary Bathroom
- Primary Bathroom includes a Walk-In Shower
Laundry
- Laundry Room
- Laundry Tub
Attic
- Attic Fan
- Pull Down Stairs to Attic
Outdoor Features
- Porch
Schools
- Cliffwood Elementary School
- Matawan Avenue Middle School
- Matawan Reg High School
Utilities
- Forced Air Zoned Cooling and Heating System
- Heating System Uses Natural Gas
- Natural Gas Water Heater
Community Details
- No Home Owners Association
Map
Home Values in the Area
Average Home Value in this Area
Tax History
| Year | Tax Paid | Tax Assessment Tax Assessment Total Assessment is a certain percentage of the fair market value that is determined by local assessors to be the total taxable value of land and additions on the property. | Land | Improvement |
|---|---|---|---|---|
| 2025 | $4,563 | $269,000 | $269,000 | -- |
| 2024 | $3,898 | $222,600 | $222,600 | $0 |
| 2023 | $3,898 | $179,800 | $179,800 | $0 |
| 2022 | $3,943 | $157,100 | $157,100 | $0 |
| 2021 | $3,943 | $144,500 | $144,500 | $0 |
| 2020 | $3,748 | $136,900 | $136,900 | $0 |
| 2019 | $3,493 | $123,900 | $123,900 | $0 |
| 2018 | $3,282 | $116,500 | $116,500 | $0 |
| 2017 | $3,743 | $134,800 | $122,500 | $12,300 |
| 2016 | $5,090 | $191,200 | $112,500 | $78,700 |
| 2015 | $5,148 | $185,500 | $102,500 | $83,000 |
| 2014 | $5,179 | $190,000 | $107,500 | $82,500 |
Property History
| Date | Event | Price | List to Sale | Price per Sq Ft | Prior Sale |
|---|---|---|---|---|---|
| 09/18/2025 09/18/25 | For Sale | $815,000 | +715.0% | $408 / Sq Ft | |
| 01/28/2022 01/28/22 | Sold | $100,001 | +0.1% | $113 / Sq Ft | View Prior Sale |
| 01/20/2022 01/20/22 | Pending | -- | -- | -- | |
| 10/19/2021 10/19/21 | For Sale | $99,900 | -- | $113 / Sq Ft |
Purchase History
| Date | Type | Sale Price | Title Company |
|---|---|---|---|
| Special Warranty Deed | $100,001 | Litwack Robert C | |
| Sheriffs Deed | $1,000 | None Available | |
| Deed | $250,000 | -- |
Mortgage History
| Date | Status | Loan Amount | Loan Type |
|---|---|---|---|
| Previous Owner | $200,000 | Adjustable Rate Mortgage/ARM |
Source: MOREMLS (Monmouth Ocean Regional REALTORS®)
MLS Number: 22528454
APN: 01-00355-0000-00017
- 326 Sherwood Dr
- 871 S Concourse
- 937 N Concourse
- 300 Beachwood Way
- 811 Shore Concourse
- 839 Brookside Ave
- 108 W Concourse
- 745 Cliffwood Ave
- 76 Woodland Dr
- 716 Prospect Ave
- 786 Cliffwood Ave
- 358 Shadynook St
- 345 Shadynook St
- 599 Keyport Ave
- 95 Broadway
- 8 Chingarora Ave
- 55 E Front St
- 116 Therese Ave
- 452 Raritan Blvd
- 40 Church St
- 811 Shore Concourse
- 244 Raritan St
- 164 W Front St Unit 2
- 14-16 Kearney St Unit 14
- 45 Beers St
- 400 Matawan Ave
- 45 Salem Place
- 43 Salem Place
- 333 1st St Unit 3
- 277 Greenwood Dr
- 251 Atlantic St
- 91 Jackson St
- 145 Cliffwood Ave
- 118 Glassworks Blvd
- 144 Lower Main St
- 2 Sutton Dr
- 1000 Central Ave
- 36 Center St
- 121 Milton Ave
- 1101 Schindler Dr
