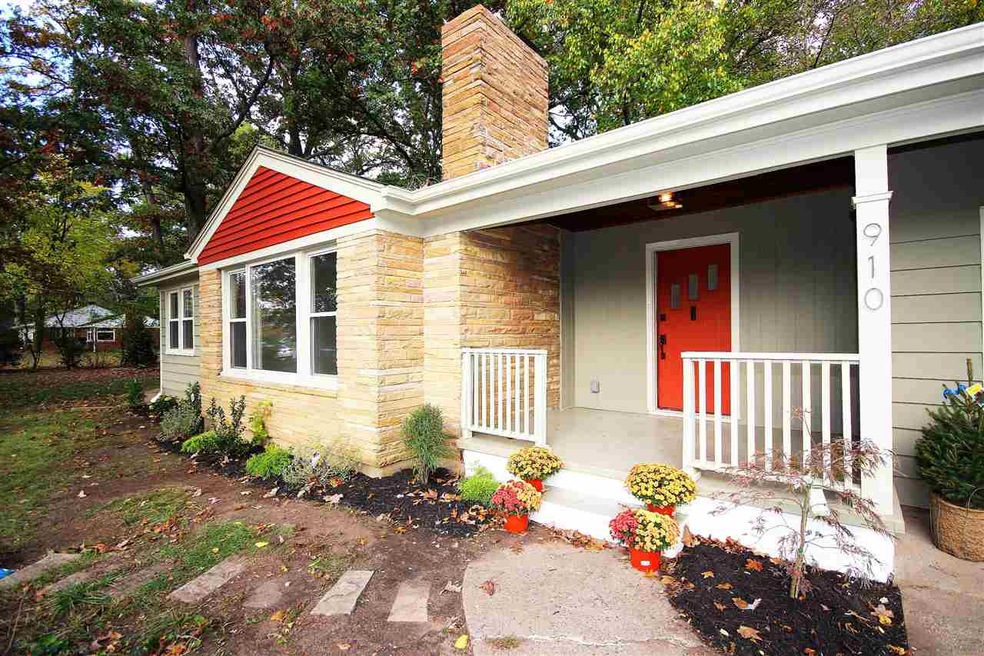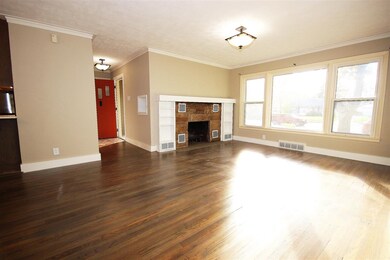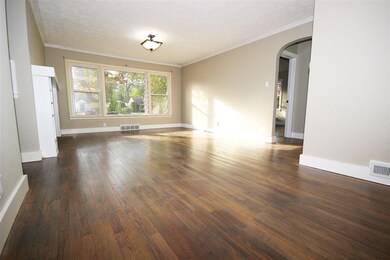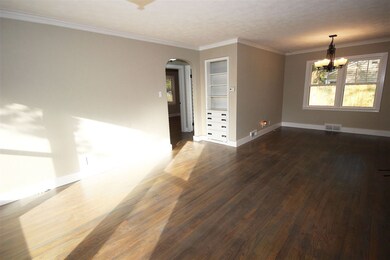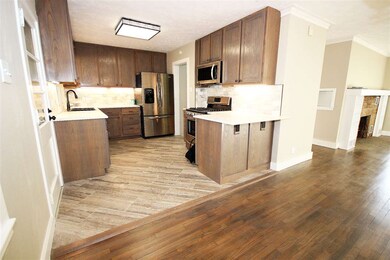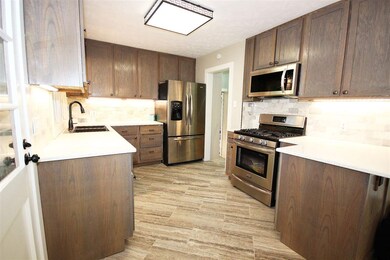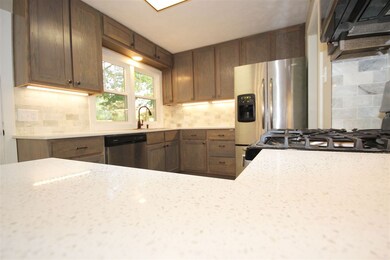
910 N Twyckenham Dr South Bend, IN 46617
Wooded Estates NeighborhoodHighlights
- Corner Lot
- 1 Car Attached Garage
- Central Air
- Adams High School Rated A-
- 1-Story Property
- Wood Burning Fireplace
About This Home
As of June 2023Three total lots on Twyckenham just South of ND campus! Complete remodel including new kitchen and baths, refinished hardwood flooring, newly finished basement with master suite and family room, and so much more. Walk to the games or sit back and enjoy the fire!
Home Details
Home Type
- Single Family
Est. Annual Taxes
- $1,543
Year Built
- Built in 1950
Lot Details
- 0.31 Acre Lot
- Lot Dimensions are 161 x 85
- Corner Lot
Parking
- 1 Car Attached Garage
Home Design
- Cedar
Interior Spaces
- 1-Story Property
- Wood Burning Fireplace
Bedrooms and Bathrooms
- 3 Bedrooms
Finished Basement
- Basement Fills Entire Space Under The House
- 2 Bathrooms in Basement
- 1 Bedroom in Basement
Utilities
- Central Air
- Heating System Uses Gas
Listing and Financial Details
- Assessor Parcel Number 71-09-06-253-009.000-026
Ownership History
Purchase Details
Purchase Details
Home Financials for this Owner
Home Financials are based on the most recent Mortgage that was taken out on this home.Purchase Details
Purchase Details
Home Financials for this Owner
Home Financials are based on the most recent Mortgage that was taken out on this home.Similar Homes in South Bend, IN
Home Values in the Area
Average Home Value in this Area
Purchase History
| Date | Type | Sale Price | Title Company |
|---|---|---|---|
| Warranty Deed | -- | None Listed On Document | |
| Deed | -- | Metropolitan Title | |
| Deed | -- | Metropolitan Title | |
| Quit Claim Deed | -- | None Available |
Mortgage History
| Date | Status | Loan Amount | Loan Type |
|---|---|---|---|
| Previous Owner | $185,000 | New Conventional | |
| Previous Owner | $75,050 | New Conventional |
Property History
| Date | Event | Price | Change | Sq Ft Price |
|---|---|---|---|---|
| 06/16/2023 06/16/23 | Sold | $450,000 | +16.9% | $237 / Sq Ft |
| 05/12/2023 05/12/23 | Pending | -- | -- | -- |
| 05/10/2023 05/10/23 | For Sale | $385,000 | +50.4% | $203 / Sq Ft |
| 12/19/2017 12/19/17 | Sold | $256,000 | +0.4% | $135 / Sq Ft |
| 11/03/2017 11/03/17 | Pending | -- | -- | -- |
| 11/02/2017 11/02/17 | For Sale | $254,900 | -- | $134 / Sq Ft |
Tax History Compared to Growth
Tax History
| Year | Tax Paid | Tax Assessment Tax Assessment Total Assessment is a certain percentage of the fair market value that is determined by local assessors to be the total taxable value of land and additions on the property. | Land | Improvement |
|---|---|---|---|---|
| 2024 | $6,819 | $351,400 | $55,900 | $295,500 |
| 2023 | $6,776 | $282,900 | $55,900 | $227,000 |
| 2022 | $6,144 | $254,600 | $55,900 | $198,700 |
| 2021 | $4,859 | $199,700 | $63,300 | $136,400 |
| 2020 | $5,796 | $238,600 | $69,100 | $169,500 |
| 2019 | $4,327 | $213,000 | $57,900 | $155,100 |
| 2018 | $3,915 | $161,200 | $54,300 | $106,900 |
| 2017 | $1,762 | $138,900 | $47,900 | $91,000 |
| 2016 | $1,583 | $123,600 | $42,600 | $81,000 |
| 2014 | $1,192 | $100,300 | $35,500 | $64,800 |
Agents Affiliated with this Home
-

Seller's Agent in 2023
Jan Lazzara
RE/MAX
(574) 532-8001
2 in this area
379 Total Sales
-

Buyer's Agent in 2023
Rocky Verteramo
Keller Williams Realty Group
(574) 210-7470
1 in this area
239 Total Sales
-

Seller's Agent in 2017
Timothy Vicsik
RE/MAX
(574) 329-9587
2 in this area
77 Total Sales
-

Buyer's Agent in 2017
David St. Clair
Weichert Rltrs-J.Dunfee&Assoc.
(574) 850-5964
1 in this area
89 Total Sales
Map
Source: Indiana Regional MLS
MLS Number: 201750060
APN: 71-09-06-253-009.000-026
- 905 White Oak Dr
- 1429 Howard St
- 822 N Jacob St
- 738 N Twyckenham Dr
- 713 Northwood Dr
- 1331 Corby Blvd
- 1012 Parkview Loop N Unit 19
- 1040 Talbot Ave
- 1310 Chalfant St
- 1409 Miner St
- 1229 Corby Blvd
- 1450 Miner St
- 1821 Campeau St
- 1522 Rockne Dr
- 1307 Sorin St
- 1232 Ravine Way Unit 71
- 1144 Corby Unit 4 Blvd
- 1144 Corby Unit 2 Blvd
- 1144 Corby Unit 3 Blvd
- 1144 Corby Unit 1 Blvd
