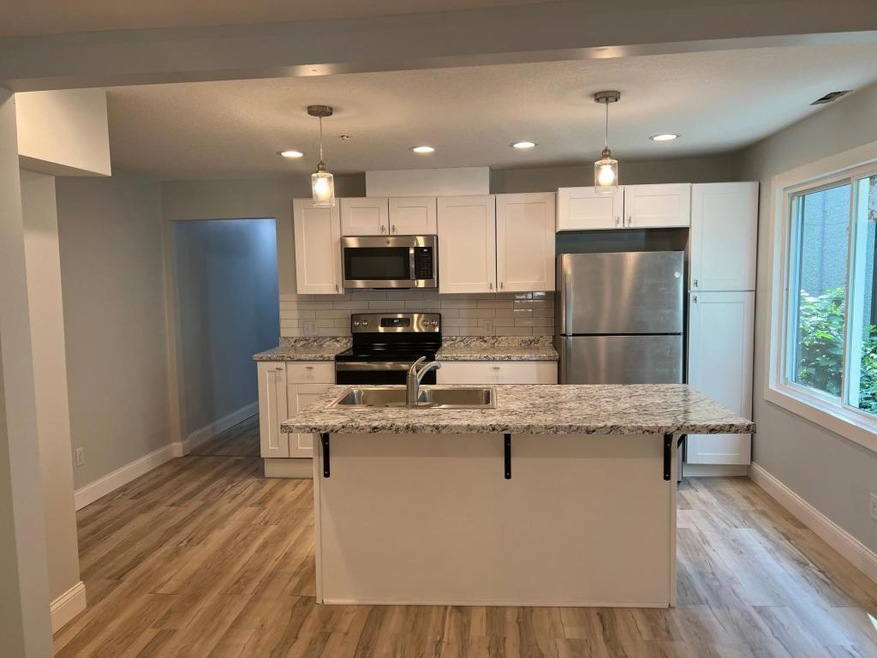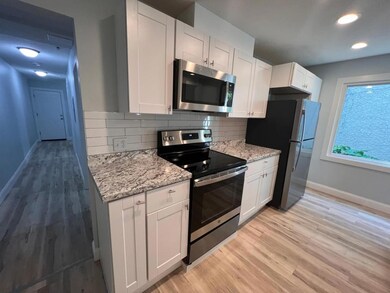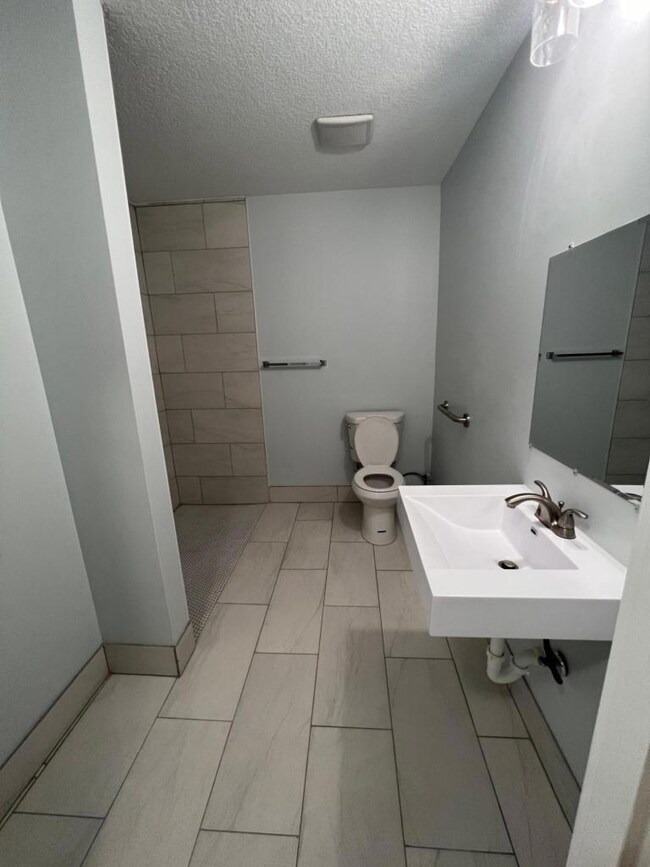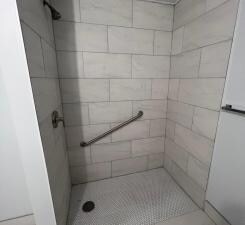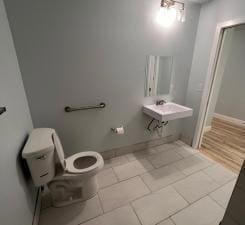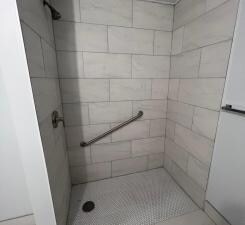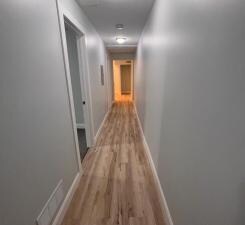910 Oliver Ave N Unit 3 Minneapolis, MN 55411
Near North Neighborhood
3
Beds
1
Bath
1,101
Sq Ft
7,841
Sq Ft Lot
Highlights
- No HOA
- The kitchen features windows
- Forced Air Heating System
- Stainless Steel Appliances
About This Home
Move in Special! October and November free! Sign a lease today and get October and November free. Available now. Beautiful and bright 3 bedroom 1 bath apartment in quiet 6-plex. Gorgeous floors , roll in shower and large windows. Gated yard and secured entry. Housing Vouchers accepted. 5 person maximum. 1 pet max with pet fee. Easy access to hwy 94 and 394.
Property Details
Home Type
- Multi-Family
Year Built
- Built in 1921
Lot Details
- Lot Dimensions are 63x127
Home Design
- Apartment
Interior Spaces
- 1.5-Story Property
- Finished Basement
- Basement Fills Entire Space Under The House
- Washer and Dryer Hookup
Kitchen
- Range
- Microwave
- Stainless Steel Appliances
- The kitchen features windows
Bedrooms and Bathrooms
- 3 Bedrooms
- 1 Full Bathroom
Utilities
- Window Unit Cooling System
- Forced Air Heating System
- Gas Water Heater
Community Details
- No Home Owners Association
- Oak Park Add Subdivision
Listing and Financial Details
- Property Available on 7/31/25
- Tenant pays for gas
- The owner pays for trash collection, water
- Assessor Parcel Number 2102924230253
Map
Source: NorthstarMLS
MLS Number: 6765256
Nearby Homes
- 722 Newton Ave N
- 918 Queen Ave N
- 905 Queen Ave N
- 811 Queen Ave N
- 617 Morgan Ave N
- 1214 Penn Ave N
- 1211 Morgan Ave N
- 1028 Knox Ave N
- 1030 Knox Ave N
- 819 Sheridan Ave N
- 615 Russell Ave N
- 1123 James Ave N
- 1210 James Ave N
- 2224 4th Ave N
- 1332 Logan Ave N
- 1312 Knox Ave N
- 1336 Russell Ave N
- 1123 Humboldt Ave N
- 1400 Queen Ave N
- 2600 Plymouth Ave N Unit A
- 910 Oliver Ave N Unit 1
- 621 Morgan Ave N Unit 1
- 824 Russell Ave N
- 1618 Thomas Place N Unit 2
- 903 Sheridan Ave N Unit Upper Unit
- 716 Elwood Ave N
- 716 Elwood Ave N Unit Upper Level Unit
- 1115 Humboldt Ave N
- 1315 Olson Memorial Hwy
- 560 Humboldt Ave N
- 250 Irving Ave N
- 265 Girard Ave N
- 1207 Glenwood Ave
- 2012 Laurel Ave W
- 1800 Fremont Ave N
- 290 Market St Unit 702
- 2000 W Broadway Ave NE
- 628 Morgan Ave S
- 835 W Broadway Ave
- 416 10th Ave N
