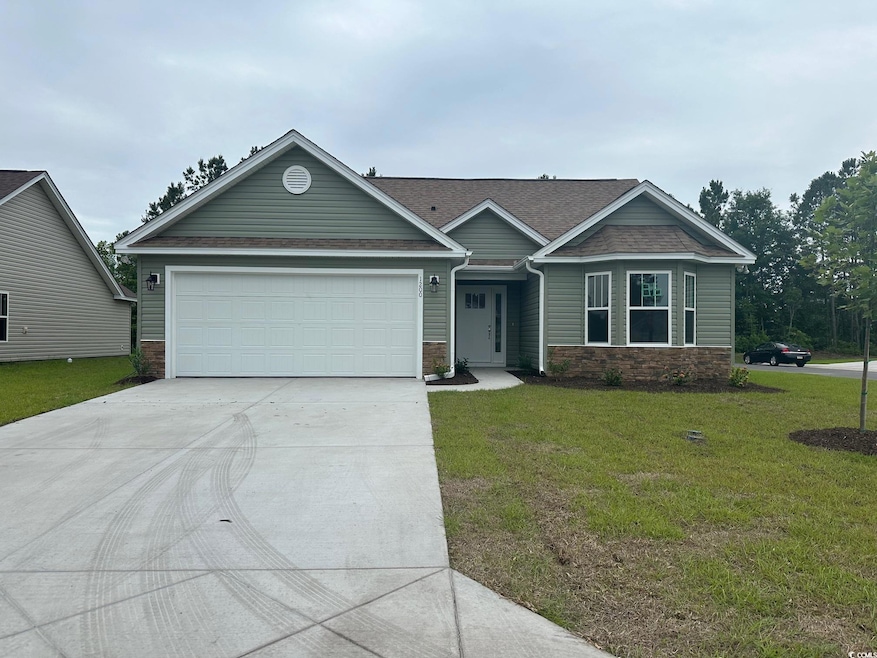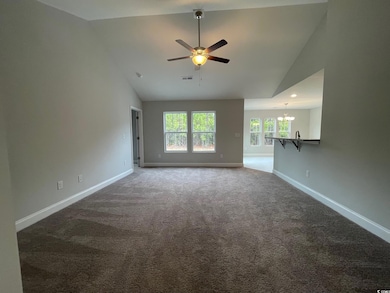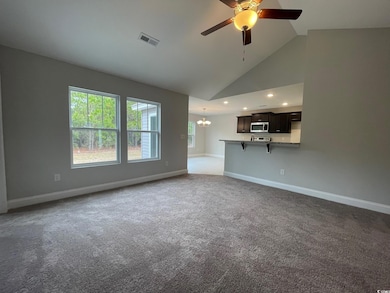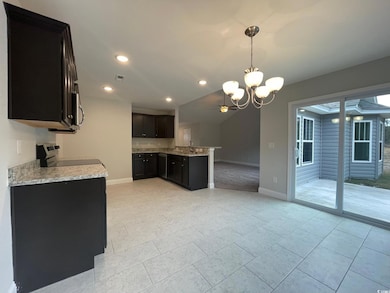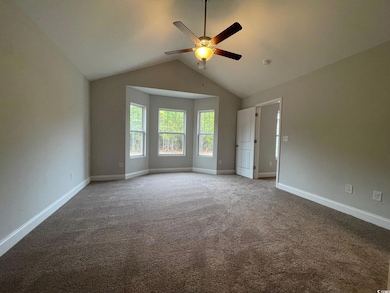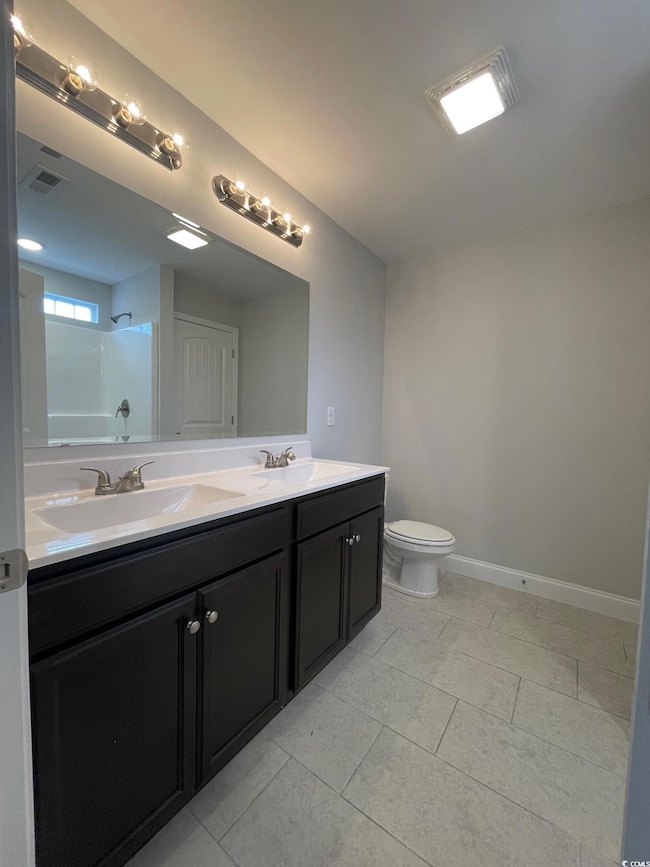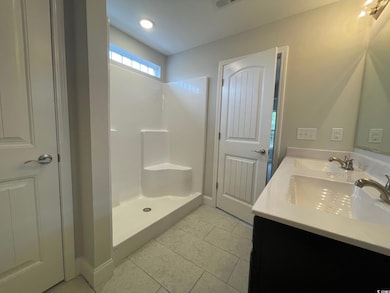910 Padgett Ln Conway, SC 29526
Estimated payment $1,572/month
Total Views
24,960
3
Beds
2
Baths
1,319
Sq Ft
$182
Price per Sq Ft
Highlights
- Traditional Architecture
- Kingston Elementary School Rated A-
- Home to be built
About This Home
Padgett Lane, a new community located near downtown Conway, SC, offers the Garnet plan. The property includes a completed 2-car garage, Master Bath with a walk-in shower, shaker cabinets, and granite countertops in the kitchen. *This house is to be built, anticipating completion in March 2026. *All measurements are approximate. Buyers are responsible for verification. *Photos are of a similar house, used for demonstration purposes only, finishes and details may vary.
Home Details
Home Type
- Single Family
Year Built
- Built in 2025
Lot Details
- 0.33 Acre Lot
- Property is zoned SF 10
HOA Fees
- $75 Monthly HOA Fees
Parking
- 2 Car Attached Garage
Home Design
- 1,319 Sq Ft Home
- Home to be built
- Traditional Architecture
Bedrooms and Bathrooms
- 3 Bedrooms
- 2 Full Bathrooms
Accessible Home Design
- No Carpet
Schools
- Kingston Elementary School
- Conway Middle School
- Conway High School
Listing and Financial Details
- Home warranty included in the sale of the property
Map
Create a Home Valuation Report for This Property
The Home Valuation Report is an in-depth analysis detailing your home's value as well as a comparison with similar homes in the area
Home Values in the Area
Average Home Value in this Area
Property History
| Date | Event | Price | List to Sale | Price per Sq Ft |
|---|---|---|---|---|
| 02/06/2025 02/06/25 | Price Changed | $239,750 | -4.1% | $182 / Sq Ft |
| 01/15/2025 01/15/25 | Price Changed | $249,972 | +4.3% | $190 / Sq Ft |
| 11/08/2024 11/08/24 | For Sale | $239,750 | -- | $182 / Sq Ft |
Source: Coastal Carolinas Association of REALTORS®
Source: Coastal Carolinas Association of REALTORS®
MLS Number: 2425712
Nearby Homes
- 914 Padgett Ln
- 918 Padgett Ln
- 922 Padgett Ln
- 926 Padgett Ln
- 306 Gravel Hill Ct
- 930 Padgett Ln
- 934 Padgett Ln
- 913 Padgett Ln
- 448 Clear Lake Dr
- 450 Clear Lake Dr
- 446 Clear Lake Dr
- 434 Clear Lake Dr
- 430 Clear Lake Dr Unit Lot 530- Darby A
- 331 Pineland Lake Dr
- 420 Sunforest Way
- 292 Clear Lake Dr Unit Lot 473- Galen B
- 304 Clear Lake Dr
- 316 Clear Lake Dr Unit Lot 467- Cali S
- 617 Coquina Bay Dr
- 613 Coquina Bay Dr
- 1206 Willow Oaks Way
- TBD Highway 501 Business
- 105 Clover Walk Dr
- 1211 13th Ave
- 1064 Moen Loop Unit Lot 17
- 1060 Moen Loop Unit Lot 16
- 1056 Moen Loop Unit Lot 15
- 1068 Moen Loop Unit Lot 18
- 1072 Moen Loop Unit Lot 19
- 1076 Moen Loop Unit Lot 20
- 1016 Moen Loop Unit Lot 5
- 1012 Moen Loop Unit Lot 4
- 159 Harvest Gold Dr
- 319-323 Honeystone St
- 160 Harvest Gold Dr
- 1129 Boswell Ct
- TBD Highway 544 Unit corner of Buccaneers
- 2407 James St Unit 302
- 1811 Barberry Dr
- 3555 Highway 544 Overpass Unit 27-B
