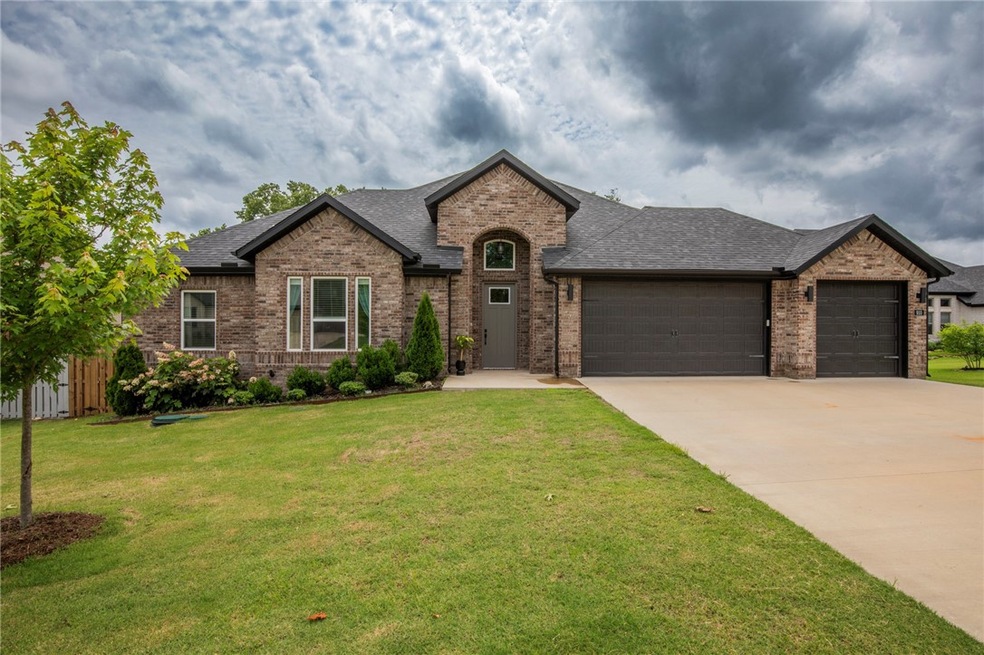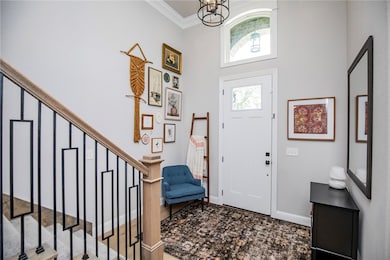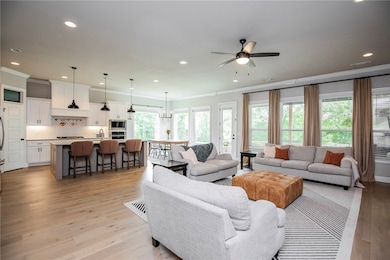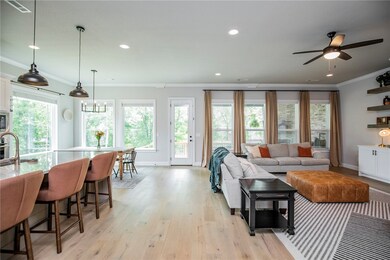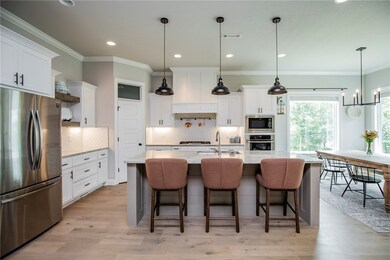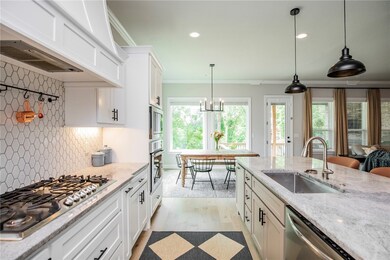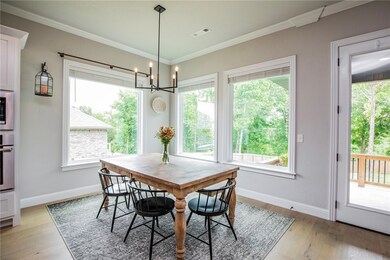
910 Red Oak Loop Springdale, AR 72762
Highlights
- Living Room with Fireplace
- Traditional Architecture
- Granite Countertops
- Willis Shaw Elementary School Rated A-
- Wood Flooring
- Mud Room
About This Home
As of July 2025Welcome to your dream home in the desirable Elm Valley Subdivision! This spacious and beautifully designed 5-bedroom, 3 and a half bathroom semi-custom home offers the perfect blend of luxury, comfort, and modern convenience. Step inside to find 10’ ceilings, elegant crown molding throughout, and durable vinyl plank wood floors that set the tone for a refined yet functional living space. The open concept layout is ideal for entertaining, featuring a gourmet kitchen with granite countertops throughout, a new microwave, gas stove, and a walk-in pantry that makes hosting a breeze. Enjoy cozy evenings in either of the two gas fireplaces, or unwind in your luxurious master suite complete with a jetted tub and large walk-in closet. The split floor plan ensures privacy for all. Outdoor living is just as impressive with a gas hookup for grilling, TV setup option on the patio, and a spacious backyard. Located in a quiet, well-established neighborhood, this home checks every box for comfort, style, and practicality.
Last Agent to Sell the Property
Collier & Associates- Rogers Branch Brokerage Phone: 479-633-7411 License #SA00098092 Listed on: 06/06/2025
Home Details
Home Type
- Single Family
Est. Annual Taxes
- $4,475
Year Built
- Built in 2022
Lot Details
- 0.5 Acre Lot
- Back Yard Fenced
- Landscaped
HOA Fees
- $13 Monthly HOA Fees
Home Design
- Traditional Architecture
- Slab Foundation
- Shingle Roof
- Architectural Shingle Roof
- Aluminum Siding
Interior Spaces
- 3,003 Sq Ft Home
- 2-Story Property
- Central Vacuum
- Built-In Features
- Ceiling Fan
- Gas Log Fireplace
- Blinds
- Mud Room
- Living Room with Fireplace
- 2 Fireplaces
- Fire and Smoke Detector
- Washer and Dryer Hookup
Kitchen
- Eat-In Kitchen
- Built-In Oven
- Electric Oven
- Built-In Range
- Range Hood
- Microwave
- Plumbed For Ice Maker
- Dishwasher
- Granite Countertops
- Disposal
Flooring
- Wood
- Carpet
- Ceramic Tile
Bedrooms and Bathrooms
- 5 Bedrooms
- Split Bedroom Floorplan
- Walk-In Closet
Parking
- 3 Car Attached Garage
- Garage Door Opener
Outdoor Features
- Covered patio or porch
- Outdoor Fireplace
Utilities
- Central Heating and Cooling System
- Heating System Uses Gas
- Electric Water Heater
- Septic Tank
Community Details
- Association fees include management
- Elm Valley Sub Ph Ii Elm Spgs Subdivision
Listing and Financial Details
- Tax Lot 78
Ownership History
Purchase Details
Home Financials for this Owner
Home Financials are based on the most recent Mortgage that was taken out on this home.Purchase Details
Home Financials for this Owner
Home Financials are based on the most recent Mortgage that was taken out on this home.Similar Homes in the area
Home Values in the Area
Average Home Value in this Area
Purchase History
| Date | Type | Sale Price | Title Company |
|---|---|---|---|
| Warranty Deed | $765,000 | Allegiance Title | |
| Warranty Deed | $574,300 | Stephen J Miller |
Mortgage History
| Date | Status | Loan Amount | Loan Type |
|---|---|---|---|
| Open | $650,250 | New Conventional | |
| Previous Owner | $369,842 | New Conventional |
Property History
| Date | Event | Price | Change | Sq Ft Price |
|---|---|---|---|---|
| 07/09/2025 07/09/25 | Sold | $765,000 | -1.3% | $255 / Sq Ft |
| 06/12/2025 06/12/25 | Pending | -- | -- | -- |
| 06/06/2025 06/06/25 | For Sale | $775,000 | +34.9% | $258 / Sq Ft |
| 03/31/2022 03/31/22 | Sold | $574,370 | 0.0% | $191 / Sq Ft |
| 01/14/2022 01/14/22 | Pending | -- | -- | -- |
| 01/14/2022 01/14/22 | For Sale | $574,370 | -- | $191 / Sq Ft |
Tax History Compared to Growth
Tax History
| Year | Tax Paid | Tax Assessment Tax Assessment Total Assessment is a certain percentage of the fair market value that is determined by local assessors to be the total taxable value of land and additions on the property. | Land | Improvement |
|---|---|---|---|---|
| 2024 | $4,572 | $121,588 | $15,200 | $106,388 |
| 2023 | $4,157 | $79,025 | $13,000 | $66,025 |
| 2022 | $685 | $13,000 | $13,000 | $0 |
| 2021 | $574 | $13,000 | $13,000 | $0 |
| 2020 | $526 | $10,000 | $10,000 | $0 |
| 2019 | $526 | $10,000 | $10,000 | $0 |
| 2018 | $0 | $0 | $0 | $0 |
Agents Affiliated with this Home
-
S
Seller's Agent in 2025
Sarah Carter
Collier & Associates- Rogers Branch
-
J
Buyer's Agent in 2025
John Rhine
RE/MAX
-
T
Seller's Agent in 2022
Toby Crawford
Crawford Real Estate and Associates
-
D
Buyer's Agent in 2022
Dawn Yates
Coldwell Banker Harris McHaney & Faucette -Fayette
Map
Source: Northwest Arkansas Board of REALTORS®
MLS Number: 1309268
APN: 07-00711-000
- 900 Red Oak Loop
- 702 Valley Ln
- 3200 Buck Crossing
- Lot 026 Buck Crossing
- Lot 018 Buck Crossing
- 0 Downum Dr Unit 1293168
- 709 Quail Run
- Lot 1 Water Avenue Downum Addition
- 2951 Brandy Ln
- 485 N Elm St
- 3096 Arkansas 112
- Lot 2 Water Avenue Downum Addition
- 10078 Fair Ln
- 276 N Elm St
- 11921 Churchill Downs
- 9149 Marchant Rd
- 1563 Ardemagni Rd
- 4022 Als Dr
- 4859 Highway 112
- 700 Galahad Dr
