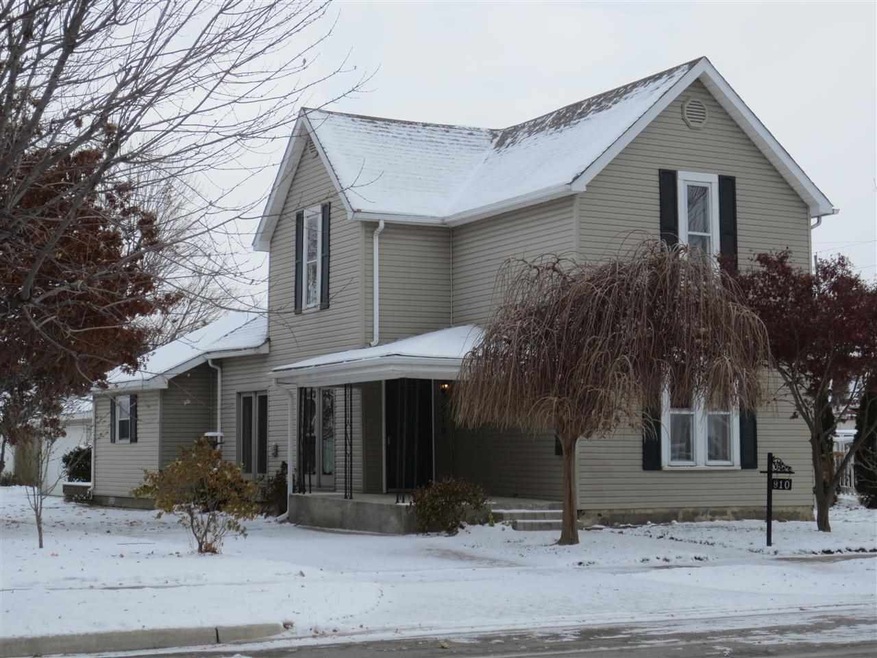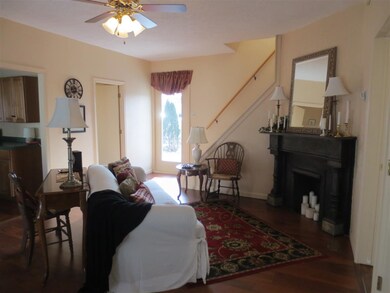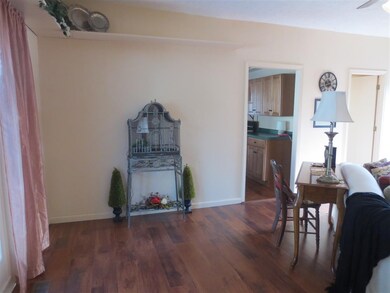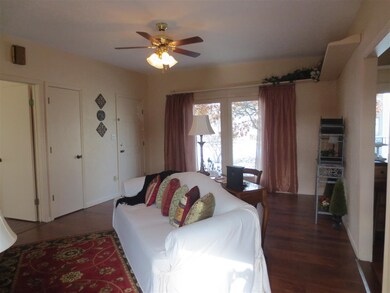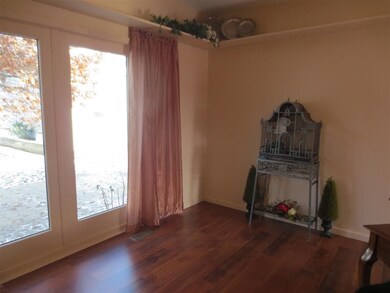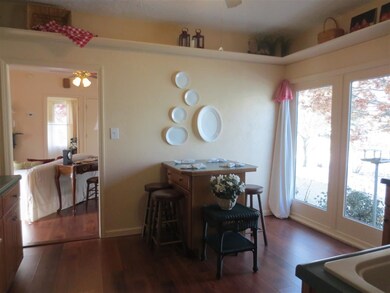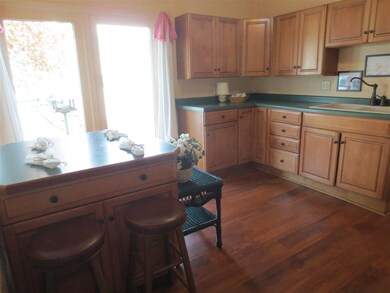
910 S Apperson Way Kokomo, IN 46901
4
Beds
2
Baths
1,700
Sq Ft
8,712
Sq Ft Lot
Highlights
- 2 Fireplaces
- Central Air
- Level Lot
- 2 Car Detached Garage
- Partially Fenced Property
- 1-minute walk to Meridian Park
About This Home
As of October 2018#6529 This 4-5 bedroom, 2 bath, 2 story home with 2 fireplaces is located on the south side and offers updates galore including vinyl siding, windows, furnace, A/C, stamped concrete, kitchen cabinets, hot water heater, beautiful landscaping with vinyl fence and wood deck off the master bedroom. The back area was used as a home occupation for massage therapy and offers many uses as small office, etc. Private entrance and bathroom. Seller will consider a contract sale.
Home Details
Home Type
- Single Family
Est. Annual Taxes
- $397
Year Built
- Built in 1914
Lot Details
- 8,712 Sq Ft Lot
- Lot Dimensions are 71 x 123
- Partially Fenced Property
- Privacy Fence
- Level Lot
Parking
- 2 Car Detached Garage
Home Design
- Asphalt Roof
- Vinyl Construction Material
Interior Spaces
- 1,700 Sq Ft Home
- 2-Story Property
- 2 Fireplaces
- Crawl Space
Bedrooms and Bathrooms
- 4 Bedrooms
- 2 Full Bathrooms
Location
- Suburban Location
Utilities
- Central Air
- Cooling System Mounted In Outer Wall Opening
- Heating System Uses Gas
Listing and Financial Details
- Assessor Parcel Number 34-04-31-355-031.000-002
Ownership History
Date
Name
Owned For
Owner Type
Purchase Details
Listed on
Aug 28, 2018
Closed on
Oct 17, 2018
Sold by
Dillman Donna E
Bought by
Lee Taylor D and Burns Deandre T
List Price
$84,900
Sold Price
$84,900
Home Financials for this Owner
Home Financials are based on the most recent Mortgage that was taken out on this home.
Avg. Annual Appreciation
8.26%
Original Mortgage
$83,361
Outstanding Balance
$72,845
Interest Rate
4.5%
Mortgage Type
FHA
Estimated Equity
$73,567
Purchase Details
Listed on
Aug 28, 2018
Closed on
Oct 15, 2018
Sold by
Dillman Donna E
Bought by
Taylor Lee D and Burns Deandre T
List Price
$84,900
Sold Price
$84,900
Home Financials for this Owner
Home Financials are based on the most recent Mortgage that was taken out on this home.
Original Mortgage
$83,361
Outstanding Balance
$72,845
Interest Rate
4.5%
Mortgage Type
FHA
Estimated Equity
$73,567
Purchase Details
Listed on
Nov 18, 2014
Closed on
Apr 7, 2015
Sold by
Joyce M Schmitt
Bought by
Donna E Dillman
List Price
$79,900
Sold Price
$72,500
Premium/Discount to List
-$7,400
-9.26%
Home Financials for this Owner
Home Financials are based on the most recent Mortgage that was taken out on this home.
Avg. Annual Appreciation
4.57%
Similar Homes in Kokomo, IN
Create a Home Valuation Report for This Property
The Home Valuation Report is an in-depth analysis detailing your home's value as well as a comparison with similar homes in the area
Home Values in the Area
Average Home Value in this Area
Purchase History
| Date | Type | Sale Price | Title Company |
|---|---|---|---|
| Warranty Deed | $84,194 | Metropolitan Title | |
| Grant Deed | $84,194 | Metropolitan Title Co | |
| Deed | $72,500 | Metropolitan Title Of Indiana |
Source: Public Records
Mortgage History
| Date | Status | Loan Amount | Loan Type |
|---|---|---|---|
| Open | $50,000 | New Conventional | |
| Open | $83,361 | FHA | |
| Closed | $83,361 | FHA |
Source: Public Records
Property History
| Date | Event | Price | Change | Sq Ft Price |
|---|---|---|---|---|
| 08/26/2025 08/26/25 | Pending | -- | -- | -- |
| 08/22/2025 08/22/25 | For Sale | $129,900 | +53.0% | $76 / Sq Ft |
| 10/15/2018 10/15/18 | Sold | $84,900 | 0.0% | $50 / Sq Ft |
| 08/28/2018 08/28/18 | For Sale | $84,900 | +17.1% | $50 / Sq Ft |
| 04/06/2015 04/06/15 | Sold | $72,500 | -9.3% | $43 / Sq Ft |
| 02/25/2015 02/25/15 | Pending | -- | -- | -- |
| 11/18/2014 11/18/14 | For Sale | $79,900 | -- | $47 / Sq Ft |
Source: Indiana Regional MLS
Tax History Compared to Growth
Tax History
| Year | Tax Paid | Tax Assessment Tax Assessment Total Assessment is a certain percentage of the fair market value that is determined by local assessors to be the total taxable value of land and additions on the property. | Land | Improvement |
|---|---|---|---|---|
| 2024 | $579 | $82,100 | $13,100 | $69,000 |
| 2023 | $579 | $77,000 | $12,100 | $64,900 |
| 2022 | $545 | $77,000 | $12,100 | $64,900 |
| 2021 | $395 | $61,300 | $12,100 | $49,200 |
| 2020 | $337 | $56,000 | $12,100 | $43,900 |
| 2019 | $315 | $53,900 | $13,100 | $40,800 |
| 2018 | $267 | $51,500 | $13,100 | $38,400 |
| 2017 | $305 | $55,100 | $13,100 | $42,000 |
| 2016 | $345 | $63,100 | $13,100 | $50,000 |
| 2014 | $445 | $66,800 | $14,500 | $52,300 |
| 2013 | $404 | $65,800 | $14,500 | $51,300 |
Source: Public Records
Agents Affiliated with this Home
-
Michael Mygrant

Seller's Agent in 2025
Michael Mygrant
Mygrant Realty & Appraisals
(765) 461-7608
146 Total Sales
Map
Source: Indiana Regional MLS
MLS Number: 201450602
APN: 34-04-31-355-031.000-002
Nearby Homes
- 904 S Bell St
- 914 S Market St
- 734 S Bell St
- 721 E Markland Ave
- 1232 S Jay St Unit 217B1 & 218
- 729 S Union St Unit 731
- 1033 S Locke St
- 1030 S Buckeye St
- 404 E Vaile Ave
- 1115 S Buckeye St
- 213 W Virginia Ave
- 1312 S Jay St
- 1318 S Jay St
- 733 S Armstrong St
- 836 S Webster St
- 1341 S Waugh St
- 1329 S Buckeye St
- 0 Indiana 22
- 1335 S Washington St
- 1506 S Main St
