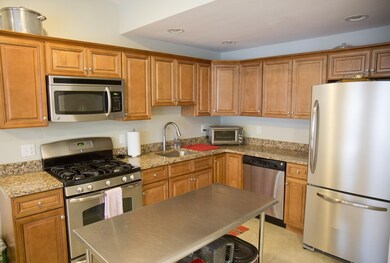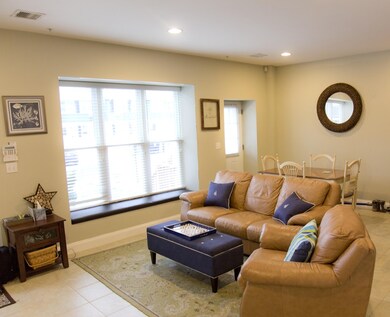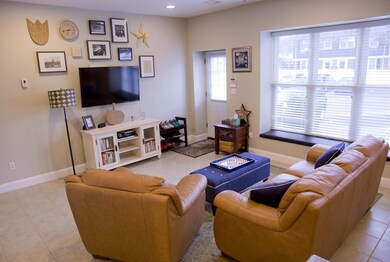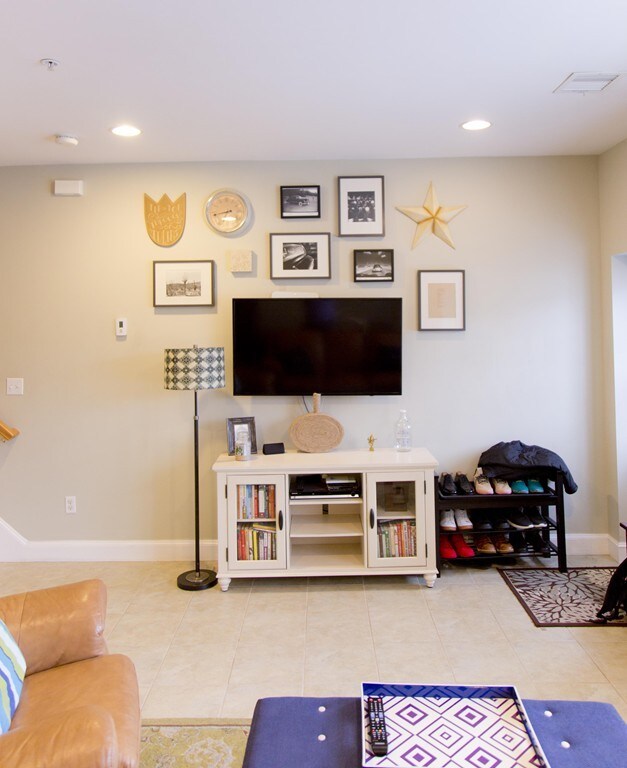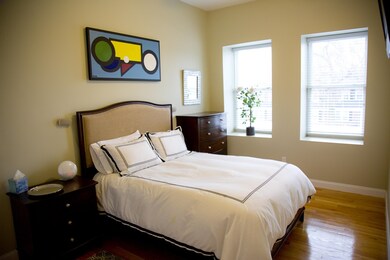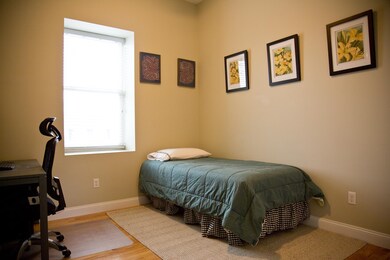
910 Saratoga St Unit 6 Boston, MA 02128
Harbor View-Orient Heights NeighborhoodAbout This Home
As of June 2018Gorgeous 2 bedroom townhouse in East Boston ! - High ceilings, granite & stainless kitchen, open concept, hardwood floors throughout, Central A/C, large private storage, deeded parking spot. Short walk to Constitution Beach and Orient Heights "T" Station. Move in Ready !
Last Buyer's Agent
Gloria Herdt
Compass

Townhouse Details
Home Type
- Townhome
Est. Annual Taxes
- $4,803
Year Built
- Built in 1960
HOA Fees
- $232 per month
Kitchen
- Range
- Microwave
- Dishwasher
Flooring
- Wood Flooring
Laundry
- Dryer
- Washer
Utilities
- Forced Air Heating and Cooling System
- Natural Gas Water Heater
- Cable TV Available
Community Details
- Pets Allowed
Listing and Financial Details
- Assessor Parcel Number W:01 P:00536 S:012
Ownership History
Purchase Details
Home Financials for this Owner
Home Financials are based on the most recent Mortgage that was taken out on this home.Purchase Details
Home Financials for this Owner
Home Financials are based on the most recent Mortgage that was taken out on this home.Purchase Details
Home Financials for this Owner
Home Financials are based on the most recent Mortgage that was taken out on this home.Similar Homes in the area
Home Values in the Area
Average Home Value in this Area
Purchase History
| Date | Type | Sale Price | Title Company |
|---|---|---|---|
| Not Resolvable | $459,000 | -- | |
| Not Resolvable | $273,000 | -- | |
| Deed | $213,400 | -- |
Mortgage History
| Date | Status | Loan Amount | Loan Type |
|---|---|---|---|
| Open | $413,100 | New Conventional | |
| Previous Owner | $259,350 | New Conventional | |
| Previous Owner | $204,619 | FHA | |
| Previous Owner | $209,534 | Purchase Money Mortgage |
Property History
| Date | Event | Price | Change | Sq Ft Price |
|---|---|---|---|---|
| 06/08/2018 06/08/18 | Sold | $459,000 | +2.0% | $501 / Sq Ft |
| 04/10/2018 04/10/18 | Pending | -- | -- | -- |
| 04/04/2018 04/04/18 | Price Changed | $449,900 | -10.0% | $491 / Sq Ft |
| 04/03/2018 04/03/18 | For Sale | $499,900 | +83.1% | $546 / Sq Ft |
| 07/07/2014 07/07/14 | Sold | $273,000 | 0.0% | $298 / Sq Ft |
| 06/13/2014 06/13/14 | Pending | -- | -- | -- |
| 05/17/2014 05/17/14 | Off Market | $273,000 | -- | -- |
| 05/14/2014 05/14/14 | For Sale | $275,000 | -- | $300 / Sq Ft |
Tax History Compared to Growth
Tax History
| Year | Tax Paid | Tax Assessment Tax Assessment Total Assessment is a certain percentage of the fair market value that is determined by local assessors to be the total taxable value of land and additions on the property. | Land | Improvement |
|---|---|---|---|---|
| 2025 | $4,803 | $414,800 | $0 | $414,800 |
| 2024 | $3,867 | $354,800 | $0 | $354,800 |
| 2023 | $3,770 | $351,000 | $0 | $351,000 |
| 2022 | $3,832 | $352,200 | $0 | $352,200 |
| 2021 | $3,877 | $363,400 | $0 | $363,400 |
| 2020 | $3,902 | $369,500 | $0 | $369,500 |
| 2019 | $3,727 | $353,600 | $0 | $353,600 |
| 2018 | $3,392 | $323,700 | $0 | $323,700 |
| 2017 | $3,117 | $294,300 | $0 | $294,300 |
| 2016 | $3,054 | $277,600 | $0 | $277,600 |
| 2015 | $2,747 | $226,800 | $0 | $226,800 |
| 2014 | $2,702 | $214,800 | $0 | $214,800 |
Agents Affiliated with this Home
-
Liliana Monroy

Seller's Agent in 2018
Liliana Monroy
Century 21 Mario Real Estate
(877) 765-3221
3 in this area
78 Total Sales
-
G
Buyer's Agent in 2018
Gloria Herdt
Compass
-
L
Seller's Agent in 2014
Lindsay Guest
Point Plus
-
Michela Cappuccio

Buyer's Agent in 2014
Michela Cappuccio
Cappuccio Realty Group LLC
(781) 864-0187
4 in this area
10 Total Sales
Map
Source: MLS Property Information Network (MLS PIN)
MLS Number: 72302358
APN: EBOS-000000-000001-000536-000012
- 970 Saratoga St
- 2 Ford St
- 443 Bennington St
- 86 Wordsworth St
- 188 Gladstone St Unit 1
- 125 Addison St Unit 409
- 125 Addison St Unit 203
- 124 Leyden St
- 36A Leyden St
- 1030 Bennington St Unit 15
- 114 Byron St
- 95 Addison St Unit 204
- 95 Addison St Unit 203
- 1044 Saratoga St Unit 1
- 159 Cowper St Unit 3
- 28 Wordsworth St Unit 2
- 198 Byron St
- 580 Bennington St
- 7 Wordsworth St Unit 101
- 116 Moore St Unit 305

