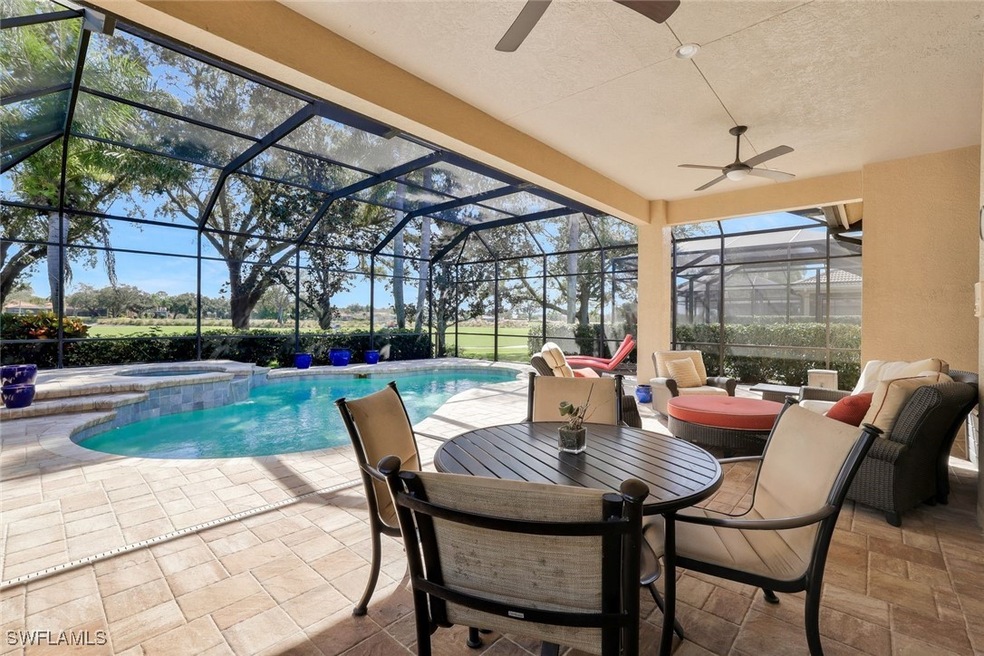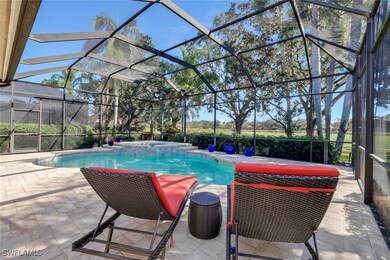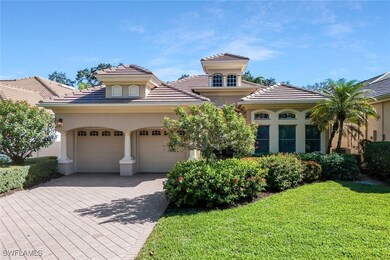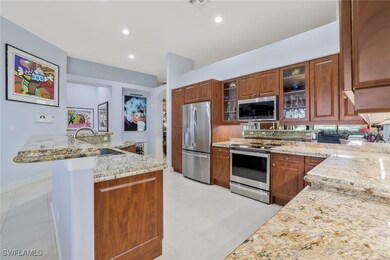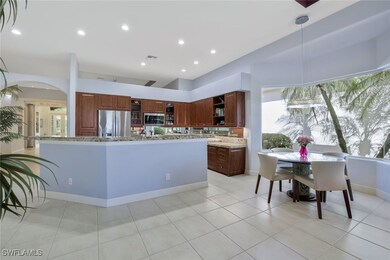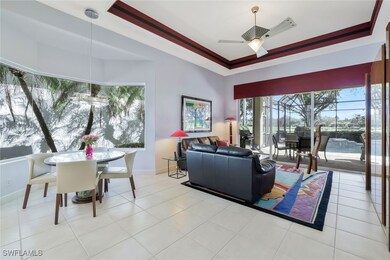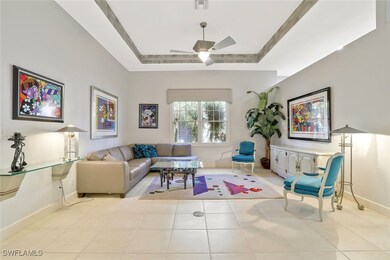910 Villa Florenza Dr Naples, FL 34119
Vineyards NeighborhoodEstimated payment $9,861/month
Highlights
- Gated with Attendant
- Concrete Pool
- Private Membership Available
- Vineyards Elementary School Rated A
- Lake View
- Wood Flooring
About This Home
Villa Florenza presents a rare opportunity to own a home in the Vineyards community, featuring scenic southeast views over the fourteenth fairway of the Vineyards North Course. The residence follows the Sorrento floor plan, offering approximately 2,900 square feet of living space. This spacious layout includes three bedrooms, a den, and four full bathrooms, providing comfort and versatility for a variety of lifestyles. The kitchen in this home has been beautifully maintained and thoughtfully updated. It is equipped with useful cabinetry additions, offering ample storage space for everyday needs. The inclusion of stainless-steel appliances ensures a modern and functional cooking environment, making meal preparation both convenient and enjoyable. The primary bedroom is designed for easy access to the lanai, creating a seamless transition between indoor and outdoor living. This room features separate his and her bathrooms for enhanced privacy and convenience. The “his” bathroom is also accessible from the pool area, serving as a pool bath for added functionality. The “her” bathroom has been recently remodeled with elegant quartzite counters and includes a relaxing Jacuzzi tub. One guest room includes an ensuite bath, ensuring privacy and convenience for visitors. The second guest room is serviced by a separate full bathroom. All bathrooms and the laundry are finished with stylish quartzite counters, adding a touch of sophistication to the spaces. The home boasts one of the largest lanais in Villa Florenza, offering an expansive undercover space that is ideal for outdoor entertaining and relaxation. This area provides ample room for gatherings, allowing residents and guests to enjoy the beautiful surroundings in comfort. Throughout the home, neutral tile flooring provides a clean, classic look, with wood flooring in the primary bedroom and luxury vinyl plank flooring in the two guest rooms and den. A newly installed roof adds peace of mind, complemented by two air conditioning units that are both less than two years old. The pool heater is also only a couple of years old, further enhancing the home’s comfort. The two-car garage features a durable epoxy floor. Membership to Vineyards Country Club is entirely optional, providing flexibility for homeowners to choose the level of involvement that best suits their lifestyle. Vineyards enjoys a prime location in Naples, offering residents convenient access to many of the area’s top destinations including Downtown Naples, Mercato, the beautiful Gulf beaches. A wide array of entertainment, arts facilities and dining options are within easy reach, ensuring that all the attractions and experiences of Naples and Southwest Florida are readily available to the new homeowners.
Listing Agent
Christina Evans
John R Wood Properties License #249514685 Listed on: 11/14/2025

Home Details
Home Type
- Single Family
Est. Annual Taxes
- $5,623
Year Built
- Built in 2001
Lot Details
- 9,148 Sq Ft Lot
- Lot Dimensions are 50 x 179 x 50 x 179
- Property fronts a private road
- Northwest Facing Home
- Sprinkler System
- Zero Lot Line
HOA Fees
Parking
- 2 Car Attached Garage
- Garage Door Opener
- Driveway
Property Views
- Lake
- Golf Course
Home Design
- Entry on the 1st floor
- Tile Roof
- Stucco
Interior Spaces
- 2,884 Sq Ft Home
- 1-Story Property
- Tray Ceiling
- Ceiling Fan
- Single Hung Windows
- Sliding Windows
- Entrance Foyer
- Open Floorplan
- Den
- Screened Porch
- Pull Down Stairs to Attic
Kitchen
- Breakfast Bar
- Self-Cleaning Oven
- Range
- Microwave
- Freezer
- Ice Maker
- Dishwasher
- Disposal
Flooring
- Wood
- Tile
- Vinyl
Bedrooms and Bathrooms
- 3 Bedrooms
- Split Bedroom Floorplan
- Walk-In Closet
- 4 Full Bathrooms
- Dual Sinks
- Hydromassage or Jetted Bathtub
- Separate Shower
Laundry
- Dryer
- Washer
- Laundry Tub
Home Security
- Burglar Security System
- Security Gate
- Fire and Smoke Detector
Pool
- Concrete Pool
- Heated In Ground Pool
- Heated Spa
- In Ground Spa
- Gunite Spa
- Outside Bathroom Access
- Screen Enclosure
- Pool Equipment or Cover
Outdoor Features
- Screened Patio
Schools
- Vineyards Elementary School
- Oakridge Middle School
- Barron Collier High School
Utilities
- Forced Air Zoned Heating and Cooling System
- Underground Utilities
- High Speed Internet
- Cable TV Available
Listing and Financial Details
- Legal Lot and Block 28 / A
- Assessor Parcel Number 80469700644
Community Details
Overview
- Association fees include management, internet, irrigation water, legal/accounting, ground maintenance, reserve fund, road maintenance, street lights, security
- Private Membership Available
- Association Phone (239) 353-1992
- Villa Florenza Subdivision
Security
- Gated with Attendant
Map
Home Values in the Area
Average Home Value in this Area
Tax History
| Year | Tax Paid | Tax Assessment Tax Assessment Total Assessment is a certain percentage of the fair market value that is determined by local assessors to be the total taxable value of land and additions on the property. | Land | Improvement |
|---|---|---|---|---|
| 2025 | $5,494 | $603,166 | -- | -- |
| 2024 | $5,450 | $586,167 | -- | -- |
| 2023 | $5,450 | $569,094 | $0 | $0 |
| 2022 | $5,600 | $552,518 | $0 | $0 |
| 2021 | $5,659 | $536,425 | $0 | $0 |
| 2020 | $5,525 | $529,019 | $0 | $0 |
| 2019 | $5,432 | $517,125 | $88,400 | $428,725 |
| 2018 | $5,587 | $532,732 | $122,200 | $410,532 |
| 2017 | $6,155 | $580,915 | $0 | $0 |
| 2016 | $6,006 | $568,967 | $0 | $0 |
| 2015 | $6,054 | $565,012 | $0 | $0 |
| 2014 | $6,261 | $527,914 | $0 | $0 |
Property History
| Date | Event | Price | List to Sale | Price per Sq Ft |
|---|---|---|---|---|
| 11/14/2025 11/14/25 | For Sale | $1,649,000 | -- | $572 / Sq Ft |
Purchase History
| Date | Type | Sale Price | Title Company |
|---|---|---|---|
| Warranty Deed | $564,100 | -- |
Mortgage History
| Date | Status | Loan Amount | Loan Type |
|---|---|---|---|
| Open | $451,000 | Purchase Money Mortgage |
Source: Florida Gulf Coast Multiple Listing Service
MLS Number: 225079475
APN: 80469700644
- 913 Vistana Cir Unit 7
- 837 Vistana Cir Unit 20
- 817 Vistana Cir
- 917 Tierra Lago Way
- 915 Fountain Run
- 5660 English Oaks Ln
- 825 Regency Reserve Cir Unit 3701
- 5435 Cherry Wood Dr
- 713 Regency Reserve Cir Unit 5903
- 722 Regency Reserve Cir Unit 3001
- 721 Regency Reserve Cir Unit 5701
- 798 Regency Reserve Cir Unit 1101
- 729 Regency Reserve Cir Unit 5502
- 510 Avellino Isles Cir Unit 2202
- 5990 English Oaks Ln
- 709 Regency Reserve Cir Unit 6003
- 801 Regency Reserve Cir Unit 4301
- 713 Regency Reserve Cir Unit 5902
- 5609 Cove Cir
- 730 Regency Reserve Cir Unit 2802
- 817 Regency Reserve Cir Unit 3901
- 785 Regency Reserve Cir Unit 4701
- 5325 Cove Cir
- 5823 Cove Cir Unit 8
- 538 Avellino Isles Cir Unit 9201
- 562 Avellino Isles Cir Unit 102
- 640 Lalique Cir Unit 407
- 5240 Cherry Wood Dr
- 630 Lalique Cir Unit 506
- 610 Laguna Royale Blvd Unit 1002
- 6065 Islandwalk Blvd
- 4986 Ventura Ct
- 4681 Rio Poco Ct
- 3511 Vanderbilt Beach Rd
- 4159 St George Ln
