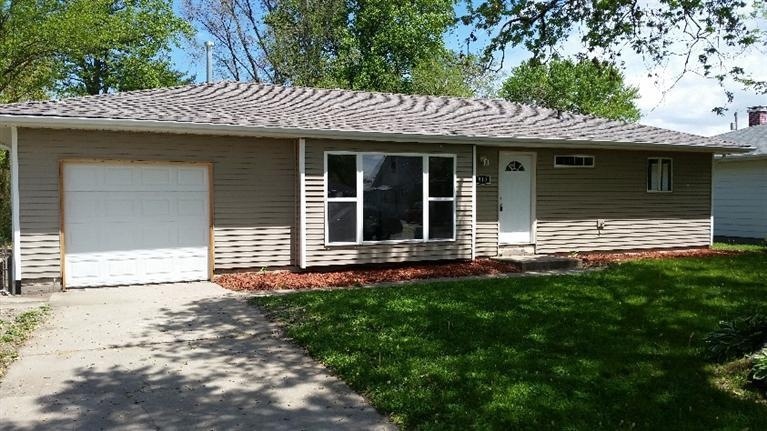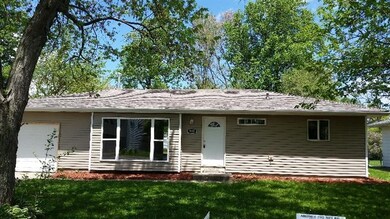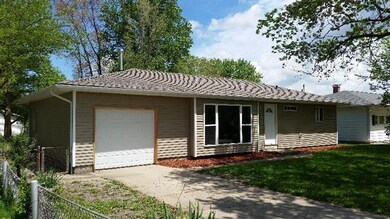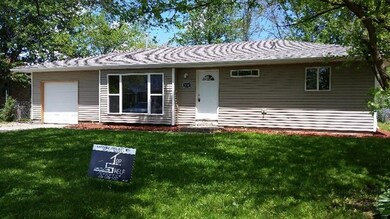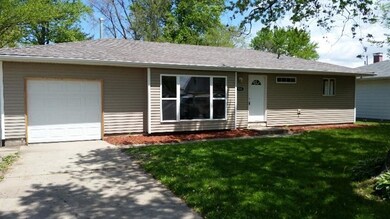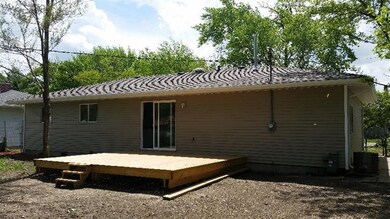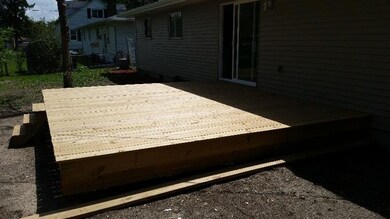
910 W 39th Place Hobart, IN 46342
About This Home
As of September 20223 Bedroom 2 Bathroom updated ranch home on quiet street. Updates include GRANITE COUNTERTOPS, new cabinets, all new flooring throughout home with new baseboard, stainless DISHWASHER and microwave included. Brand new lighting and ceiling fans, new FURNACE AND WATER HEATER, new toilets, vanities and custom tile shower surround with bonus RAINHEAD SHOWER! 2 linen closets and new exterior doors. New seeded back yard and 15x15 deck off of your sliding kitchen door perfect for entertaining! Fenced in back yard and new roof, siding, heated garage and new garage overhead door make this house well worth the investment!! Seller to install NEW STOVE AND FRIDGE WITH FULL PRICE OFFER!! Schedule your showing today!!! Don't miss out on this awesome deal. Home priced for quick sale!
Last Agent to Sell the Property
Pinnacle Realty, LLC License #RB14050114 Listed on: 05/19/2015
Home Details
Home Type
Single Family
Est. Annual Taxes
$6,242
Year Built
1956
Lot Details
0
Parking
1
Listing Details
- Property Type: Residential
- Year Built: 1956
- Reso Property Sub Type: Single Family Detach
- ResoLotFeatures: Landscaped, Nearly Level, Paved Road, Other
- ResoOtherEquipment: Other
- Co List Office Mls Id: GNR1471
- Subdivision Name: Rossows Add
- Architectural Style: Ranch/1 Sty/Bungalow
- GNR_Exterior: Vinyl
- GNR_UnfinishedSquareFootage: 0
- GNR_HeatSystem: Forced Air
- GNR_HOAPOAAnnualAmount: 0
- GNR_Septic: No
- GNR_TotalLessBasement: 0
- GNR_MunicipalWater: Yes
- GNR_Well: No
- GNR_TotalBathrooms: 2
- GNR_FullBathrooms: 0
- GNR_HalfBathrooms: 0
- GNR_Auction: No
- Special Features: None
- Property Sub Type: Detached
Interior Features
- Appliances: Dishwasher, Microwave
- Interior Amenities: Finished Laundry Rm, Main Floor Bathroom, Main Floor Bedroom, Main Floor Laundry
- Full Bathrooms: 1
- Half Bathrooms: 1
- Total Bedrooms: 3
Exterior Features
- Exterior Features: Deck, Fence, Other
- Acres: 0.2
Garage/Parking
- Garage Spaces: 1.5
- Parking Features: Attached, Garage Door Opener, Heated, Off Street, Other
Utilities
- Utilities: On
- Cooling Y N: Yes
- Heating: Natural Gas
Schools
- Junior High Dist: Hobart
Lot Info
- Lot Dimensions: 66x132
- Lot Size Sq Ft: 8712
- ResoLotSizeUnits: Acres
- Parcel #: 450930177011000018
- Zoning Description: residential
- ResoLotSizeUnits: Acres
Tax Info
- Year: 2013
- Tax Annual Amount: 657
Multi Family
- Existing Lease Type: Net
Ownership History
Purchase Details
Home Financials for this Owner
Home Financials are based on the most recent Mortgage that was taken out on this home.Purchase Details
Home Financials for this Owner
Home Financials are based on the most recent Mortgage that was taken out on this home.Purchase Details
Home Financials for this Owner
Home Financials are based on the most recent Mortgage that was taken out on this home.Purchase Details
Similar Homes in the area
Home Values in the Area
Average Home Value in this Area
Purchase History
| Date | Type | Sale Price | Title Company |
|---|---|---|---|
| Warranty Deed | -- | -- | |
| Warranty Deed | -- | None Available | |
| Special Warranty Deed | -- | None Available | |
| Sheriffs Deed | $62,502 | None Available |
Mortgage History
| Date | Status | Loan Amount | Loan Type |
|---|---|---|---|
| Open | $172,900 | New Conventional | |
| Previous Owner | $103,098 | FHA | |
| Previous Owner | $77,000 | Credit Line Revolving | |
| Previous Owner | $143,331 | Unknown |
Property History
| Date | Event | Price | Change | Sq Ft Price |
|---|---|---|---|---|
| 09/12/2022 09/12/22 | Sold | $182,000 | 0.0% | $164 / Sq Ft |
| 08/17/2022 08/17/22 | Pending | -- | -- | -- |
| 08/14/2022 08/14/22 | For Sale | $182,000 | +73.3% | $164 / Sq Ft |
| 06/29/2015 06/29/15 | Sold | $105,000 | 0.0% | $77 / Sq Ft |
| 05/27/2015 05/27/15 | Pending | -- | -- | -- |
| 05/19/2015 05/19/15 | For Sale | $105,000 | +228.1% | $77 / Sq Ft |
| 01/08/2015 01/08/15 | Sold | $32,000 | 0.0% | $23 / Sq Ft |
| 11/18/2014 11/18/14 | Pending | -- | -- | -- |
| 08/27/2014 08/27/14 | For Sale | $32,000 | -- | $23 / Sq Ft |
Tax History Compared to Growth
Tax History
| Year | Tax Paid | Tax Assessment Tax Assessment Total Assessment is a certain percentage of the fair market value that is determined by local assessors to be the total taxable value of land and additions on the property. | Land | Improvement |
|---|---|---|---|---|
| 2024 | $6,242 | $152,700 | $23,100 | $129,600 |
| 2023 | $1,702 | $152,900 | $23,100 | $129,800 |
| 2022 | $1,702 | $144,600 | $23,100 | $121,500 |
| 2021 | $1,449 | $123,600 | $17,500 | $106,100 |
| 2020 | $1,372 | $118,000 | $17,500 | $100,500 |
| 2019 | $1,434 | $110,400 | $17,500 | $92,900 |
| 2018 | $1,268 | $102,100 | $17,500 | $84,600 |
| 2017 | $1,256 | $101,200 | $17,500 | $83,700 |
| 2016 | $1,288 | $106,300 | $17,500 | $88,800 |
| 2014 | $2,322 | $78,900 | $17,500 | $61,400 |
| 2013 | -- | $78,000 | $17,500 | $60,500 |
Agents Affiliated with this Home
-
K
Seller's Agent in 2022
Kayla Turner
Banga Realty, LLC
-

Buyer's Agent in 2022
Mary Jane DiMichele
McColly Real Estate
(219) 313-0787
1 in this area
38 Total Sales
-
J
Seller's Agent in 2015
Joe Gore
Pinnacle Realty, LLC
(219) 588-5021
5 in this area
23 Total Sales
-

Seller's Agent in 2015
John Schupp
SCHUPP Real Estate
(219) 775-2373
2 in this area
335 Total Sales
Map
Source: Northwest Indiana Association of REALTORS®
MLS Number: GNR372395
APN: 45-09-30-177-011.000-018
- 1016 W 38th Place
- 414 N Delaware St
- 308 N California St
- 1220 W 37th Place
- 305 N Cavender St
- 244 N Wisconsin St
- 340 N Guyer St
- 428 Harrison Ave
- 329 Cleveland Ave
- 309 N Guyer St
- 248 N Washington St
- 220 Aviana Ave
- 210 Aviana Ave
- 202 Aviana Ave
- 196 Aviana Ave
- 132 Cressmoor Blvd
- 180 Aviana Ave
- 903 E 36th Place
- 108 Cressmoor Blvd
- 926 W Home Ave
