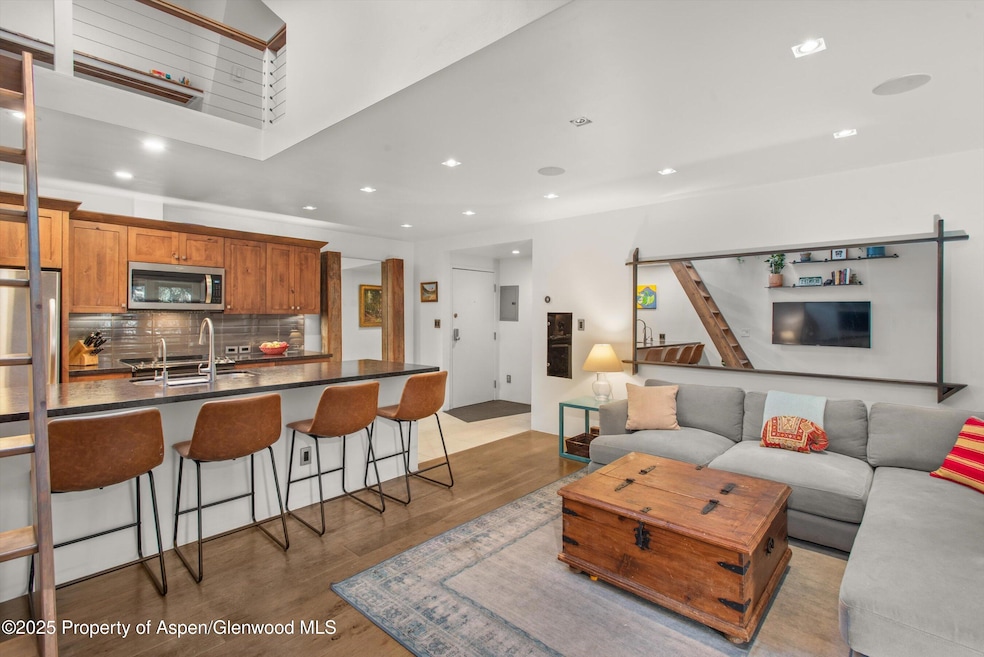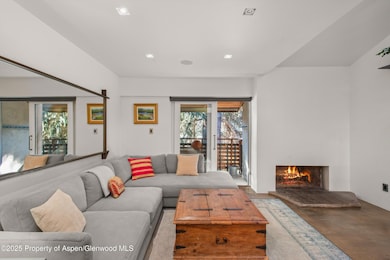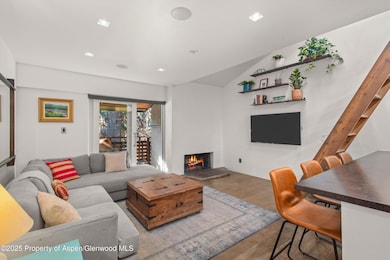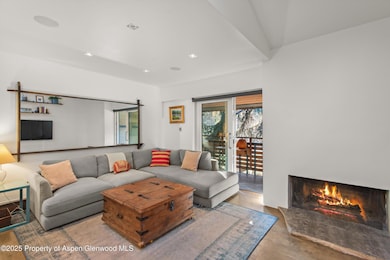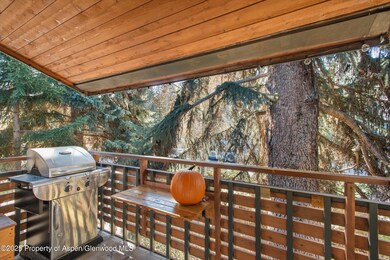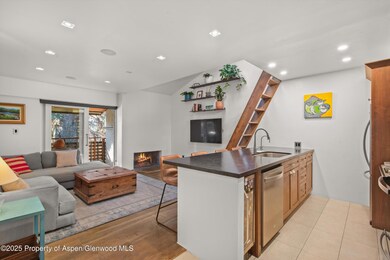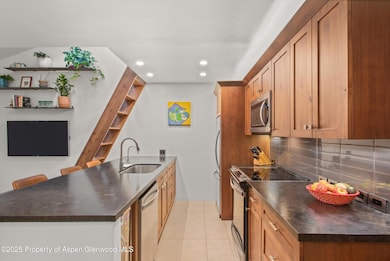Estimated payment $12,492/month
Highlights
- Main Floor Primary Bedroom
- Aspen Middle School Rated A-
- 4-minute walk to "Bugsy" Barnyard Park
About This Home
If you're looking to put down roots in Aspen with the perfect balance of convenience and tranquility, this is your chance! Located just outside the bustle of downtown, this turnkey condo offers incredible proximity to the best of Aspen. Walk or bike to world-class dining, shopping, and skiing, or hop on the free Downtowner or nearby bus for effortless access anywhere in town. With the Aspen Music Tent and BRT stop just steps away, year-round adventure and entertainment are always within reach.
This top-floor, two-bedroom, one-bath home includes a versatile loft that functions perfectly as a home office or bonus sleeping area. High-end finishes and large skylights with smart design ensure every square inch feels open, stylish, and functional. A sliding glass door leads to a mature evergreen-shaded deck, offering privacy and a peaceful escape. Pet-friendly with a designated parking space and ski locker, this residence checks all the boxes. Location. Convenience. Style. This is Aspen living made easy; the ideal launchpad for enjoying everything the Roaring Fork Valley has to offer.
Listing Agent
Compass Aspen Brokerage Phone: 970-925-6063 License #FA100078083 Listed on: 11/12/2025

Property Details
Home Type
- Condominium
Est. Annual Taxes
- $2,706
Year Built
- Built in 1970
HOA Fees
- $859 Monthly HOA Fees
Home Design
- 765 Sq Ft Home
Bedrooms and Bathrooms
- 2 Bedrooms
- Primary Bedroom on Main
- 1 Full Bathroom
Community Details
- Sagewood Townhomes Subdivision
Listing and Financial Details
- Assessor Parcel Number 273512314706
Map
Home Values in the Area
Average Home Value in this Area
Tax History
| Year | Tax Paid | Tax Assessment Tax Assessment Total Assessment is a certain percentage of the fair market value that is determined by local assessors to be the total taxable value of land and additions on the property. | Land | Improvement |
|---|---|---|---|---|
| 2024 | $2,955 | $89,890 | $0 | $89,890 |
| 2023 | $2,955 | $93,470 | $0 | $93,470 |
| 2022 | $2,707 | $73,850 | $0 | $73,850 |
| 2021 | $2,696 | $75,980 | $0 | $75,980 |
| 2020 | $2,096 | $58,670 | $0 | $58,670 |
| 2019 | $2,096 | $58,670 | $0 | $58,670 |
| 2018 | $1,849 | $59,080 | $0 | $59,080 |
| 2017 | $1,631 | $51,290 | $0 | $51,290 |
| 2016 | $1,611 | $49,610 | $0 | $49,610 |
| 2015 | $1,590 | $49,610 | $0 | $49,610 |
| 2014 | $1,287 | $38,380 | $0 | $38,380 |
Property History
| Date | Event | Price | List to Sale | Price per Sq Ft | Prior Sale |
|---|---|---|---|---|---|
| 11/12/2025 11/12/25 | For Sale | $2,175,000 | +168.5% | $2,843 / Sq Ft | |
| 06/12/2018 06/12/18 | Sold | $810,000 | -9.5% | $1,059 / Sq Ft | View Prior Sale |
| 04/09/2018 04/09/18 | Pending | -- | -- | -- | |
| 02/13/2018 02/13/18 | For Sale | $895,000 | +37.7% | $1,170 / Sq Ft | |
| 12/01/2014 12/01/14 | Sold | $650,000 | -7.0% | $850 / Sq Ft | View Prior Sale |
| 11/08/2014 11/08/14 | Pending | -- | -- | -- | |
| 08/25/2014 08/25/14 | For Sale | $699,000 | +22.6% | $914 / Sq Ft | |
| 05/14/2013 05/14/13 | Sold | $570,000 | -9.4% | $745 / Sq Ft | View Prior Sale |
| 03/24/2013 03/24/13 | Pending | -- | -- | -- | |
| 02/21/2013 02/21/13 | For Sale | $629,000 | -- | $822 / Sq Ft |
Purchase History
| Date | Type | Sale Price | Title Company |
|---|---|---|---|
| Warranty Deed | $810,000 | Title Co Of The Rockies | |
| Interfamily Deed Transfer | -- | None Available | |
| Warranty Deed | $650,000 | None Available | |
| Warranty Deed | $570,000 | Pct | |
| Warranty Deed | $525,000 | Land Title Guarantee Company | |
| Special Warranty Deed | $145,945 | Land Title Guarantee Company | |
| Special Warranty Deed | -- | Land Title Guarantee Company | |
| Special Warranty Deed | -- | -- |
Mortgage History
| Date | Status | Loan Amount | Loan Type |
|---|---|---|---|
| Open | $310,000 | New Conventional | |
| Previous Owner | $456,000 | New Conventional | |
| Previous Owner | $415,000 | New Conventional | |
| Previous Owner | $18,670 | Credit Line Revolving | |
| Previous Owner | $99,576 | Fannie Mae Freddie Mac |
Source: Aspen Glenwood MLS
MLS Number: 190776
APN: R004996
- TBD N 8th St
- 814 W Bleeker St Unit E5
- 955 W Smuggler St
- 100 N 8th St Unit 18
- 959 W Smuggler St
- 504 N 8th St
- 716 & 718 W Hallam St
- 725 W Smuggler St
- 715 W Smuggler St
- 734 W Smuggler St Unit A
- 721 W North St
- 612 W Francis St
- 502 N 6th St
- 622 W Smuggler St
- 645 Sneaky Ln
- 605 W Bleeker St
- 947 TBD W Smuggler St
- 614 W North St
- 500 W Francis St Unit 1
- 503 W Main St Unit B202
- 901 W Francis St Unit 901
- 814 W Bleeker St Unit C1
- 814 W Bleeker St Unit B2
- 814 W Bleeker St Unit D1
- 814 W Bleeker St Unit C4
- 100 N 8th St Unit 29
- 100 N 8th St Unit 23
- 100 N 8th St Unit 15
- 504 N 8th St
- 716 W Francis St
- 307 N 6th St
- 925 W North St
- 736 W Smuggler St Unit B
- 521 N 7th St Unit B
- 630 W Hallam St Unit 1
- 575 Sneaky Ln
- 610 W Hallam St
- 602 W Hallam St
- 695 Meadows Rd
- 111 S 6th St Unit 1
