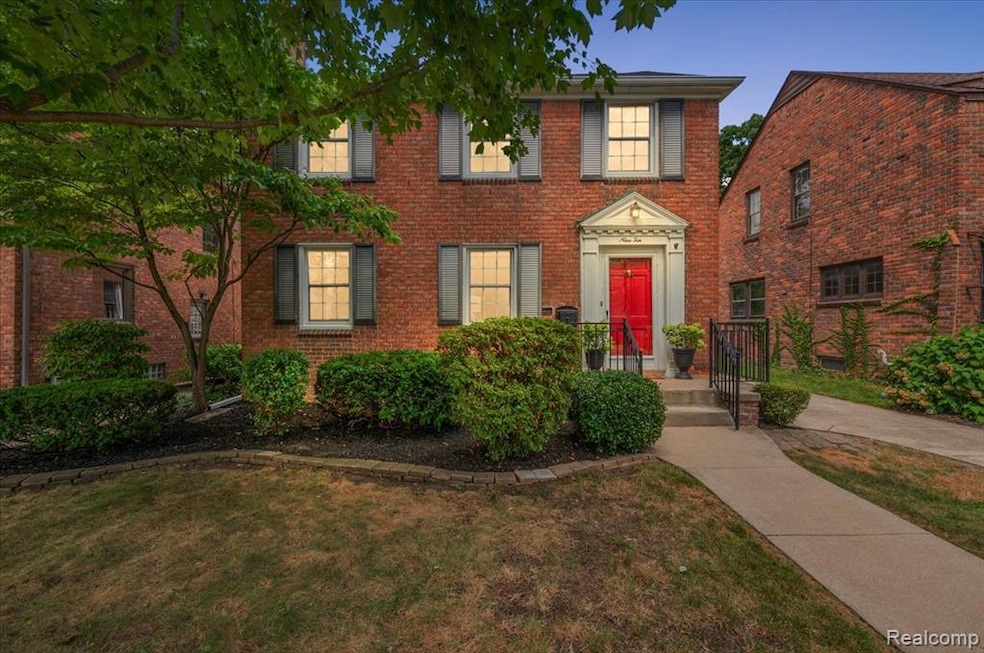HIGHEST AND BEST DUE MONDAY 8/25 AT 5 PM. Welcome to this beautifully updated 3-bedroom, 1.5-bath colonial in the heart of Ferndale. Step inside to find hardwood floors throughout, fresh interior paint, new light fixtures, and stylish hardware, giving the home a warm yet modern feel. The kitchen has been refreshed with new appliances—including a gas range (2022), microwave (2022), and refrigerator (2025)—while the living room features a convenient TV mount and smart thermostat for today’s lifestyle. The full bathroom was fully renovated in July 2024, and the half bath has been enhanced with new hardware. Major improvements provide peace of mind, including a new roof (2024), new hot water heater (2025), and updated interior doors (2025).
Outside, enjoy a freshly painted deck overlooking the landscaped backyard—perfect for relaxing or entertaining. Additional thoughtful touches, like nursery reconfiguration and closet hardware updates, add both function and charm.
All of this is just steps from downtown Ferndale’s shops, dining, and nightlife, with easy access to the Detroit Zoo and a quick bike ride to downtown Royal Oak. This home perfectly blends style, comfort, and convenience in one of Metro Detroit’s most vibrant communities.







