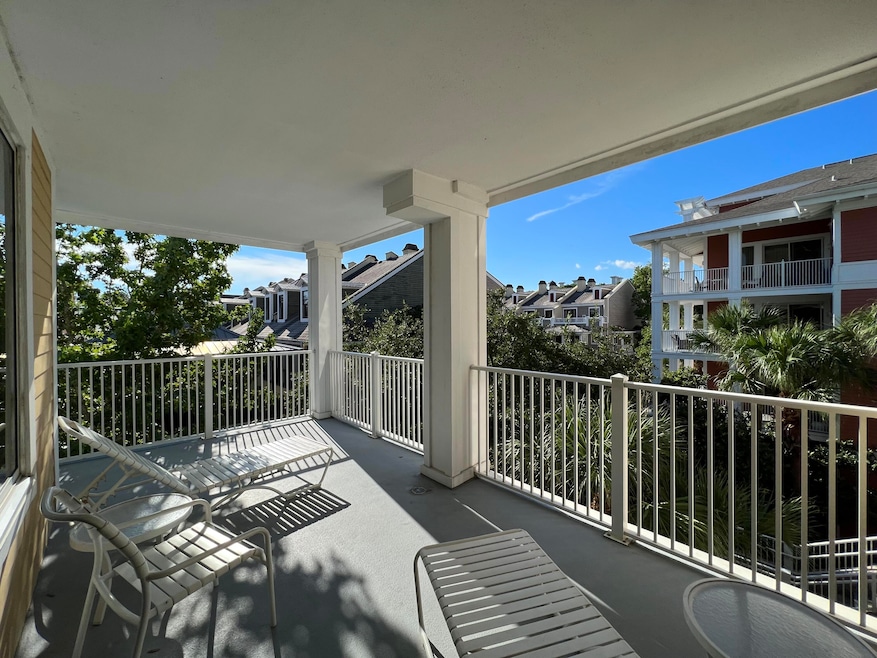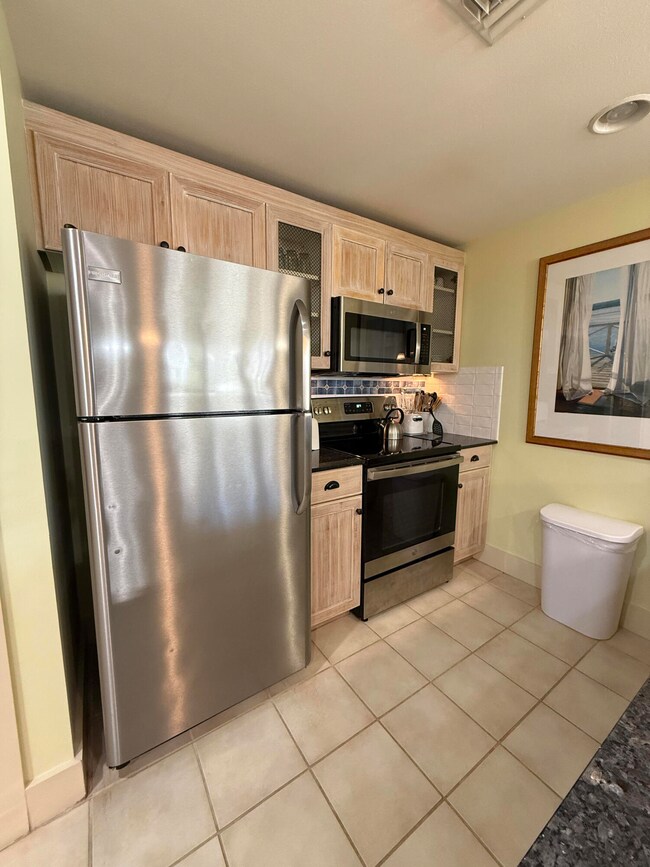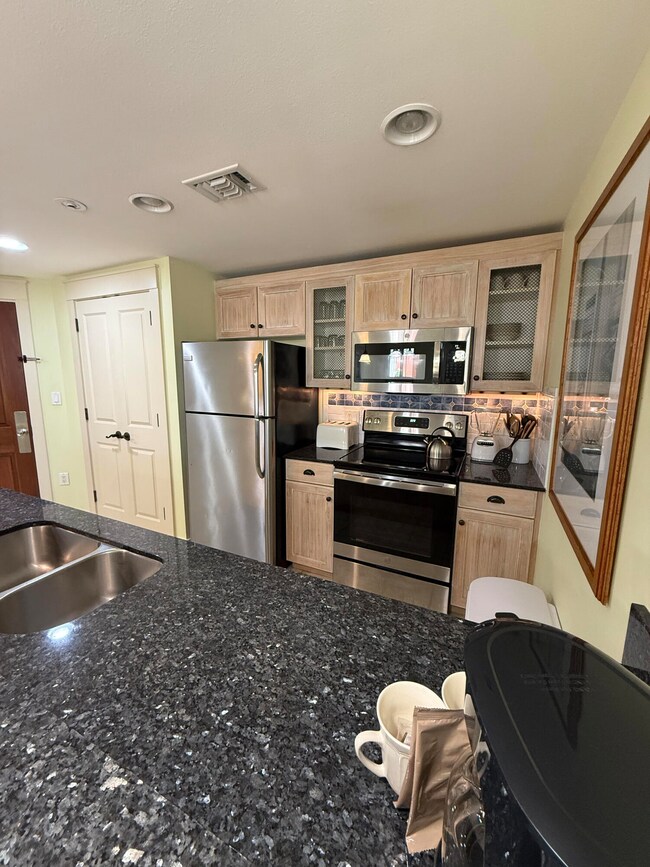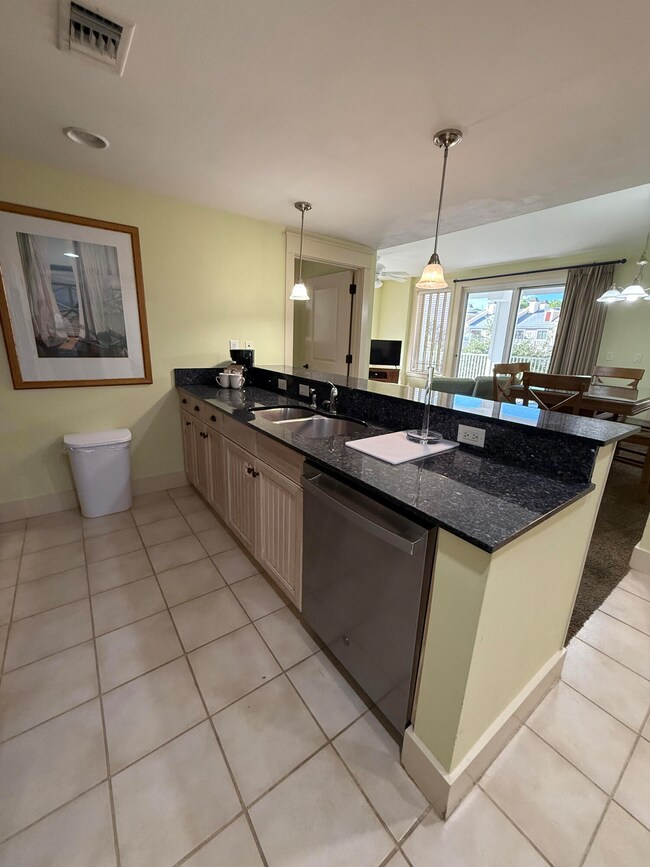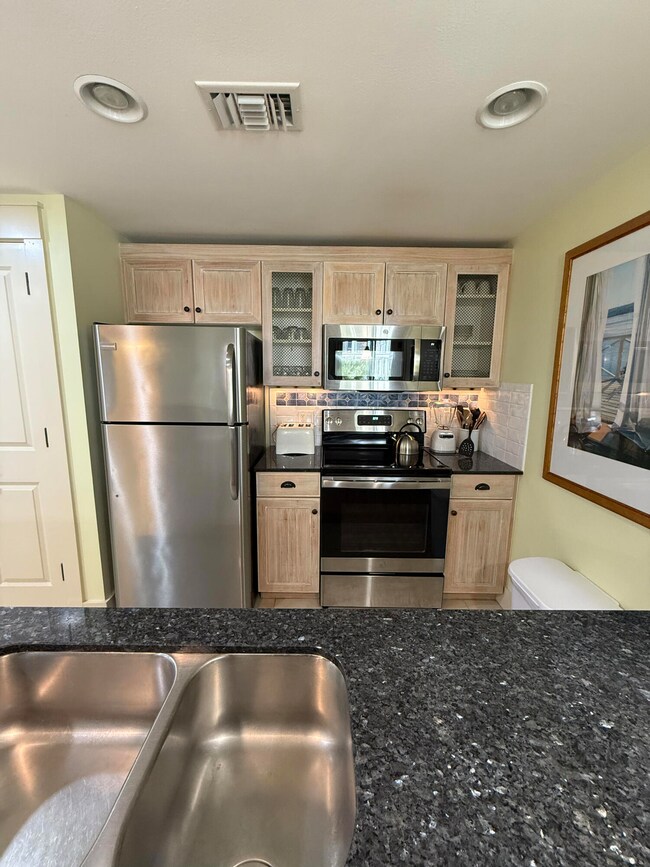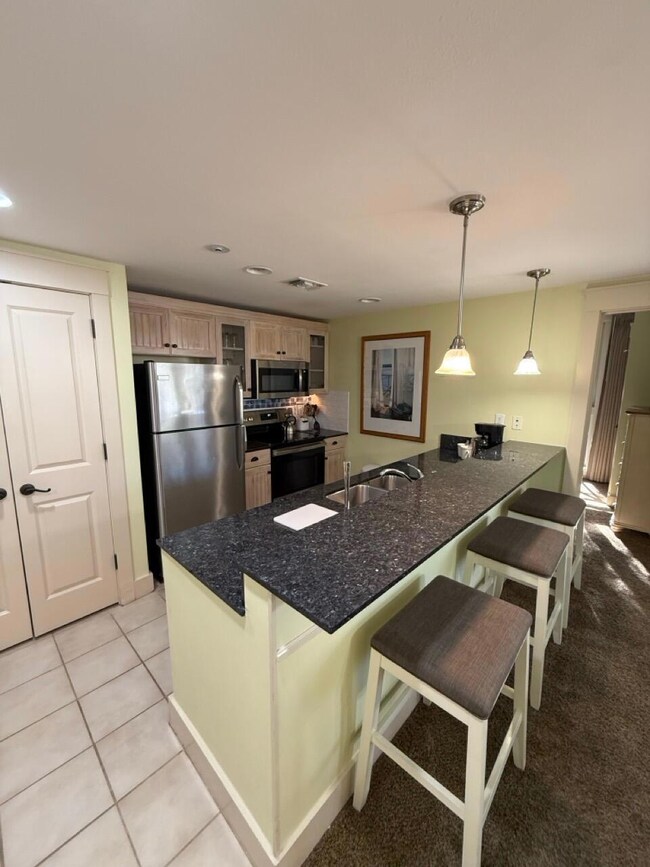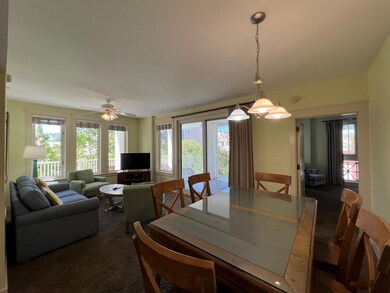9100 Baytowne Wharf Blvd Unit 350 Miramar Beach, FL 32550
Highlights
- Marina
- Boat Dock
- Fishing
- Van R. Butler Elementary School Rated A-
- Golf Course Community
- 3-minute walk to Playground At The Wharf
About This Home
RARE ONE YEAR LEASE! This spacious 2-bedroom, 2-bath condo is perfectly located in the heart of the Village of Baytowne Wharf. FULLY FURNISHED WITH ALL UTILITIES INCLUDED! Being an end unit makes this condo highly desirable with lots of windows offering great natural light and an expansive balcony that overlooks the Village of Baytowne Wharf, which means you can walk right out your door to several fantastic restaurants, retail shops, and fun entertainment options! The Gateway amenities terrace features a resort style pool, hot tub, BBQ grills, fitness center, and a beautiful green space. Don't miss out on a chance to relax and enjoy the resort lifestyle!
Listing Agent
The Agency Northwest Florida Beaches License #3565037 Listed on: 09/27/2025
Condo Details
Home Type
- Condominium
Est. Annual Taxes
- $2,814
Year Built
- Built in 2002
Parking
- Garage
Home Design
- Slab Foundation
- Metal Roof
- Concrete Siding
- Brick Front
- Cement Board or Planked
Interior Spaces
- 1,023 Sq Ft Home
- Furnished
- Ceiling Fan
- Window Treatments
- Living Room
- Tile Flooring
Kitchen
- Breakfast Bar
- Walk-In Pantry
- Electric Oven or Range
- Microwave
- Freezer
- Ice Maker
- Dishwasher
- Disposal
Bedrooms and Bathrooms
- 2 Bedrooms
- Primary Bedroom on Main
- 2 Full Bathrooms
- Dual Vanity Sinks in Primary Bathroom
- Separate Shower in Primary Bathroom
- Garden Bath
Laundry
- Dryer
- Washer
Home Security
Schools
- Van R Butler Elementary School
- Emerald Coast Middle School
- South Walton High School
Utilities
- Central Heating and Cooling System
- Electric Water Heater
- Cable TV Available
Additional Features
- Balcony
- Property fronts a private road
Listing and Financial Details
- 6 Month Lease Term
- Assessor Parcel Number 26-2S-21-42011-000-0350
Community Details
Overview
- Observation Point North Subdivision
- The community has rules related to covenants
- 5-Story Property
Amenities
- Community Barbecue Grill
- Picnic Area
- Community Pavilion
- Elevator
Recreation
- Boat Dock
- Community Boardwalk
- Marina
- Beach
- Golf Course Community
- Tennis Courts
- Community Playground
- Community Pool
- Fishing
Security
- Gated Community
- Fire and Smoke Detector
- Fire Sprinkler System
Map
Source: Emerald Coast Association of REALTORS®
MLS Number: 986323
APN: 26-2S-21-42011-000-0350
- 9300 Baytowne Wharf Blvd Unit 328/330
- 9300 Baytowne Wharf Blvd Unit 313
- 9300 Baytowne Wharf Blvd Unit 302/304
- 9300 Baytowne Wharf Blvd Unit 523
- 9300 Baytowne Wharf Blvd Unit 123
- 9300 Baytowne Wharf Blvd Unit 111
- 9300 Baytowne Wharf Blvd Unit 315-7
- 9300 Baytowne Wharf Blvd Unit 525
- 9300 Baytowne Wharf Blvd Unit 405
- 9300 Baytowne Wharf Blvd Unit 501/503
- 9300 Baytowne Wharf Blvd Unit 123
- 9300 Baytowne Wharf Blvd Unit 306
- 9300 Baytowne Wharf Blvd Unit 410
- 9300 Baytowne Wharf Blvd Unit 105
- 9300 Baytowne Wharf Blvd Unit 401/403
- 9300 Baytowne Wharf Blvd Unit 113
- 9100 Baytowne Wharf Blvd Unit 550/551
- 9100 Baytowne Wharf Blvd Unit 4746
- 9100 Baytowne Wharf Blvd Unit 261
- 9100 Baytowne Wharf Blvd Unit 274/276
- 9100 Baytowne Wharf Blvd Unit 550/551
- 9100 Baytowne Wharf Blvd Unit 555
- 9300 Baytowne Wharf Blvd Unit 528
- 9300 Baytowne Wharf Blvd Unit 410
- 9800 Grand Sandestin Blvd Unit 5311
- 9800 Grand Sandestin Blvd Unit 5716
- 1955 Baytowne Loop
- 1900 Baytowne Loop
- 9000 Heron Walk Dr Unit 3302
- 9000 Heron Walk Dr Unit 3201
- 9000 Heron Walk Dr Unit 3101
- 9000 Heron Walk Dr Unit 3104
- 9000 Heron Walk Dr Unit 3204
- 8965 Heron Walk Dr Unit 8965
- 843 Grand Harbour E
- 913 Harbour Point Ln Unit 913
- 8983 Heron Walk Dr Unit 8983
- 623 Bayou Dr
- 227 Sandhill Pines Dr
- 2442 Bungalo Ln
