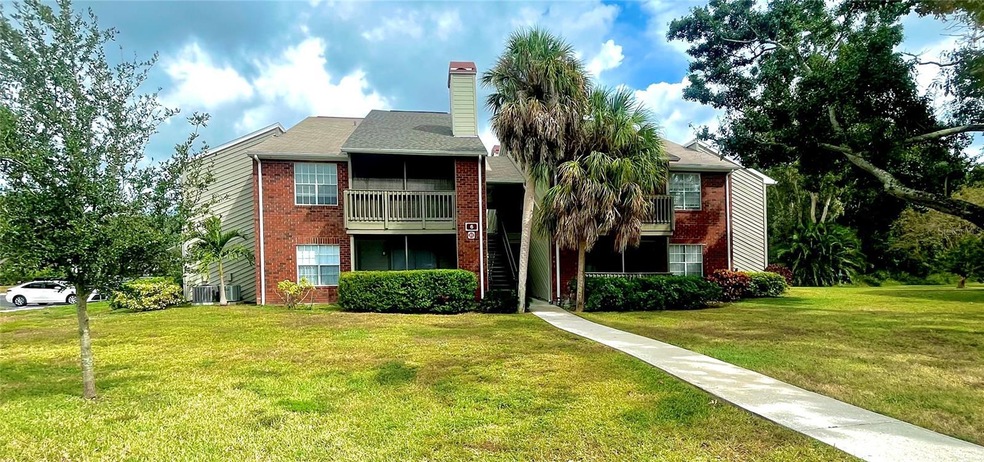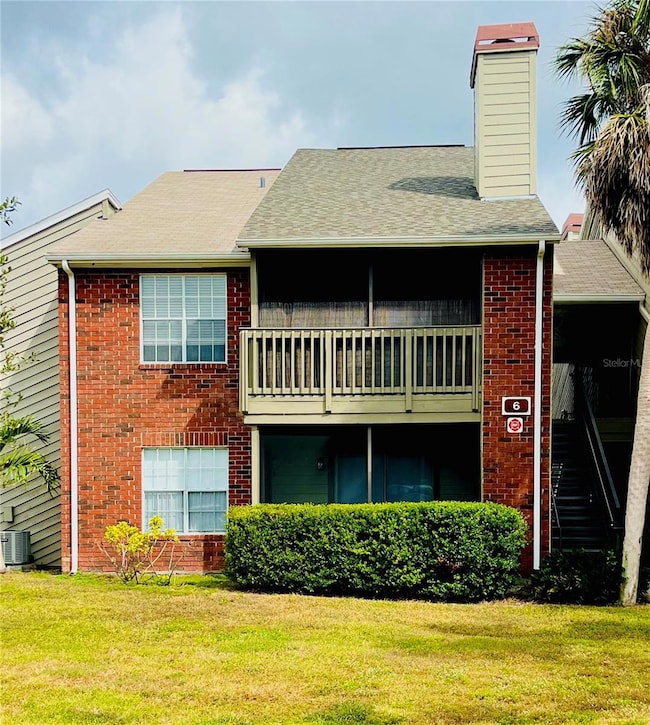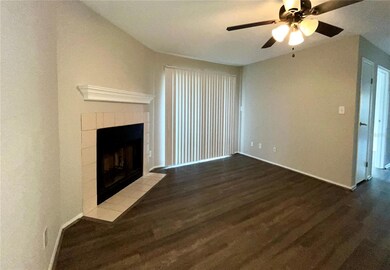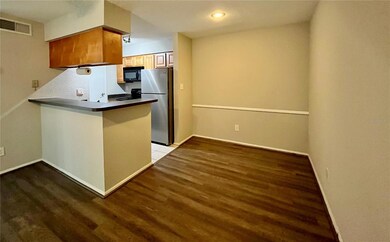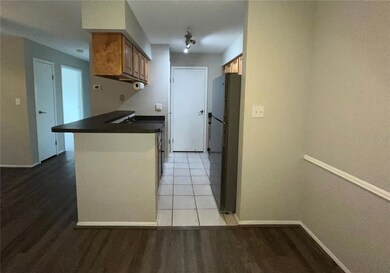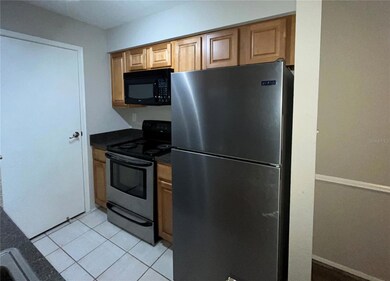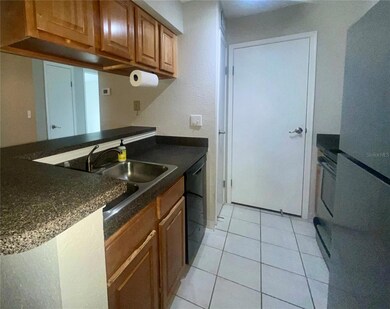9100 Dr Martin Luther King jr St N Unit 602 Saint Petersburg, FL 33702
Winston Park NeighborhoodHighlights
- Fitness Center
- Clubhouse
- Private Lot
- Gated Community
- Property is near public transit
- Community Pool
About This Home
Welcome to The Enclave of St. Petersburg, a sought-after gated community offering resort-style amenities including a sparkling pool, clubhouse, fitness center, and racquetball and tennis courts. This beautifully updated 2-bedroom, second-floor condo (Unit #602) features stylish vinyl plank flooring throughout and a modern kitchen with stainless steel appliances. The unit includes one full bath but lives like two, offering a vanity and sink in the primary bedroom and an additional vanity and sink just outside the second bedroom—perfect for added convenience. The open-concept living and dining area features a cozy decorative fireplace and opens to a screened patio surrounded by mature trees and lush landscaping, providing a peaceful retreat. With ample storage throughout, including a walk-in closet in the primary bedroom, organization is effortless. The community is bike-friendly, offers open parking, and is ideally located just minutes from Gandy Blvd., I-275, shopping, dining, and entertainment, with easy access to downtown St. Petersburg, Tampa International Airport (TPA), St. Pete–Clearwater Airport (PIE), and the beautiful Gulf beaches. Tenant is responsible for electric, internet, and cable. The Enclave requires a secondary condo association application, and the listing brokerage will pre-screen all applicants prior to showings for your convenience. Owner allows up to two cats with a monthly cat rent of $50. Apply here:
Listing Agent
HOFACKER & ASSOCIATES INC Brokerage Phone: 727-527-7373 License #3383008 Listed on: 11/12/2025
Condo Details
Home Type
- Condominium
Est. Annual Taxes
- $2,706
Year Built
- Built in 1986
Lot Details
- Southwest Facing Home
- Landscaped
Parking
- Open Parking
Home Design
- Entry on the 2nd floor
Interior Spaces
- 800 Sq Ft Home
- 1-Story Property
- Chair Railings
- Ceiling Fan
- Decorative Fireplace
- Blinds
- Combination Dining and Living Room
- Walk-Up Access
Kitchen
- Breakfast Bar
- Dinette
- Range
- Microwave
- Dishwasher
- Disposal
Flooring
- Laminate
- Tile
Bedrooms and Bathrooms
- 2 Bedrooms
- Primary Bedroom Upstairs
- 1 Full Bathroom
Laundry
- Laundry in Kitchen
- Dryer
- Washer
Outdoor Features
- Covered Patio or Porch
- Outdoor Storage
Location
- Flood Zone Lot
- Property is near public transit
Schools
- Sawgrass Lake Elementary School
- Meadowlawn Middle School
- Northeast High School
Utilities
- Central Heating and Cooling System
- Thermostat
- Electric Water Heater
- High Speed Internet
- Cable TV Available
Listing and Financial Details
- Residential Lease
- Security Deposit $1,600
- Property Available on 11/11/25
- Tenant pays for cleaning fee, re-key fee
- The owner pays for grounds care, laundry, management, pool maintenance, recreational, sewer, trash collection, water
- $100 Application Fee
- 1 to 2-Year Minimum Lease Term
- Assessor Parcel Number 24-30-16-25834-006-0602
Community Details
Overview
- Property has a Home Owners Association
- $70 One-Time Association Dues
- Candy Jardell Association, Phone Number (727) 869-9700
- Enclave At St Petersburg Subdivision
Recreation
- Tennis Courts
- Racquetball
- Fitness Center
- Community Pool
Pet Policy
- Pets up to 35 lbs
- 2 Pets Allowed
- $50 Pet Fee
- Cats Allowed
Additional Features
- Clubhouse
- Gated Community
Map
Source: Stellar MLS
MLS Number: TB8447076
APN: 24-30-16-25834-006-0602
- 9100 Dr Martin Luther King jr St N Unit 202
- 9100 Dr Martin Luther King jr St N Unit 508
- 9100 Dr Martin Luther King jr St N Unit 205
- 9100 Dr Martin Luther King jr St N Unit 203
- 9100 Dr Martin Luther King St N Unit 107
- 9100 Dr Martin Luther King jr St N Unit 1007
- 9100 Dr Martin Luther King jr St N Unit 103
- 9100 Dr Martin Luther King jr St N Unit 1410
- 9100 Dr Martin Luther King jr St N Unit 1703
- 9100 Dr Martin Luther King jr St N Unit 905
- 1293 88th Ave N
- 1460 89th Ave N
- 1291 87th Ave N
- 1400 Gandy Blvd N Unit 1705
- 1400 Gandy Blvd N Unit 1509
- 1400 Gandy Blvd N Unit 715
- 1400 88th Ave N
- 8864 15th Way N
- 8693 15th St N
- 1201 86th Ave N
- 9100 Dr Martin Luther King jr St N Unit 1302
- 9100 Dr Martin Luther King jr St N Unit 107
- 9100 Dr Martin Luther King jr St N Unit 1002
- 9100 Dr M L K Jr St N Unit 1204
- 1400 Gandy Blvd N Unit 1610
- 1400 Gandy Blvd N Unit 816
- 1400 Gandy Blvd N Unit 903
- 8693 15th St N
- 8651 10th St N Unit 226
- 8522 10th St N Unit C
- 618 93rd Ave N Unit 5
- 1125 83rd Ave N Unit B
- 621 85th Ave N
- 435 92nd Ave N
- 1290 83rd Ave N Unit 1290 A
- 8211 12th Way N Unit F
- 1200 102nd Ave N
- 871 Ibis Walk Place N
- 2000 Gandy Blvd N
- 539 82nd Ave N
