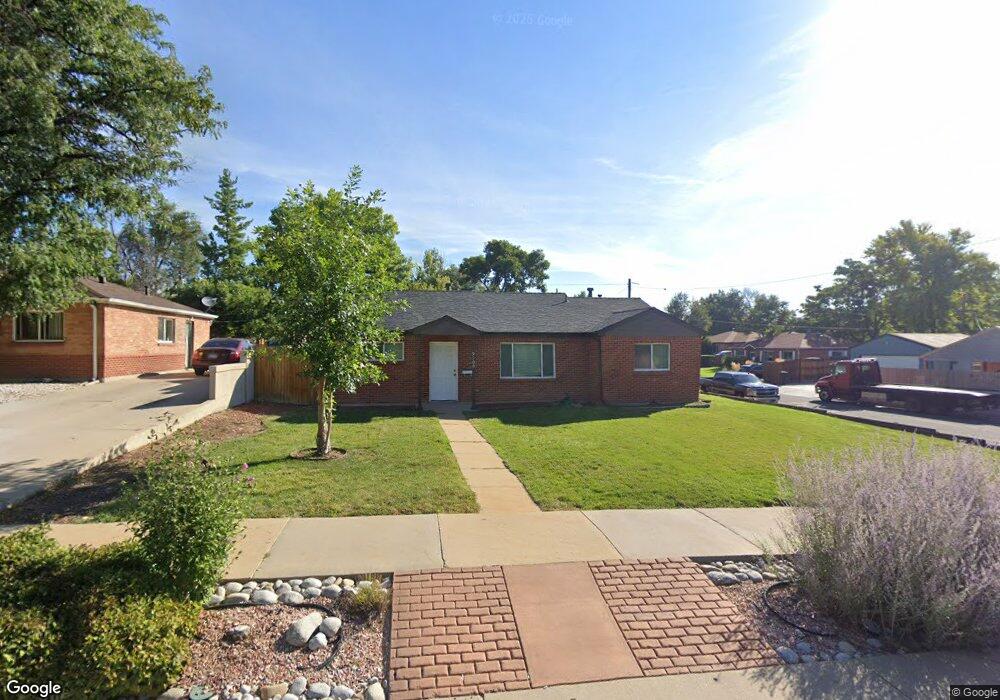9100 Hoffman Way Thornton, CO 80229
South Thornton NeighborhoodEstimated Value: $361,473 - $427,000
3
Beds
2
Baths
1,176
Sq Ft
$348/Sq Ft
Est. Value
About This Home
This home is located at 9100 Hoffman Way, Thornton, CO 80229 and is currently estimated at $409,118, approximately $347 per square foot. 9100 Hoffman Way is a home located in Adams County with nearby schools including Thornton Elementary School, Thornton Middle School, and Thornton High School.
Ownership History
Date
Name
Owned For
Owner Type
Purchase Details
Closed on
Jun 18, 2021
Sold by
Rasmussen Steven J and Rasmussen Steven James
Bought by
Aguilar Eugenia Fraire De and Munoz Juvencio Aguilar
Current Estimated Value
Home Financials for this Owner
Home Financials are based on the most recent Mortgage that was taken out on this home.
Original Mortgage
$412,392
Outstanding Balance
$373,370
Interest Rate
2.9%
Mortgage Type
FHA
Estimated Equity
$35,748
Purchase Details
Closed on
Jun 4, 2021
Sold by
Rasmussen Steve
Bought by
Aguilar Eugenia Fraire De and Munoz Juvencio Aguilar
Home Financials for this Owner
Home Financials are based on the most recent Mortgage that was taken out on this home.
Original Mortgage
$412,392
Outstanding Balance
$373,370
Interest Rate
2.9%
Mortgage Type
FHA
Estimated Equity
$35,748
Purchase Details
Closed on
Feb 27, 2020
Sold by
Rasmussen Patricia A
Bought by
Rasmussen Steve
Purchase Details
Closed on
Jan 1, 1974
Sold by
City Of Westminster
Bought by
School District No 50
Create a Home Valuation Report for This Property
The Home Valuation Report is an in-depth analysis detailing your home's value as well as a comparison with similar homes in the area
Home Values in the Area
Average Home Value in this Area
Purchase History
| Date | Buyer | Sale Price | Title Company |
|---|---|---|---|
| Aguilar Eugenia Fraire De | $210,000 | Land Title Guarantee | |
| Aguilar Eugenia Fraire De | $210,000 | Land Title Guarantee | |
| Rasmussen Steve | -- | None Available | |
| School District No 50 | -- | None Available |
Source: Public Records
Mortgage History
| Date | Status | Borrower | Loan Amount |
|---|---|---|---|
| Open | Aguilar Eugenia Fraire De | $412,392 |
Source: Public Records
Tax History Compared to Growth
Tax History
| Year | Tax Paid | Tax Assessment Tax Assessment Total Assessment is a certain percentage of the fair market value that is determined by local assessors to be the total taxable value of land and additions on the property. | Land | Improvement |
|---|---|---|---|---|
| 2024 | $2,801 | $26,190 | $5,630 | $20,560 |
| 2023 | $2,773 | $30,780 | $6,090 | $24,690 |
| 2022 | $2,307 | $20,940 | $5,280 | $15,660 |
| 2021 | $2,383 | $20,940 | $5,280 | $15,660 |
| 2020 | $2,284 | $20,470 | $5,430 | $15,040 |
| 2019 | $2,288 | $20,470 | $5,430 | $15,040 |
| 2018 | $1,800 | $15,640 | $5,180 | $10,460 |
| 2017 | $1,636 | $15,640 | $5,180 | $10,460 |
| 2016 | $1,225 | $11,400 | $2,550 | $8,850 |
| 2015 | $1,223 | $11,400 | $2,550 | $8,850 |
| 2014 | -- | $9,810 | $1,990 | $7,820 |
Source: Public Records
Map
Nearby Homes
- 9171 Fir Dr
- 1250 Eppinger Blvd
- 9270 Fir Dr
- 9121 Lilly Ct
- 1290 Ash Ct
- 1050 Ash Ct
- 1010 Ash Ct
- 991 Oak Place
- 9330 Lilly Ct
- 9355 Lilly Ct
- 400 Russell Blvd
- 1490 Oak Place
- 8861 Poze Blvd
- 9361 Gail Ct
- 9410 Lilly Ct
- 8770 Corona St Unit 304
- 9491 Dorothy Blvd
- 8731 Dawson St Unit 301
- 9211 Harris St
- 8960 Vine St
- 9110 Hoffman Way
- 1401 E 91st Ave
- 9080 Hoffman Way
- 9120 Hoffman Way
- 1400 E 91st Ave
- 1411 E 91st Ave
- 9070 Hoffman Way
- 1400 Locust Place
- 9130 Hoffman Way
- 9091 Hoffman Way
- 9081 Hoffman Way
- 1410 Locust Place
- 1410 E 91st Ave
- 9060 Hoffman Way
- 9071 Hoffman Way
- 1421 E 91st Ave
- 9121 Hoffman Way
- 1401 Elm Place
- 9061 Hoffman Way
- 1420 Locust Place
