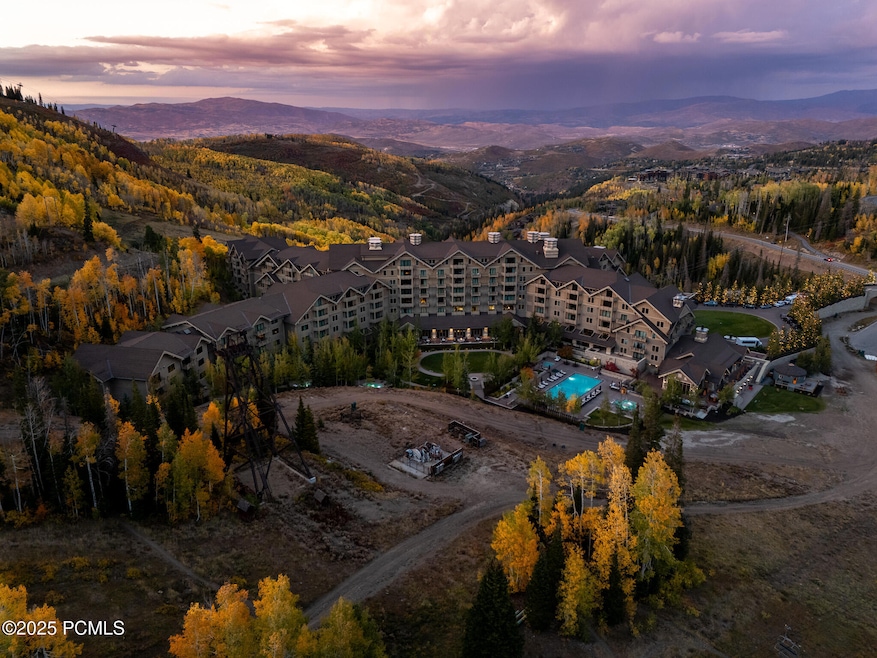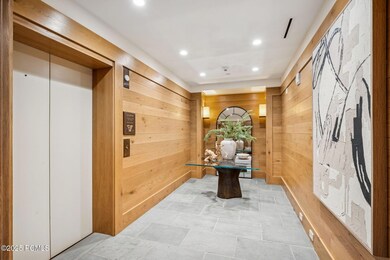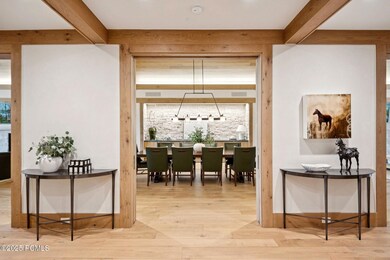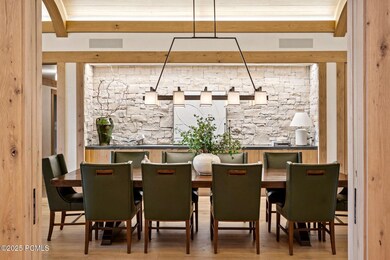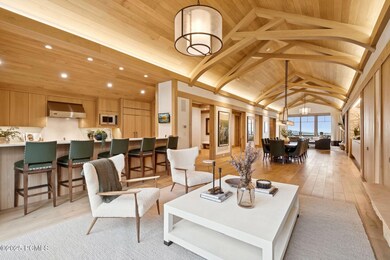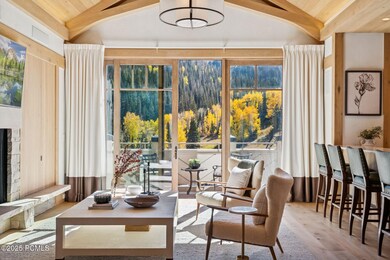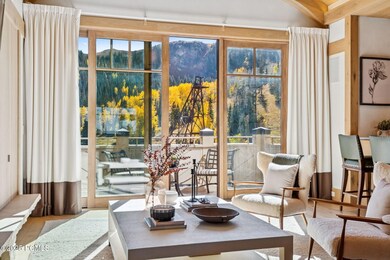9100 Marsac Ave Unit PS1 Park City, UT 84060
Deer Valley NeighborhoodEstimated payment $111,181/month
Highlights
- Ski Accessible
- Views of Ski Resort
- Sauna
- McPolin Elementary School Rated A
- Steam Room
- Contemporary Architecture
About This Home
Available once in a generation—this is a true collector's residence: rare, iconic, and impossible to replicate.
A ski-in/ski-out legacy penthouse at Empire Pass, Montage Deer Valley.
This residence underwent a complete renovation, overseen by senior architect Roger Seifter of Robert A.M. Stern Architects, with thoughtfully designed interiors by Mark Epstein Designs.
Bathed in natural light, the open-concept layout showcases soaring ceilings, expansive windows, and light wood throughout, creating a modern yet timeless alpine elegance. Every space has been carefully crafted to highlight breathtaking panoramas—from sweeping mountain ridgelines to the expansive valley below.
Entertain effortlessly in the flowing great room, anchored at each end by a statement fireplace and a terrace that brings the outdoors in. Whether gathering with family, hosting guests, or simply savoring the quiet beauty of Deer Valley, this residence embodies mountain living at its finest.
As a Montage resident, owners enjoy unrivaled five-star amenities and services—from ski-in/ski-out access and world-class dining to spa indulgences and personalized concierge care.
Rarely available and truly impossible to replicate, this penthouse represents a once-in-a-generation opportunity to secure your place in the enduring legacy of Montage Deer Valley.
Listing Agent
Coldwell Banker Realty (Park City-NewPark) License #5480749-AB00 Listed on: 09/02/2025

Property Details
Home Type
- Condominium
Est. Annual Taxes
- $62,460
Year Built
- Built in 2010 | Remodeled
HOA Fees
- $8,471 Monthly HOA Fees
Parking
- 2 Car Garage
- Heated Garage
- Guest Parking
Property Views
- Ski Resort
- Mountain
Home Design
- Contemporary Architecture
- Asphalt Roof
- Metal Roof
- Wood Siding
- Concrete Perimeter Foundation
- Stone
Interior Spaces
- 4,876 Sq Ft Home
- 1-Story Property
- Vaulted Ceiling
- 3 Fireplaces
- Gas Fireplace
- Great Room
- Family Room
- Dining Room
- Sauna
- Intercom
Kitchen
- Breakfast Bar
- Oven
- Gas Range
- Dishwasher
- Disposal
Flooring
- Wood
- Radiant Floor
Bedrooms and Bathrooms
- 4 Bedrooms | 3 Main Level Bedrooms
Laundry
- Laundry Room
- Washer
Utilities
- Cooling Available
- Forced Air Heating System
- Heating System Uses Natural Gas
- Programmable Thermostat
- Natural Gas Connected
- Gas Water Heater
- High Speed Internet
- Cable TV Available
Additional Features
- Balcony
- Sloped Lot
- Property is near public transit
Listing and Financial Details
- Short Sale
- Assessor Parcel Number Hrecrc-Ps1-1am
Community Details
Overview
- Association fees include amenities, security, ground maintenance, maintenance exterior, com area taxes, cable TV, snow removal, shuttle service
- Association Phone (801) 955-5126
- Visit Association Website
- Montage Deer Valley Subdivision
- Planned Unit Development
Amenities
- Steam Room
- Sauna
- Shuttle
- Laundry Facilities
- Community Storage Space
- Elevator
Recreation
- Community Pool
- Community Spa
- Ski Accessible
Pet Policy
- Pets Allowed
Security
- Fire Sprinkler System
Map
Home Values in the Area
Average Home Value in this Area
Tax History
| Year | Tax Paid | Tax Assessment Tax Assessment Total Assessment is a certain percentage of the fair market value that is determined by local assessors to be the total taxable value of land and additions on the property. | Land | Improvement |
|---|---|---|---|---|
| 2024 | $70,166 | $10,483,400 | -- | $10,483,400 |
| 2023 | $70,166 | $12,190,000 | $0 | $12,190,000 |
| 2022 | $60,624 | $8,992,000 | $0 | $8,992,000 |
| 2021 | $43,993 | $5,620,000 | $400,000 | $5,220,000 |
| 2020 | $46,685 | $5,620,000 | $400,000 | $5,220,000 |
| 2019 | $47,899 | $5,620,000 | $400,000 | $5,220,000 |
| 2018 | $47,899 | $5,620,000 | $400,000 | $5,220,000 |
| 2017 | $49,003 | $6,020,000 | $800,000 | $5,220,000 |
| 2016 | $47,979 | $5,720,000 | $500,000 | $5,220,000 |
| 2015 | $50,822 | $5,720,000 | $0 | $0 |
| 2013 | $53,693 | $5,620,000 | $0 | $0 |
Property History
| Date | Event | Price | List to Sale | Price per Sq Ft | Prior Sale |
|---|---|---|---|---|---|
| 11/17/2025 11/17/25 | Price Changed | $18,500,000 | -4.1% | $3,794 / Sq Ft | |
| 10/13/2025 10/13/25 | Price Changed | $19,300,000 | -3.5% | $3,958 / Sq Ft | |
| 09/02/2025 09/02/25 | For Sale | $20,000,000 | +150.2% | $4,102 / Sq Ft | |
| 06/02/2015 06/02/15 | Sold | -- | -- | -- | View Prior Sale |
| 03/03/2015 03/03/15 | Pending | -- | -- | -- | |
| 11/01/2014 11/01/14 | For Sale | $7,995,000 | -- | $1,640 / Sq Ft |
Source: Park City Board of REALTORS®
MLS Number: 12503920
APN: HRECRC-PS1-1AM
- 9300 Marsac Ave Unit A301
- 9300 Marsac Ave Unit C202
- 9300 Marsac Ave Unit B402
- 9300 Marsac Ave Unit B401
- 9300 Marsac Ave Unit A503
- 9300 Marsac Ave Unit B404
- 9300 Marsac Ave Unit A204
- 9300 Marsac Ave Unit A602
- 9300 Marsac Ave Unit B302
- 9300 Marsac Ave Unit B604
- 9300 Marsac Ave Unit A501
- 9300 Marsac Ave Unit C402
- 9300 Marsac Ave Unit B603
- 9300 Marsac Ave Unit B301
- 9300 Marsac Ave Unit A202
- 9300 Marsac Ave Unit B703
- 9300 Marsac Ave Unit A404
- 9300 Marsac Ave Unit A303
- 9300 Marsac Ave Unit C502
- 9300 Marsac Ave Unit C602
- 15 Nakoma Ct
- 320 Woodside Ave
- 1202 Lowell Ave
- 1057 Woodside Ave
- 1150 Empire Ave Unit 42
- 1415 Lowell Ave Unit 153
- 1402 Empire Ave Unit 2A
- 1402 Empire Ave Unit 2a
- 1670 Deer Valley Dr N
- 1488 Park Ave Unit A
- 1530 Empire Ave Unit 200
- 1651 Captain Molly Dr
- 1430 Eagle Way
- 33696 Solamere Dr
- 3075 Snow Cloud Cir
- 1846 Prospector Ave Unit 301
- 1846 Prospector Ave Unit 202
- 3396 Solamere Dr
- 2255 Sidewinder Dr Unit 629
- 2245 Sidewinder Dr Unit Modern Park City Condo
