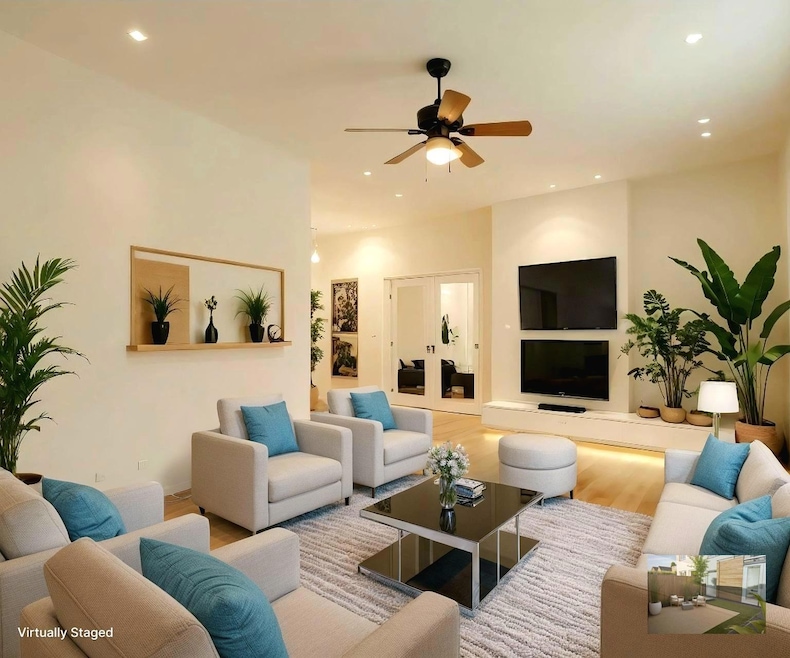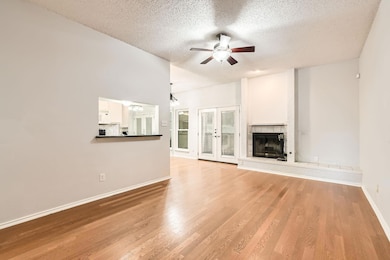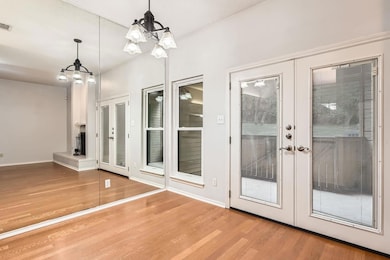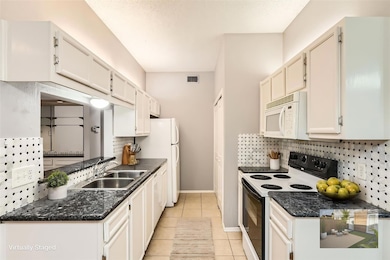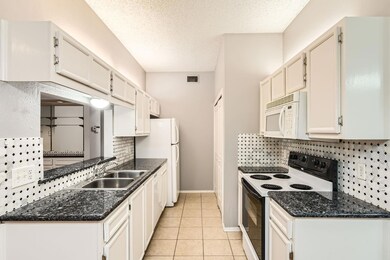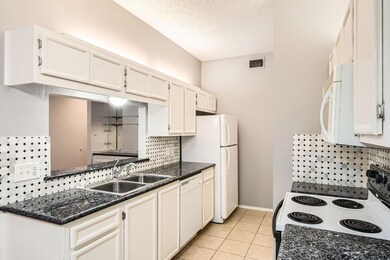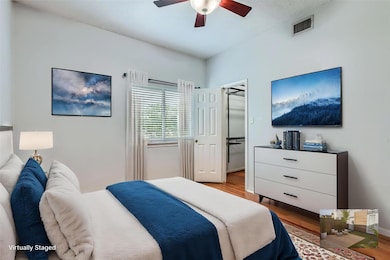9100 Mountain Ridge Dr Unit 106 Austin, TX 78759
Westover Hills NeighborhoodEstimated payment $1,786/month
Highlights
- View of Trees or Woods
- Granite Countertops
- Bar
- Hill Elementary School Rated A
- Rear Porch
- Walk-In Closet
About This Home
Adorable North Austin Condo Near the Arboretum * Welcome to this charming, single-level condo nestled in an established community in highly desirable North Austin, just minutes from the Arboretum. Offering unbeatable convenience, this home is ideally located near major thoroughfares—including Hwy 183 and Loop 360—making commuting to Austin’s top employers and hot spots a breeze. Inside, you’ll find a smart, open-concept layout with one spacious bedroom, updated granite countertops, a generously sized kitchen, and a versatile breakfast nook perfect for dining or workspace flexibility. This lock-and-leave property is ideal for busy professionals, first-time buyers, or anyone seeking low-maintenance living in the heart of Austin. Step outside to enjoy your private covered patio, which opens to a large, grassy common area—perfect for relaxing, entertaining, or enjoying a quiet moment outdoors. Whether you’re looking for a primary residence or a savvy investment, this condo offers comfort, convenience, and a prime location—everything you need to feel right at home.
Listing Agent
Compass RE Texas, LLC Brokerage Phone: (512) 809-5495 License #0526079 Listed on: 05/03/2025

Property Details
Home Type
- Condominium
Est. Annual Taxes
- $5,408
Year Built
- Built in 1982
Lot Details
- Northwest Facing Home
- Dog Run
- Landscaped
- Many Trees
- Back Yard Fenced
HOA Fees
- $315 Monthly HOA Fees
Property Views
- Woods
- Park or Greenbelt
Home Design
- Slab Foundation
- Composition Roof
- Wood Siding
- Stucco
Interior Spaces
- 676 Sq Ft Home
- 1-Story Property
- Bar
- Dry Bar
- Gas Log Fireplace
- Stacked Washer and Dryer
Kitchen
- Oven
- Cooktop
- Microwave
- Granite Countertops
Flooring
- Laminate
- Tile
Bedrooms and Bathrooms
- 1 Main Level Bedroom
- Walk-In Closet
- 1 Full Bathroom
Parking
- 1 Parking Space
- Guest Parking
- Assigned Parking
Outdoor Features
- Uncovered Courtyard
- Patio
- Rear Porch
Schools
- Hill Elementary School
- Murchison Middle School
- Anderson High School
Utilities
- Central Heating and Cooling System
- Cable TV Available
Listing and Financial Details
- Assessor Parcel Number 542282
- Tax Block A
Community Details
Overview
- Association fees include common area maintenance, landscaping, ground maintenance, trash, water
- Summerhouse Condo Association
- Summerhouse Condo Subdivision
Amenities
- Courtyard
- Common Area
- Community Mailbox
Map
Home Values in the Area
Average Home Value in this Area
Tax History
| Year | Tax Paid | Tax Assessment Tax Assessment Total Assessment is a certain percentage of the fair market value that is determined by local assessors to be the total taxable value of land and additions on the property. | Land | Improvement |
|---|---|---|---|---|
| 2025 | $5,408 | $221,466 | $30,420 | $191,046 |
| 2023 | $4,231 | $233,840 | $30,420 | $203,420 |
| 2022 | $4,041 | $204,638 | $30,420 | $174,218 |
| 2021 | $3,271 | $150,258 | $30,420 | $119,838 |
| 2020 | $3,110 | $145,000 | $38,025 | $106,975 |
| 2018 | $2,878 | $130,005 | $38,025 | $91,980 |
| 2017 | $2,899 | $130,005 | $38,025 | $91,980 |
| 2016 | $1,851 | $82,981 | $38,025 | $44,956 |
| 2015 | $1,645 | $83,346 | $38,025 | $45,321 |
| 2014 | $1,645 | $83,993 | $38,025 | $45,968 |
Property History
| Date | Event | Price | List to Sale | Price per Sq Ft |
|---|---|---|---|---|
| 10/26/2025 10/26/25 | Price Changed | $1,100 | -4.3% | $2 / Sq Ft |
| 08/26/2025 08/26/25 | Price Changed | $1,150 | -4.2% | $2 / Sq Ft |
| 08/08/2025 08/08/25 | For Rent | $1,200 | 0.0% | -- |
| 05/29/2025 05/29/25 | Price Changed | $194,999 | 0.0% | $288 / Sq Ft |
| 05/03/2025 05/03/25 | For Sale | $195,000 | -- | $288 / Sq Ft |
Purchase History
| Date | Type | Sale Price | Title Company |
|---|---|---|---|
| Vendors Lien | -- | None Available | |
| Vendors Lien | -- | Chicago Title | |
| Vendors Lien | -- | Itc | |
| Vendors Lien | -- | -- |
Mortgage History
| Date | Status | Loan Amount | Loan Type |
|---|---|---|---|
| Open | $188,180 | New Conventional | |
| Previous Owner | $115,275 | New Conventional | |
| Previous Owner | $83,950 | FHA | |
| Previous Owner | $69,400 | Purchase Money Mortgage | |
| Closed | $13,035 | No Value Available |
Source: Unlock MLS (Austin Board of REALTORS®)
MLS Number: 9847416
APN: 542282
- 8910 Wildridge Dr
- 4502 Hyridge Dr
- 4200 Bluffridge Dr
- 4110 Bluffridge Dr
- 8900 Rockcrest Dr
- 9525 N Capital of Texas Hwy Unit 136
- 9525 N Capital of Texas Hwy Unit 623
- 9525 N Capital of Texas Hwy Unit 414
- 8702 Wildridge Dr
- 8506 Walhill Cove
- 8900 Point Dr W
- 8714 Ridgehill Dr
- 9226 Jollyville Rd Unit 272
- 9226 Jollyville Rd Unit 163
- 8612 Mesa Dr
- 8404 Lone Mesa
- 8540 Adirondack Trail Unit 21
- 8403 Ardash Ln
- 8307 Silver Ridge Dr
- 8200 Neely Dr Unit 116
- 9525 N Capital of Texas Hwy Unit 124
- 9525 N Capital of Texas Hwy Unit 617
- 9525 N Capital of Texas Hwy Unit 414
- 9009 Great Hills Trail
- 8803 Westover Club Dr Unit B
- 9417 Great Hills Trail
- 9617 Great Hills Trail
- 9500 Jollyville Rd
- 9326 Knoll Crest Loop
- 8527 N Capital of Texas Hwy N
- 8540 Adirondack Trail Unit 21
- 10300 Jollyville Rd
- 4008 Cima Serena Dr Unit B
- 10400 Research Blvd
- 8200 Neely Dr Unit 155
- 8701 Bluffstone Cove
- 9079 Jollyville Rd Unit 303
- 9079 Jollyville Rd Unit 206
- 9079 Jollyville Rd Unit 201
- 4159 Steck Ave Unit 275
