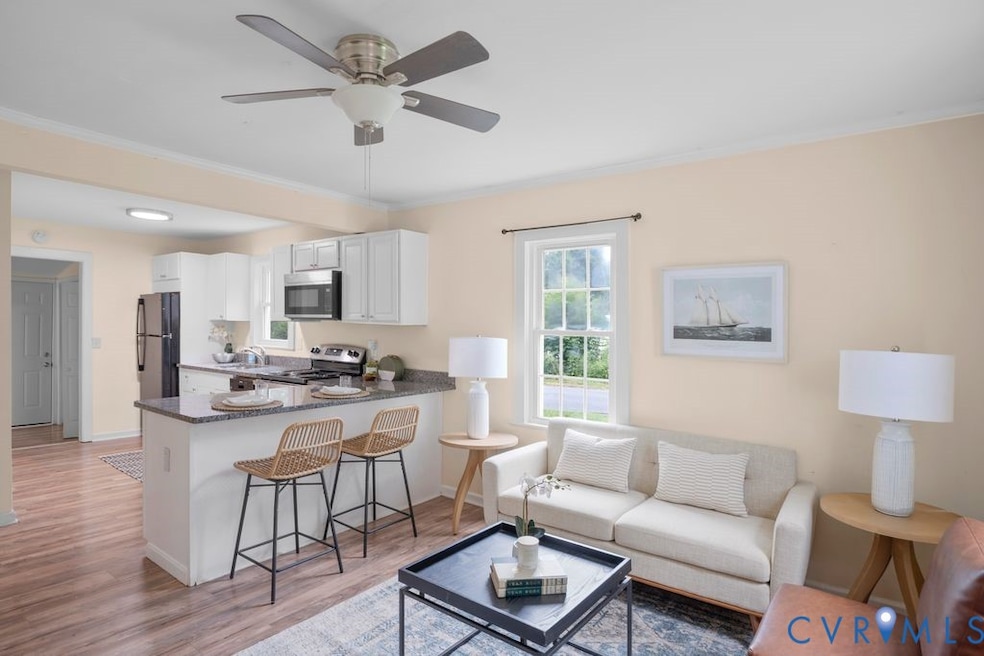
9100 Omaha St North Chesterfield, VA 23237
Bellwood NeighborhoodEstimated payment $1,664/month
Highlights
- 1 Car Detached Garage
- Chain Link Fence
- 1-Story Property
- Cooling Available
- Heat Pump System
About This Home
This is the one you’ve been waiting for! The thoughtful layout and updates in this adorable home- you have to come see for yourself! Offering three bedrooms and 1.5 baths, the primary bedroom features a private half bath and a walk-in closet. Two additional bedrooms include ceiling fans and abundant natural light. Situated on a desirable corner lot, the property offers extra privacy, a fully fenced backyard, and a spacious three-section garage with a concrete ramp for easy access—perfect for vehicles, hobbies, or loads of storage.
Inside, recent upgrades make this home truly move-in ready: new roof, new flooring, like new appliances stove, oven, dishwasher, microwave, and more. The open-concept living space creates a welcoming flow, ideal for everyday living and entertaining.
With its prime location, extensive updates, and versatile garage space, this home is a rare find you won’t want to miss!
Listing Agent
Liz Moore & Associates Brokerage Email: jolewis@lizmoore.com License #0225222952 Listed on: 08/08/2025

Home Details
Home Type
- Single Family
Est. Annual Taxes
- $1,904
Year Built
- Built in 1956
Lot Details
- 10,106 Sq Ft Lot
- Chain Link Fence
- Back Yard Fenced
- Zoning described as R7
Parking
- 1 Car Detached Garage
- Workshop in Garage
- Driveway
- Unpaved Parking
Home Design
- Frame Construction
- Shingle Roof
- Vinyl Siding
Interior Spaces
- 936 Sq Ft Home
- 1-Story Property
- Crawl Space
Bedrooms and Bathrooms
- 3 Bedrooms
- 2 Full Bathrooms
Schools
- Bellwood Elementary School
- Salem Middle School
- Bird High School
Utilities
- Cooling Available
- Heat Pump System
- Water Heater
Community Details
- Crescent Park Subdivision
Listing and Financial Details
- Tax Lot 14-16
- Assessor Parcel Number 791-67-01-58-900-000
Map
Home Values in the Area
Average Home Value in this Area
Tax History
| Year | Tax Paid | Tax Assessment Tax Assessment Total Assessment is a certain percentage of the fair market value that is determined by local assessors to be the total taxable value of land and additions on the property. | Land | Improvement |
|---|---|---|---|---|
| 2025 | $2,063 | $229,000 | $39,000 | $190,000 |
| 2024 | $2,063 | $211,500 | $39,000 | $172,500 |
| 2023 | $1,912 | $210,100 | $37,100 | $173,000 |
| 2022 | $1,132 | $123,000 | $33,200 | $89,800 |
| 2021 | $1,081 | $106,800 | $31,200 | $75,600 |
| 2020 | $1,061 | $104,800 | $31,200 | $73,600 |
| 2019 | $975 | $102,600 | $31,200 | $71,400 |
| 2018 | $918 | $93,700 | $27,300 | $66,400 |
| 2017 | $897 | $88,200 | $27,300 | $60,900 |
| 2016 | $792 | $82,500 | $25,400 | $57,100 |
| 2015 | $817 | $82,500 | $25,400 | $57,100 |
| 2014 | $817 | $82,500 | $25,400 | $57,100 |
Property History
| Date | Event | Price | Change | Sq Ft Price |
|---|---|---|---|---|
| 08/08/2025 08/08/25 | For Sale | $275,000 | +17.0% | $294 / Sq Ft |
| 08/19/2022 08/19/22 | Sold | $235,000 | +2.2% | $229 / Sq Ft |
| 07/13/2022 07/13/22 | Pending | -- | -- | -- |
| 07/13/2022 07/13/22 | Price Changed | $229,950 | 0.0% | $224 / Sq Ft |
| 07/13/2022 07/13/22 | For Sale | $229,950 | +4.5% | $224 / Sq Ft |
| 06/14/2022 06/14/22 | Pending | -- | -- | -- |
| 06/09/2022 06/09/22 | Price Changed | $219,950 | -2.2% | $214 / Sq Ft |
| 06/06/2022 06/06/22 | Price Changed | $224,950 | -1.8% | $219 / Sq Ft |
| 04/26/2022 04/26/22 | For Sale | $229,000 | -- | $223 / Sq Ft |
Purchase History
| Date | Type | Sale Price | Title Company |
|---|---|---|---|
| Bargain Sale Deed | $235,000 | Meyergoergen Pc | |
| Deed | $110,000 | Gaglio Deborah C |
Mortgage History
| Date | Status | Loan Amount | Loan Type |
|---|---|---|---|
| Open | $230,743 | FHA | |
| Previous Owner | $207,000 | Construction | |
| Previous Owner | $57,000 | Credit Line Revolving |
Similar Homes in the area
Source: Central Virginia Regional MLS
MLS Number: 2521840
APN: 791-67-01-58-900-000
- 9206 Clovis St
- 2729 Normandale Ave
- 8606 Dorsey Rd
- 9331 Margo Ct
- 2901 Kingsdale Rd
- 9515 Chester Rd
- 3451 Kingsland Rd
- 3206 Ransom Hills Rd
- 9825 Proctors Rd
- 9812 Ashwood Rd
- 8724 Branchs Woods Ln
- 10050 S General Blvd
- 9006 Proctors Run Ct
- 9934 Friend Ave
- 9349 Quinnford Blvd
- 2916 Congress Rd
- 2517 Myron Ave
- 2515 Myron Ave
- PENWELL Plan at Magnolia Crossing at Centralia
- CABRAL Plan at Magnolia Crossing at Centralia
- 8075 Route 1
- 10250 Colony Village Way
- 2800 Congress Rd
- 3912 Sherwood Forest Terrace
- 7300 Taw St
- 2701 Drewrys Bluff Rd
- 7310 Winchester Frst Blvd
- 4507 Kingsland Rd
- 3524 E Chagford Terrace
- 11104 Kentshire Ln
- 11412 Elokomin Ave
- 8621 Sunset Knoll Rd
- 2530 Marina Dr
- 3000 Perdue Springs Ln
- 3501 Meadowdale Blvd
- 11701 Chester Village Dr
- 4101 Runner Loop
- 6530 Watchspring Ct
- 3524 Festival Park Plaza
- 12002 Calgary Lp






