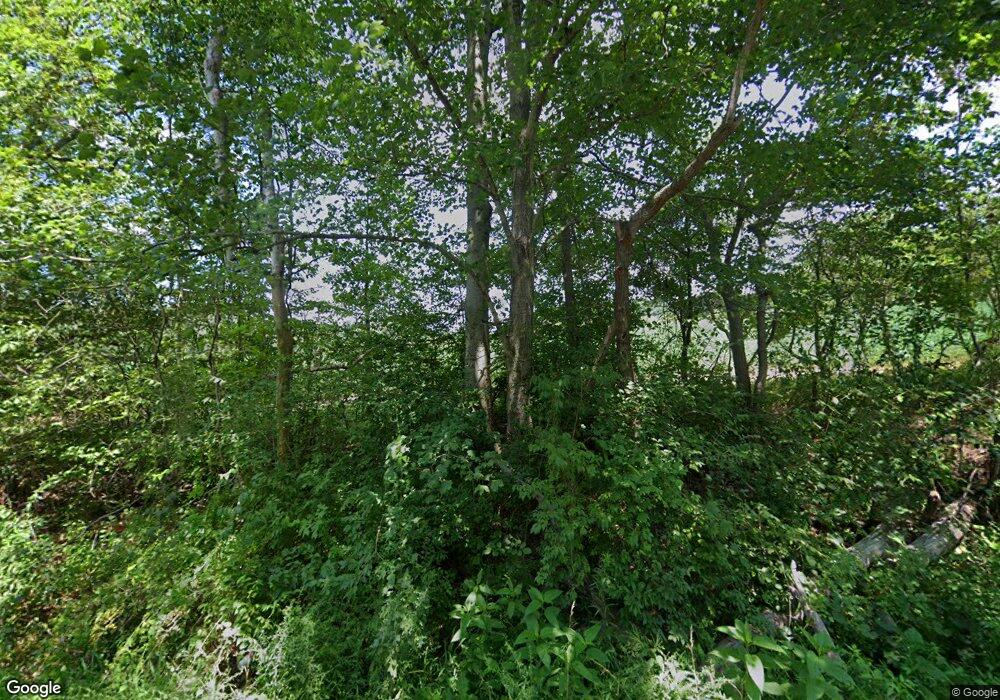9101 Old Mount Vernon Rd Evansville, IN 47712
Estimated Value: $218,000
3
Beds
3
Baths
3,146
Sq Ft
$69/Sq Ft
Est. Value
About This Home
This home is located at 9101 Old Mount Vernon Rd, Evansville, IN 47712 and is currently estimated at $218,000, approximately $69 per square foot. 9101 Old Mount Vernon Rd is a home located in Vanderburgh County with nearby schools including West Terrace Elementary School, Perry Heights Middle School, and Francis Joseph Reitz High School.
Ownership History
Date
Name
Owned For
Owner Type
Purchase Details
Closed on
Mar 19, 2025
Sold by
Will Holly W
Bought by
Holly W Will Revocable Living Trust and Will
Current Estimated Value
Purchase Details
Closed on
Oct 23, 1998
Sold by
Will Frank J and Will Holly W
Bought by
Will Frank J and Will Holly W
Create a Home Valuation Report for This Property
The Home Valuation Report is an in-depth analysis detailing your home's value as well as a comparison with similar homes in the area
Home Values in the Area
Average Home Value in this Area
Purchase History
| Date | Buyer | Sale Price | Title Company |
|---|---|---|---|
| Holly W Will Revocable Living Trust | -- | None Listed On Document | |
| Will Frank J | -- | None Available |
Source: Public Records
Tax History Compared to Growth
Tax History
| Year | Tax Paid | Tax Assessment Tax Assessment Total Assessment is a certain percentage of the fair market value that is determined by local assessors to be the total taxable value of land and additions on the property. | Land | Improvement |
|---|---|---|---|---|
| 2024 | $1,840 | $86,900 | $86,900 | $0 |
| 2023 | $1,555 | $72,400 | $72,400 | $0 |
| 2022 | $1,226 | $57,200 | $57,200 | $0 |
| 2021 | $1,091 | $49,100 | $49,100 | $0 |
| 2020 | $1,060 | $48,800 | $48,800 | $0 |
| 2019 | $1,285 | $59,500 | $59,500 | $0 |
| 2018 | $3,981 | $289,200 | $106,900 | $182,300 |
| 2017 | $4,262 | $304,500 | $118,100 | $186,400 |
| 2016 | $4,238 | $310,000 | $123,300 | $186,700 |
| 2014 | $4,193 | $311,200 | $127,500 | $183,700 |
| 2013 | -- | $299,600 | $113,900 | $185,700 |
Source: Public Records
Map
Nearby Homes
- National Farmhouse Plan at Westridge Commons
- Cumberland Farmhouse Plan at Westridge Commons
- Summit Farmhouse Plan at Westridge Commons
- Cumberland Modern 3-Car Plan at Westridge Commons
- Patriot Craftsman Plan at Westridge Commons
- Patriot Modern Plan at Westridge Commons
- National Modern Plan at Westridge Commons
- Cumberland Farmhouse 3-Car Plan at Westridge Commons
- Cumberland Craftsman 3-Car Plan at Westridge Commons
- Norwegian Craftsman Plan at Westridge Commons
- Spruce Farmhouse Plan at Westridge Commons
- Walnut Craftsman Plan at Westridge Commons
- Cumberland Modern Plan at Westridge Commons
- Little Rock Craftsman Plan at Westridge Commons
- National Craftsman Plan at Westridge Commons
- Zircon Farmhouse Plan at Westridge Commons
- Revolution Craftsman Plan at Westridge Commons
- Norwegian Farmhouse Plan at Westridge Commons
- Cumberland Craftsman Plan at Westridge Commons
- Spruce Craftsman Plan at Westridge Commons
- 8900 Old Mount Vernon Rd
- 9130 Broadway Ave
- 8737 Old Mount Vernon Rd
- 8717 Old Lower Mt Vernon Rd
- 9039 Broadway Ave
- 2634 Marycrest Dr
- 2711 Willow Creek Dr
- 2717 Willow Creek Dr
- 2745 Willow Creek Dr
- 2700 Willow Creek Dr
- 8707 Broadway Ave
- 8626 Broadway Ave
- 8700 Schmuck Rd
- 8929 Broadway Ave
- 9131 Broadway Ave
- 9720 Broadway Ave
- 8600 Schmuck Rd
- 4300 W Franklin Rd
- 9800 Old Mount Vernon Rd
- 9808 Old Lower Mount Vernon Rd
