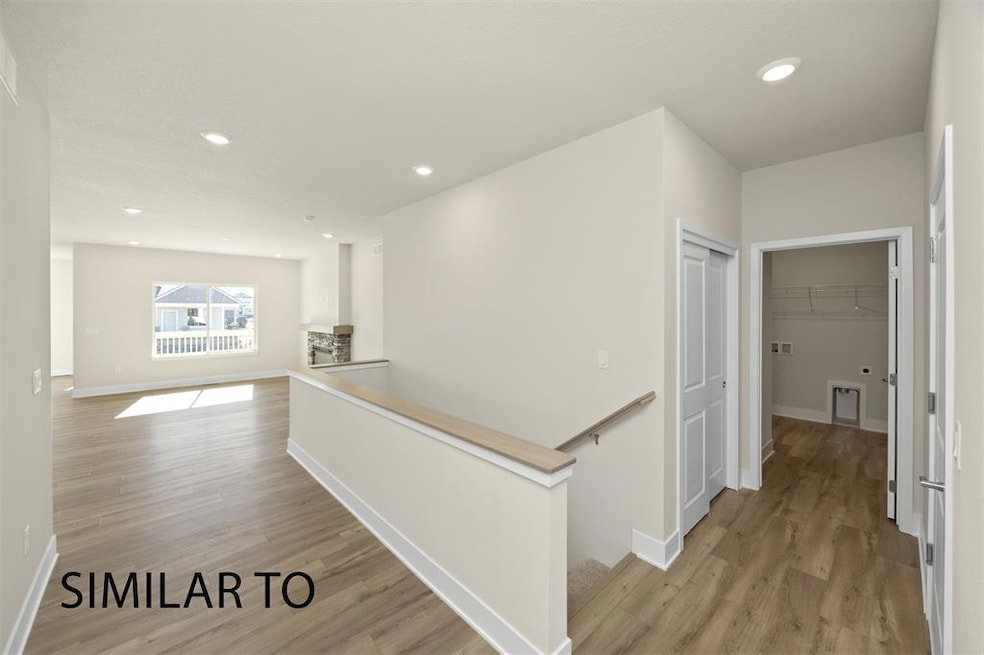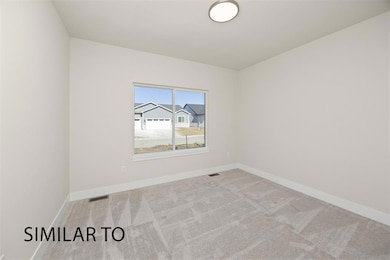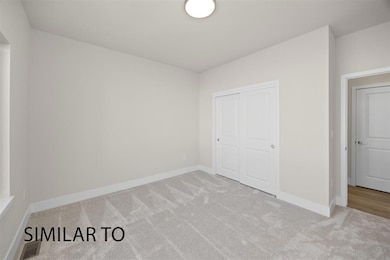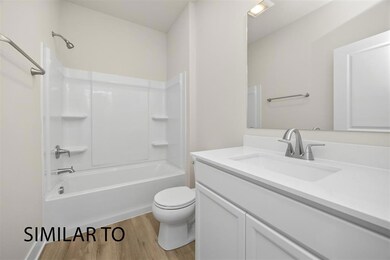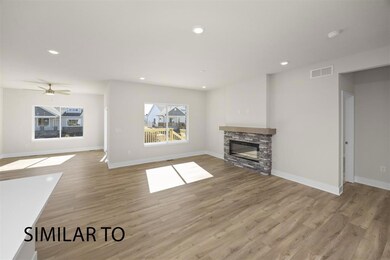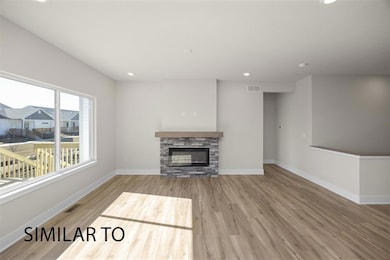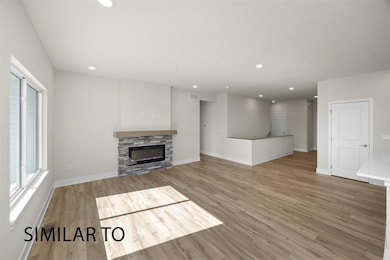9101 Robinson Dr West Des Moines, IA 50266
Estimated payment $3,287/month
Highlights
- New Construction
- Home Energy Rating Service (HERS) Rated Property
- Ranch Style House
- Woodland Hills Elementary Rated A-
- Deck
- Sun or Florida Room
About This Home
MODEL HOME - NOT FOR SALE. Welcome to this West Des Moines community of Mill Ridge! This neighborhood features many home plans that includes the popular Forrester townhome. This impressive floor plan features a large kitchen with island, a fireplace and a sunroom allowing abundant natural light. Finished daylight lower level with family room, third bedroom and 3/4 bathroom. Wonderful community amenities including a clubhouse, pool and pickle ball court. 15-year water proofing foundation, LVP flooring, Video doorbell, passive radon system and more! Quick access to Jordan Creek mall shopping, great restaurants, entertainment, interstate, schools, walking and bike path trail heads, parks & more! Hubbell Homes' Preferred Lenders offer $1750 in closing costs. Not valid with any other offer and subject to change without notice.
Townhouse Details
Home Type
- Townhome
Year Built
- Built in 2025 | New Construction
Lot Details
- 3,485 Sq Ft Lot
- Irrigation
HOA Fees
- $210 Monthly HOA Fees
Home Design
- Ranch Style House
- Arts and Crafts Architecture
- Asphalt Shingled Roof
- Stone Siding
- Vinyl Siding
Interior Spaces
- 1,595 Sq Ft Home
- Electric Fireplace
- Family Room Downstairs
- Dining Area
- Sun or Florida Room
- Finished Basement
- Natural lighting in basement
- Laundry on main level
Kitchen
- Stove
- Microwave
- Dishwasher
Flooring
- Carpet
- Luxury Vinyl Plank Tile
Bedrooms and Bathrooms
- 3 Bedrooms | 2 Main Level Bedrooms
Home Security
Parking
- 2 Car Attached Garage
- Driveway
Utilities
- Forced Air Heating and Cooling System
- Municipal Trash
Additional Features
- Home Energy Rating Service (HERS) Rated Property
- Deck
Listing and Financial Details
- Assessor Parcel Number 1622233014
Community Details
Overview
- Hrc Association Management Association, Phone Number (515) 280-2014
- Built by Hubbell Homes, LC
Recreation
- Community Pool
- Snow Removal
Additional Features
- Community Center
- Fire and Smoke Detector
Map
Home Values in the Area
Average Home Value in this Area
Property History
| Date | Event | Price | List to Sale | Price per Sq Ft |
|---|---|---|---|---|
| 07/24/2025 07/24/25 | For Sale | $489,900 | -- | $307 / Sq Ft |
Source: Des Moines Area Association of REALTORS®
MLS Number: 722186
- 9105 Robinson Dr
- 9123 Robinson Dr
- 9127 Robinson Dr
- 9108 Robinson Dr
- 9112 Robinson Dr
- 9116 Robinson Dr
- 9120 Robinson Dr
- 9124 Robinson Dr
- 1111 S 91st St
- 9015 Jean Louise Dr
- 1278 S Radley St
- 1212 S Atticus St
- 8915 Jamison Dr
- The Urban Prarie Plan at Mill Ridge
- The Iconic Ranch Plan at Mill Ridge
- The Atomic Ranch Plan at Mill Ridge
- The Trend Setter Plan at Mill Ridge
- The Way Cool Plan at Mill Ridge
- Lincolnshire Plan at Mill Ridge - Mill Ridge Plat 5
- The Grand Gianna Plan at Mill Ridge
- 8925 Cascade Ave
- 655 S 88th St
- 8350 Cascade Ave Unit ID1285750P
- 8350 Cascade Ave Unit ID1285749P
- 8350 Cascade Ave
- 455 S 85th St
- 254 S 91st St
- 8655 Bridgewood Blvd
- 277 S 79th St
- 1260 S Jordan Creek Pkwy
- 355 88th St
- 7878 Cottonwood Ln
- 6950 Stagecoach Dr
- 520 S 88th St
- 8730 Ep True Pkwy
- 8350 Ep True Pkwy Unit 2204
- 595 88th St
- 360 Bridgewood Dr
- 860 S 68th St
- 6460 Galleria Dr Unit 1102
