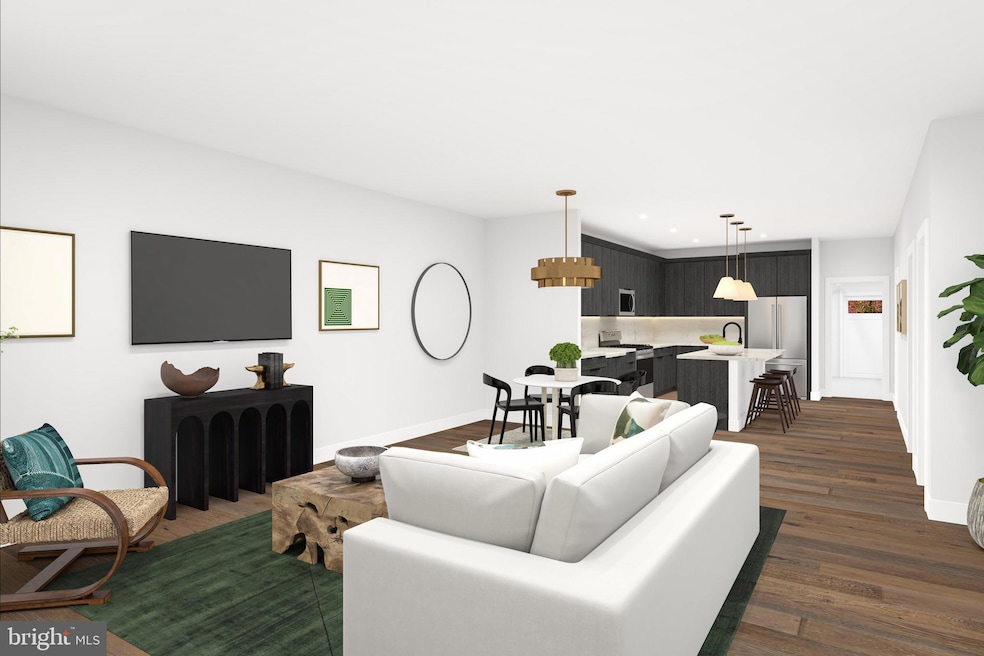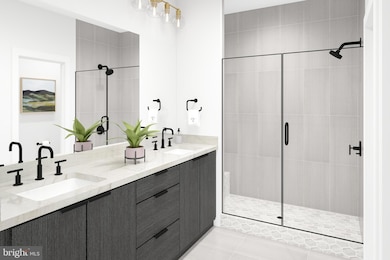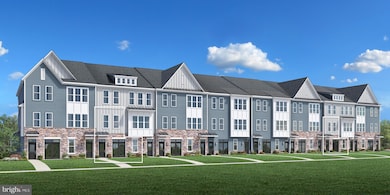9101 Rossini Dr Unit 971 Princeton, NJ 08540
Estimated payment $5,951/month
Highlights
- Fitness Center
- Transportation Service
- Open Floorplan
- Maurice Hawk Elementary School Rated A
- New Construction
- Clubhouse
About This Home
Conveniently located in West Windsor Township, this townhome community offers easy living for all ages. There's still time to choose your finishes in this design-ready corner unit home. The open-concept kitchen provides connectivity to the main living area with prime access to the outdoor patio. The primary bath features dual-sink vanity, free-standing tub, and large shower. The community is situated just minutes away from shopping, dining, and entertainment. Experience the luxury you've always wanted by scheduling a tour today.
Listing Agent
(908) 537-1915 jleto@tollbrothers.com Toll Brothers Real Estate License #2079297 Listed on: 04/22/2025
Townhouse Details
Home Type
- Townhome
Est. Annual Taxes
- $12,000
Year Built
- Built in 2025 | New Construction
Lot Details
- Sprinkler System
- Property is in excellent condition
HOA Fees
- $273 Monthly HOA Fees
Parking
- 1 Car Attached Garage
- 1 Driveway Space
- Electric Vehicle Home Charger
- Free Parking
- Rear-Facing Garage
- Garage Door Opener
Home Design
- Side-by-Side
- Entry on the 1st floor
- Slab Foundation
- Shingle Roof
- Stone Siding
- Vinyl Siding
- Passive Radon Mitigation
Interior Spaces
- 268 Sq Ft Home
- Property has 2 Levels
- Open Floorplan
- Vinyl Clad Windows
- Window Treatments
- Window Screens
- Sliding Doors
- Insulated Doors
- Entrance Foyer
- Great Room
- Dining Room
- Home Security System
Kitchen
- Gas Oven or Range
- Self-Cleaning Oven
- Built-In Microwave
- Dishwasher
- Stainless Steel Appliances
- Kitchen Island
- Upgraded Countertops
Flooring
- Carpet
- Tile or Brick
- Luxury Vinyl Plank Tile
Bedrooms and Bathrooms
- 3 Bedrooms
- Walk-In Closet
Laundry
- Laundry on upper level
- Washer
- Gas Dryer
Outdoor Features
- Patio
- Exterior Lighting
- Gazebo
- Playground
- Rain Gutters
Utilities
- Forced Air Heating and Cooling System
- Cooling System Utilizes Natural Gas
- Vented Exhaust Fan
- Underground Utilities
- 200+ Amp Service
- Tankless Water Heater
- Natural Gas Water Heater
Additional Features
- Level Entry For Accessibility
- Energy-Efficient Windows
Listing and Financial Details
- Assessor Parcel Number 13-00008-00118 05-C018M
Community Details
Overview
- $981 Capital Contribution Fee
- Association fees include common area maintenance, exterior building maintenance, health club, insurance, lawn maintenance, management, pool(s), road maintenance, snow removal, trash, bus service, lawn care front, lawn care rear, lawn care side, reserve funds
- Built by Toll Brothers
- Meridian Walk At Princeton Subdivision, Kenilworth Floorplan
Amenities
- Transportation Service
- Common Area
- Clubhouse
- Community Center
- Meeting Room
Recreation
- Tennis Courts
- Community Basketball Court
- Community Playground
- Fitness Center
- Community Pool
- Jogging Path
Pet Policy
- Limit on the number of pets
- Dogs and Cats Allowed
Security
- Carbon Monoxide Detectors
- Fire and Smoke Detector
- Fire Sprinkler System
Map
Home Values in the Area
Average Home Value in this Area
Property History
| Date | Event | Price | List to Sale | Price per Sq Ft |
|---|---|---|---|---|
| 09/15/2025 09/15/25 | Pending | -- | -- | -- |
| 04/30/2025 04/30/25 | Price Changed | $887,457 | +7.6% | $3,311 / Sq Ft |
| 04/22/2025 04/22/25 | For Sale | $824,795 | -- | $3,078 / Sq Ft |
Source: Bright MLS
MLS Number: NJME2058506
- 9104 Rossini Dr
- 18103 Donatello Dr Unit 1831
- 9104 Rossini Dr Unit 941
- 9202 Rossini Dr
- 18201 Donatello Dr
- 9202 Rossini Dr Unit 962
- Norah Plan at Meridian Walk at Princeton
- 6105 Vivaldi Rd
- 18201 Donatello Dr Unit 1812
- 9106 Rossini Dr Unit 921
- 9106 Rossini Dr
- 9203 Rossini Dr Unit 952
- 9203 Rossini Dr
- 5202 Donatello Dr
- 18108 Donatello Dr Unit 1881
- 11105 Donatello Dr
- 18105 Donatello Dr Unit 1851
- 8203 Donatello Dr
- 11207 Donatello Dr Unit 1112
- 11207 Donatello Dr



